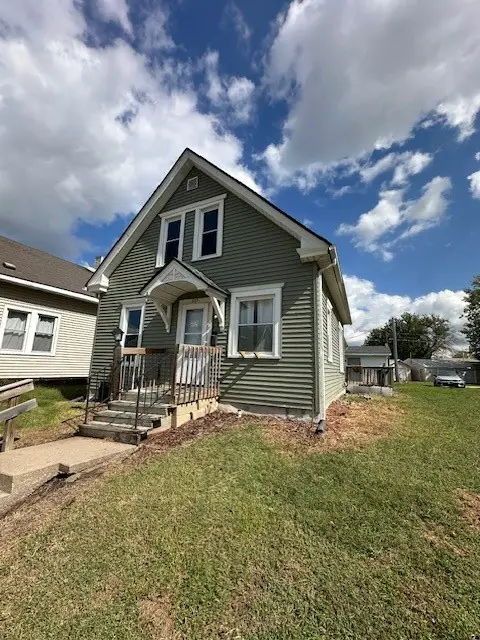534 Memorial Drive Se, Cedar Rapids, IA 52403
Local realty services provided by:Graf Real Estate ERA Powered
Listed by:sarah kingland
Office:keller williams legacy group
MLS#:2507829
Source:IA_CRAAR
Price summary
- Price:$195,000
- Price per sq. ft.:$143.38
About this home
**OFFER ACCEPTED 9/15/25** Welcome to a quaint home on the corner worth taking pride in! With 3 bedrooms and 2 bathrooms, you'll find a spacious layout that meets every need. Outside, the home has been professionally repainted and the roof replaced, leaving those big ticket items off your plate. The patio out back offers privacy from the street and direct access to the kitchen. Upstairs, the primary suite that feels more like a retreat! It has a tiled shower with a stone floor to massage your feet after a long day, unless you decide to soak in the separate large tub. On the main level, a formal dining sits between a comforting living room and meal-prep ready kitchen. The laundry is located in the old kitchen- now a mudroom! The sink and counters make this space so multifunctional. There is built in shelving in the mudroom, living room, and the bonus non-conforming room in the basement that serves as a great office and storm shelter. More pictures are coming soon, but see this home today—before it’s claimed by someone else!
Contact an agent
Home facts
- Year built:1942
- Listing ID #:2507829
- Added:10 day(s) ago
- Updated:September 16, 2025 at 06:39 PM
Rooms and interior
- Bedrooms:3
- Total bathrooms:2
- Full bathrooms:2
- Living area:1,360 sq. ft.
Heating and cooling
- Heating:Gas
Structure and exterior
- Year built:1942
- Building area:1,360 sq. ft.
- Lot area:0.15 Acres
Schools
- High school:Washington
- Middle school:McKinley
- Elementary school:Grant Wood
Utilities
- Water:Public
Finances and disclosures
- Price:$195,000
- Price per sq. ft.:$143.38
- Tax amount:$3,050
New listings near 534 Memorial Drive Se
- New
 $105,000Active3 beds 1 baths982 sq. ft.
$105,000Active3 beds 1 baths982 sq. ft.803 N Street Sw, Cedar Rapids, IA 52404
MLS# 2508145Listed by: RE/MAX CONCEPTS - Open Sun, 12 to 1:30pmNew
 $237,000Active3 beds 2 baths1,986 sq. ft.
$237,000Active3 beds 2 baths1,986 sq. ft.5817 Eastview Avenue Sw, Cedar Rapids, IA 52403
MLS# 2508132Listed by: PINNACLE REALTY LLC - New
 $257,000Active3 beds 2 baths1,376 sq. ft.
$257,000Active3 beds 2 baths1,376 sq. ft.1321 Winchell Drive Ne, Cedar Rapids, IA 52402
MLS# 2508138Listed by: IOWA REALTY - New
 $135,000Active2 beds 1 baths1,021 sq. ft.
$135,000Active2 beds 1 baths1,021 sq. ft.2124 1st Avenue Ne, Cedar Rapids, IA 52402
MLS# 2508041Listed by: REALTY87 - New
 $485,000Active3 beds 3 baths1,660 sq. ft.
$485,000Active3 beds 3 baths1,660 sq. ft.3115 Peregrine Court Se, Cedar Rapids, IA 52403
MLS# 2508115Listed by: EPIQUE REALTY - New
 $132,900Active3 beds 2 baths1,340 sq. ft.
$132,900Active3 beds 2 baths1,340 sq. ft.51 29th Avenue Drive Sw #16, Cedar Rapids, IA 52404
MLS# 2508027Listed by: PINNACLE REALTY LLC - Open Sun, 12 to 1:30pmNew
 $185,000Active3 beds 1 baths1,330 sq. ft.
$185,000Active3 beds 1 baths1,330 sq. ft.1047 27th Street Ne, Cedar Rapids, IA 52402
MLS# 2508113Listed by: REALTY87 - New
 $208,820Active-- beds -- baths
$208,820Active-- beds -- bathsLot 49 Kestrel Heights, Cedar Rapids, IA 52403
MLS# 2508095Listed by: RE/MAX CONCEPTS - New
 $74,420Active-- beds -- baths
$74,420Active-- beds -- bathsLot 52 Kestrel Heights, Cedar Rapids, IA 52403
MLS# 2508096Listed by: RE/MAX CONCEPTS - New
 $172,500Active3 beds 1 baths976 sq. ft.
$172,500Active3 beds 1 baths976 sq. ft.2417 Illinois Street Sw, Cedar Rapids, IA 52404
MLS# 2508099Listed by: REALTY87
