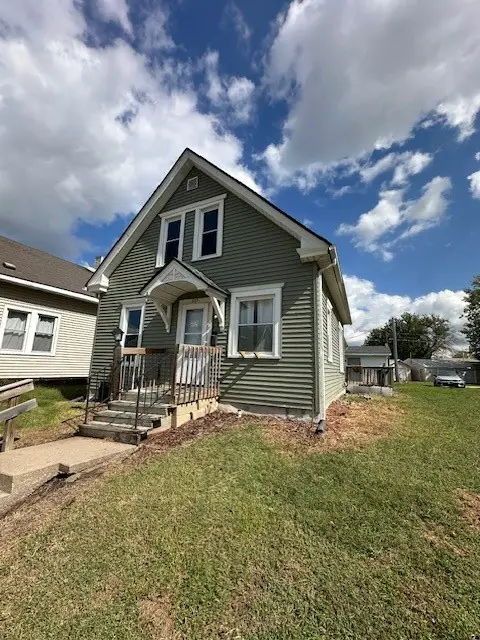5509 Seminole Valley Trail Ne, Cedar Rapids, IA 52411
Local realty services provided by:Graf Real Estate ERA Powered
5509 Seminole Valley Trail Ne,Cedar Rapids, IA 52411
$599,760
- 5 Beds
- 3 Baths
- 2,856 sq. ft.
- Single family
- Active
Listed by:patrick donohoe
Office:realty87
MLS#:2504353
Source:IA_CRAAR
Price summary
- Price:$599,760
- Price per sq. ft.:$210
- Monthly HOA dues:$16.67
About this home
Welcome to your new construction TO-BE-BUILT HOME! Located in a popular & upcoming NE area, near schools & beautiful walking trails! This to-be-built 5 bedroom, 3 bath home will have over 3100 finished square feet, spacious 3 stall garage, maintenance free deck, & patio. Other
features include but not limited to: Energy efficient insulation package, Navien tankless water heater, Water softener option, & Plumbed for
central vac. Taxes not fully assessed. Welcome to your new construction TO-BE-BUILT HOME! Located in a popular & upcoming NE area, near schools & beautiful walking trails! This to-be-built 5 bedroom, 3 bath home will have over 3100 finished square feet, spacious 3 stall garage, maintenance free deck, & patio. Other features include but not limited to: Energy efficient insulation package, Navien tankless water heater, Water softener option, & Plumbed for central vac. Taxes not fully assessed. *Ushers Development SG, LLC has contracted Donohoe Homes to spec a home for this particular lot.
Contact an agent
Home facts
- Year built:2025
- Listing ID #:2504353
- Added:105 day(s) ago
- Updated:September 11, 2025 at 03:18 PM
Rooms and interior
- Bedrooms:5
- Total bathrooms:3
- Full bathrooms:3
- Living area:2,856 sq. ft.
Heating and cooling
- Heating:Gas
Structure and exterior
- Year built:2025
- Building area:2,856 sq. ft.
- Lot area:0.44 Acres
Schools
- High school:Kennedy
- Middle school:Taft
- Elementary school:Maple Grove
Utilities
- Water:Public
Finances and disclosures
- Price:$599,760
- Price per sq. ft.:$210
- Tax amount:$142
New listings near 5509 Seminole Valley Trail Ne
- New
 $105,000Active3 beds 1 baths982 sq. ft.
$105,000Active3 beds 1 baths982 sq. ft.803 N Street Sw, Cedar Rapids, IA 52404
MLS# 2508145Listed by: RE/MAX CONCEPTS - Open Sun, 12 to 1:30pmNew
 $237,000Active3 beds 2 baths1,986 sq. ft.
$237,000Active3 beds 2 baths1,986 sq. ft.5817 Eastview Avenue Sw, Cedar Rapids, IA 52403
MLS# 2508132Listed by: PINNACLE REALTY LLC - New
 $257,000Active3 beds 2 baths1,376 sq. ft.
$257,000Active3 beds 2 baths1,376 sq. ft.1321 Winchell Drive Ne, Cedar Rapids, IA 52402
MLS# 2508138Listed by: IOWA REALTY - New
 $135,000Active2 beds 1 baths1,021 sq. ft.
$135,000Active2 beds 1 baths1,021 sq. ft.2124 1st Avenue Ne, Cedar Rapids, IA 52402
MLS# 2508041Listed by: REALTY87 - New
 $485,000Active3 beds 3 baths1,660 sq. ft.
$485,000Active3 beds 3 baths1,660 sq. ft.3115 Peregrine Court Se, Cedar Rapids, IA 52403
MLS# 2508115Listed by: EPIQUE REALTY - New
 $132,900Active3 beds 2 baths1,340 sq. ft.
$132,900Active3 beds 2 baths1,340 sq. ft.51 29th Avenue Drive Sw #16, Cedar Rapids, IA 52404
MLS# 2508027Listed by: PINNACLE REALTY LLC - Open Sun, 12 to 1:30pmNew
 $185,000Active3 beds 1 baths1,330 sq. ft.
$185,000Active3 beds 1 baths1,330 sq. ft.1047 27th Street Ne, Cedar Rapids, IA 52402
MLS# 2508113Listed by: REALTY87 - New
 $208,820Active-- beds -- baths
$208,820Active-- beds -- bathsLot 49 Kestrel Heights, Cedar Rapids, IA 52403
MLS# 2508095Listed by: RE/MAX CONCEPTS - New
 $74,420Active-- beds -- baths
$74,420Active-- beds -- bathsLot 52 Kestrel Heights, Cedar Rapids, IA 52403
MLS# 2508096Listed by: RE/MAX CONCEPTS - New
 $172,500Active3 beds 1 baths976 sq. ft.
$172,500Active3 beds 1 baths976 sq. ft.2417 Illinois Street Sw, Cedar Rapids, IA 52404
MLS# 2508099Listed by: REALTY87
