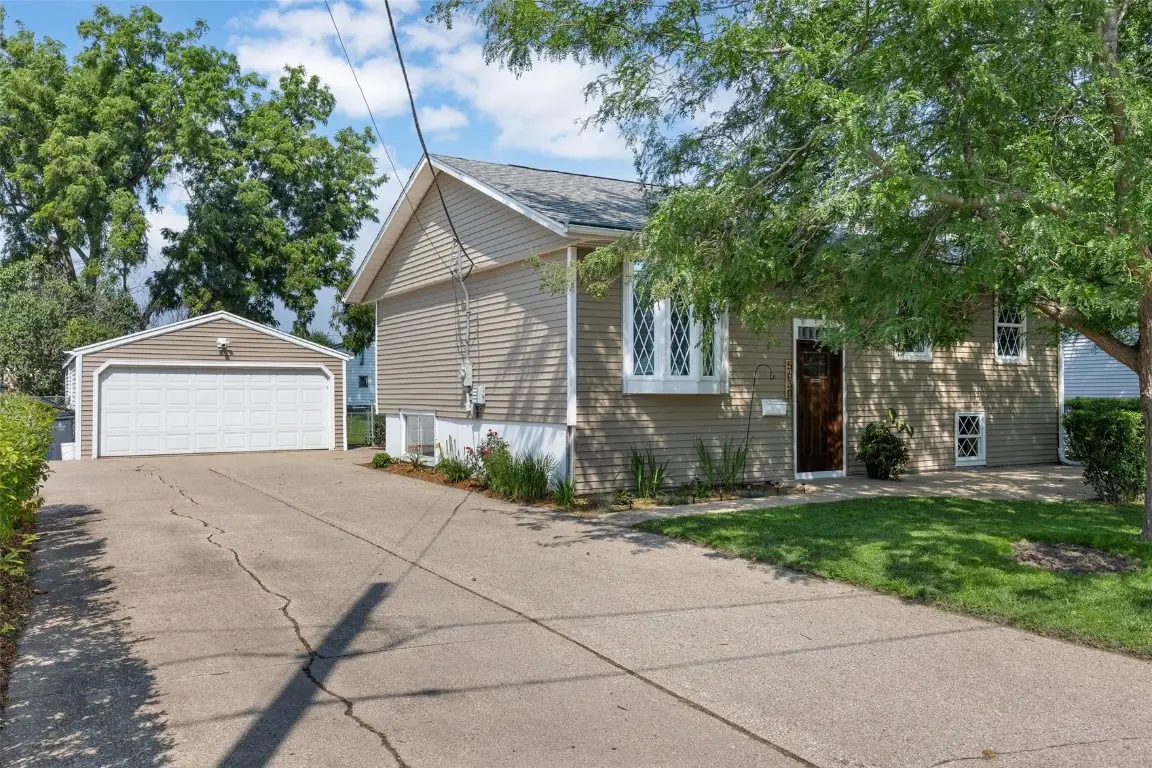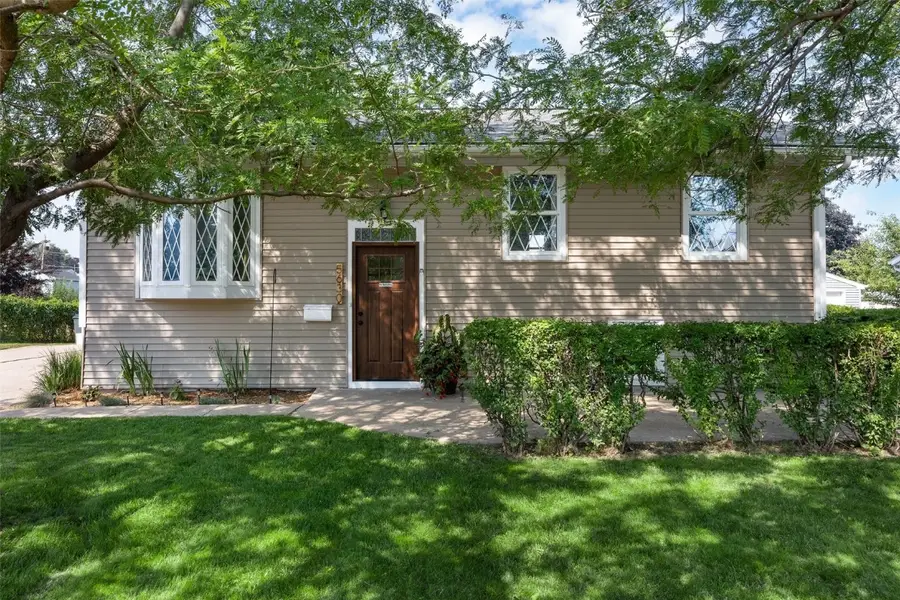5630 Briarwood Street, Cedar Rapids, IA 52404
Local realty services provided by:Graf Real Estate ERA Powered



Upcoming open houses
- Sat, Aug 1603:00 pm - 04:30 pm
- Sun, Aug 1703:00 pm - 04:30 pm
Listed by:mack pilarczyk
Office:keller williams legacy group
MLS#:2506717
Source:IA_CRAAR
Price summary
- Price:$239,000
- Price per sq. ft.:$172.44
About this home
This beautifully updated split foyer features eye-catching finishes that set it apart from the rest! From the bay window to the creative wall accents and fully remodeled kitchen, this home is full of thoughtful touches throughout. The kitchen stands out with two tone cabinetry, quartz counters, tile backsplash, and a built-in pantry with microwave nook offering a perfect balance of design and practicality. Also on the main level is a fully remodeled bathroom and three bedrooms, each updated with new flooring and fresh paint for a clean, modern feel. Step outside onto the deck and into a fully fenced backyard featuring raised garden beds, and a custom built chicken coop, a unique bonus for backyard hobbyists or anyone looking to add charm and function to their outdoor space. The oversized two stall garage includes extended space in the back, perfect for a lounge area, hobby zone, or additional storage.
Contact an agent
Home facts
- Year built:1961
- Listing Id #:2506717
- Added:12 day(s) ago
- Updated:August 12, 2025 at 04:43 PM
Rooms and interior
- Bedrooms:4
- Total bathrooms:2
- Full bathrooms:1
- Half bathrooms:1
- Living area:1,386 sq. ft.
Heating and cooling
- Heating:Gas
Structure and exterior
- Year built:1961
- Building area:1,386 sq. ft.
- Lot area:0.2 Acres
Schools
- High school:College Comm
- Middle school:College Comm
- Elementary school:College Comm
Utilities
- Water:Public
Finances and disclosures
- Price:$239,000
- Price per sq. ft.:$172.44
- Tax amount:$3,352
New listings near 5630 Briarwood Street
- New
 $279,900Active4 beds 3 baths1,906 sq. ft.
$279,900Active4 beds 3 baths1,906 sq. ft.396 Red Fox Rd Se, Cedar Rapids, IA 52403
MLS# 2507024Listed by: REALTY87 - New
 $300,000Active3 beds 3 baths1,955 sq. ft.
$300,000Active3 beds 3 baths1,955 sq. ft.1705 Hidden Hollow Lane Nw, Cedar Rapids, IA 52405
MLS# 2507040Listed by: SKOGMAN REALTY - New
 $139,000Active3 beds 1 baths1,248 sq. ft.
$139,000Active3 beds 1 baths1,248 sq. ft.1433 7th Ave, Cedar Rapids, IA 42403
MLS# 2507029Listed by: SKOGMAN REALTY - New
 $312,500Active4 beds 2 baths1,934 sq. ft.
$312,500Active4 beds 2 baths1,934 sq. ft.3731 Rogers Road Nw, Cedar Rapids, IA 52405
MLS# 2507027Listed by: PINNACLE REALTY LLC - New
 $130,000Active3 beds 1 baths1,008 sq. ft.
$130,000Active3 beds 1 baths1,008 sq. ft.1073 G Avenue Nw, Cedar Rapids, IA 52405
MLS# 2507001Listed by: PINNACLE REALTY LLC - New
 $269,990Active3 beds 2 baths1,639 sq. ft.
$269,990Active3 beds 2 baths1,639 sq. ft.8615 Harrington Drive Ne, Cedar Rapids, IA 52402
MLS# 2507005Listed by: EPIQUE REALTY - New
 $161,500Active4 beds 2 baths1,550 sq. ft.
$161,500Active4 beds 2 baths1,550 sq. ft.914 6th Street Sw, Cedar Rapids, IA 52404
MLS# 2507021Listed by: RE/MAX CONCEPTS - New
 $169,950Active2 beds 1 baths763 sq. ft.
$169,950Active2 beds 1 baths763 sq. ft.3909 B Avenue Ne, Cedar Rapids, IA 52402
MLS# 2507014Listed by: GRAF REAL ESTATE, ERA POWERED - New
 $210,000Active3 beds 2 baths1,505 sq. ft.
$210,000Active3 beds 2 baths1,505 sq. ft.1226 N Street Sw, Cedar Rapids, IA 52404
MLS# 2507015Listed by: PINNACLE REALTY LLC - New
 $329,900Active3 beds 3 baths2,220 sq. ft.
$329,900Active3 beds 3 baths2,220 sq. ft.4310 Banar Avenue Sw, Cedar Rapids, IA 52404
MLS# 2507007Listed by: PINNACLE REALTY LLC
