914 6th Street Sw, Cedar Rapids, IA 52404
Local realty services provided by:Graf Real Estate ERA Powered
Listed by: amy bishop
Office: re/max concepts
MLS#:2507021
Source:IA_CRAAR
Price summary
- Price:$153,400
- Price per sq. ft.:$98.97
About this home
Show for back up offers, Offer Accepted. Easy drive to Google Data Center. Floor plan allows for a basement roommate to help pay your mortgage! Great investor or first time homebuyer opportunity. Nicely updated home with almost 1500 sqft of living space and a huge detached 24 X 24 garage with an additional large parking area. This home lives BIG as it offers bedrooms on every floor- the one on the main level could be a great flex room/office too. Also rare in this price range, this home features both a main great room plus a lower level rec room. Perfect for a teen area/guest suite or room mate rental. Updates include newer shingles on the house and garage, new carpeting and trendy flooring throughout. The freshly painted kitchen includes updated stainless appliances and tons of storage and prep space. Updated light fixtures. Some windows have been updated with higher efficiency vinyl windows. New flooring on the relaxing screened porch. There's multiple closets and smart storage throughout. Plenty of room to spread out, as this home also offers a dining area and sunporch, too. The lower level offers high ceilings and includes the spacious rec room, a nonconfirming fourth bedroom and a bathroom. The yard is fenced for even more value. Enjoy grilling or a fun fire pit on your brick patio. Nothing to do but move in. Sold with the as is with buyer inspection addendum on the mls. Some photos show virtual staged furnishings. Buyer to confirm schools and LL sqft. Earnest money to be a minimum of $1000 and is nonrefundable if the Seller makes repairs for Buyer. Seller needs 24 hours to respond to offers.
Contact an agent
Home facts
- Year built:1915
- Listing ID #:2507021
- Added:88 day(s) ago
- Updated:November 10, 2025 at 05:32 PM
Rooms and interior
- Bedrooms:4
- Total bathrooms:2
- Full bathrooms:1
- Half bathrooms:1
- Living area:1,550 sq. ft.
Heating and cooling
- Heating:Gas
Structure and exterior
- Year built:1915
- Building area:1,550 sq. ft.
- Lot area:0.13 Acres
Schools
- High school:Jefferson
- Middle school:Wilson
- Elementary school:Taylor
Utilities
- Water:Public
Finances and disclosures
- Price:$153,400
- Price per sq. ft.:$98.97
- Tax amount:$2,181
New listings near 914 6th Street Sw
- New
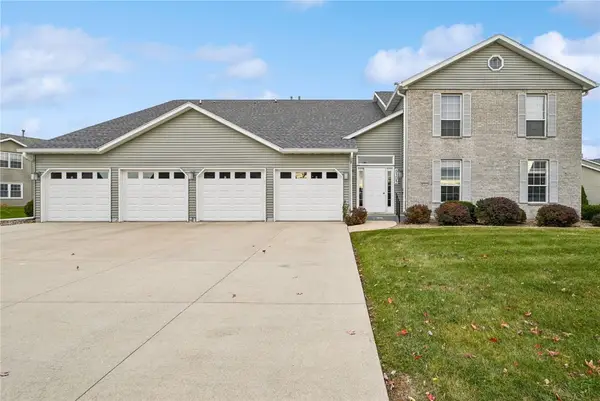 $147,000Active2 beds 2 baths1,089 sq. ft.
$147,000Active2 beds 2 baths1,089 sq. ft.6305 Greenbriar Lane Sw #B, Cedar Rapids, IA 52404
MLS# 2509235Listed by: REALTY87 - New
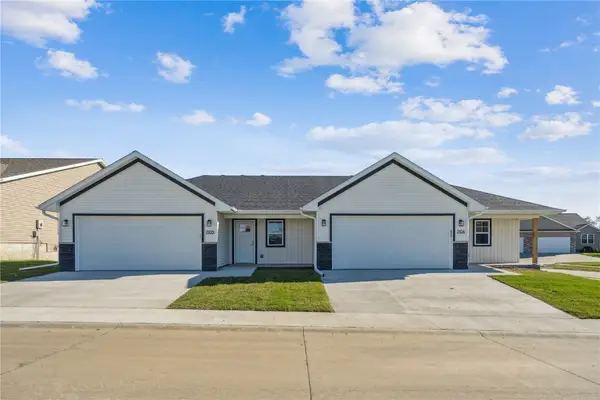 $325,000Active3 beds 3 baths2,010 sq. ft.
$325,000Active3 beds 3 baths2,010 sq. ft.7104 Waterview Drive Sw, Cedar Rapids, IA 52404
MLS# 2509226Listed by: TWENTY40 REAL ESTATE + DEVELOPMENT - New
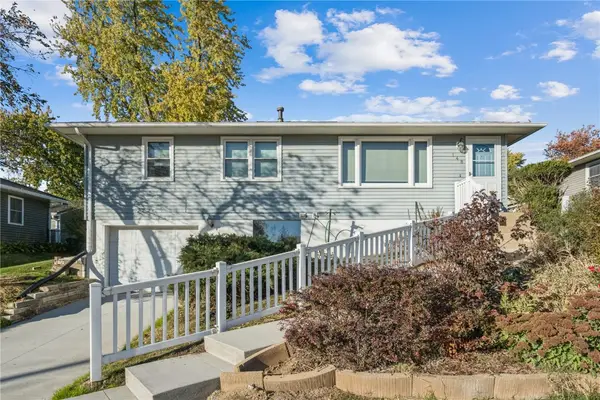 $159,900Active2 beds 2 baths1,340 sq. ft.
$159,900Active2 beds 2 baths1,340 sq. ft.148 33rd Avenue Sw, Cedar Rapids, IA 52404
MLS# 2509228Listed by: REALTY87 - New
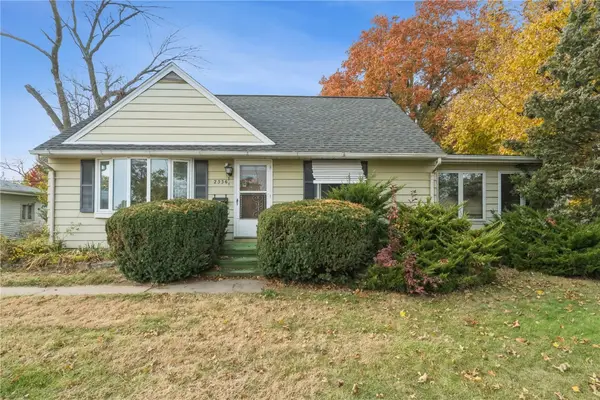 $189,900Active3 beds 2 baths1,794 sq. ft.
$189,900Active3 beds 2 baths1,794 sq. ft.2536 L Street Sw, Cedar Rapids, IA 52404
MLS# 2509221Listed by: RUHL & RUHL REALTORS - New
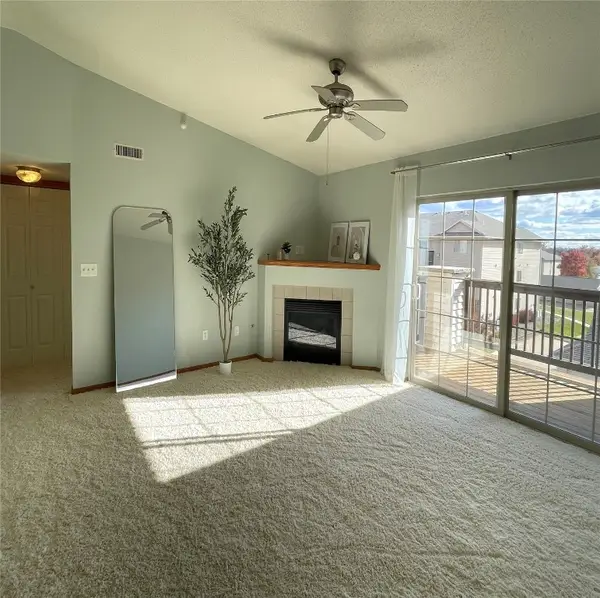 $120,000Active2 beds 1 baths922 sq. ft.
$120,000Active2 beds 1 baths922 sq. ft.3150 Wilson Avenue Sw #10, Cedar Rapids, IA 52404
MLS# 2509222Listed by: THE METROPOLITAN GROUP - New
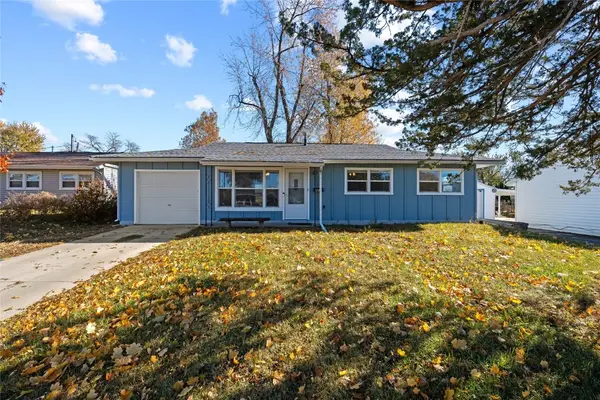 $177,000Active3 beds 2 baths1,008 sq. ft.
$177,000Active3 beds 2 baths1,008 sq. ft.4819 Ford Avenue Nw, Cedar Rapids, IA 52405
MLS# 2509225Listed by: KELLER WILLIAMS LEGACY GROUP - New
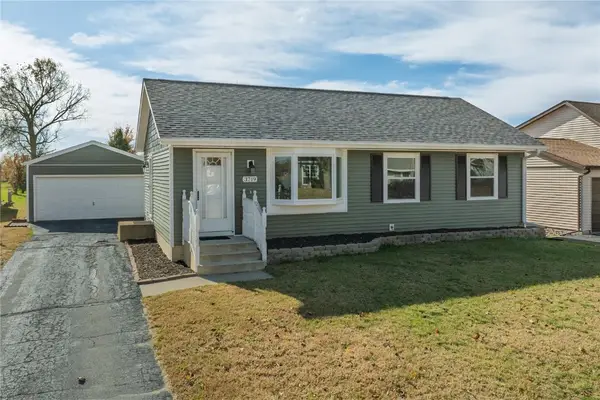 $235,000Active3 beds 2 baths1,412 sq. ft.
$235,000Active3 beds 2 baths1,412 sq. ft.3719 Blue Mound Ne, Cedar Rapids, IA 52402
MLS# 2509224Listed by: PINNACLE REALTY LLC - New
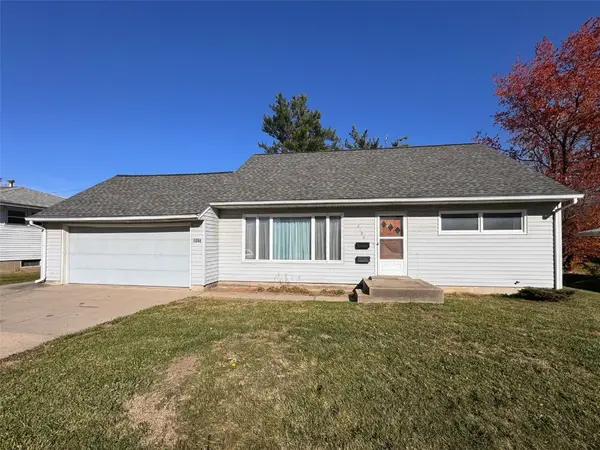 $199,500Active3 beds 3 baths1,680 sq. ft.
$199,500Active3 beds 3 baths1,680 sq. ft.2106 42nd Street Ne, Cedar Rapids, IA 52402
MLS# 2509176Listed by: KELLER WILLIAMS LEGACY GROUP - New
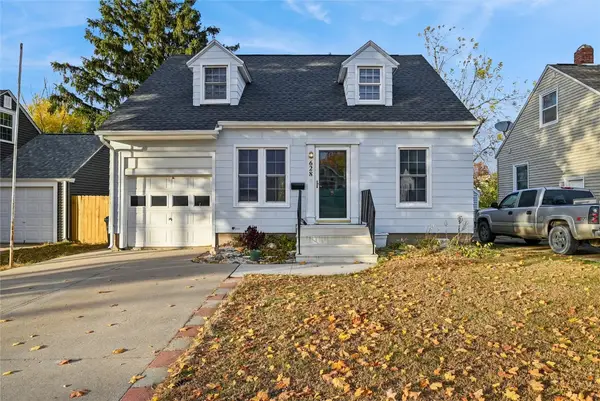 $175,000Active3 beds 1 baths1,296 sq. ft.
$175,000Active3 beds 1 baths1,296 sq. ft.628 33rd Street Ne, Cedar Rapids, IA 52402
MLS# 2509220Listed by: IOWA REALTY - New
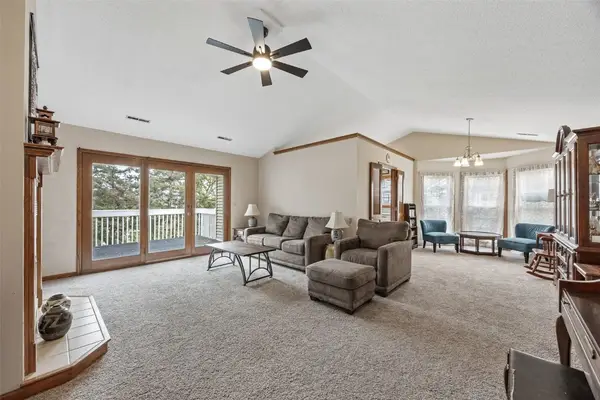 $155,000Active2 beds 2 baths1,340 sq. ft.
$155,000Active2 beds 2 baths1,340 sq. ft.4545 Westchester Dr. Drive Ne #D, Cedar Rapids, IA 52402
MLS# 2509219Listed by: PINNACLE REALTY LLC
