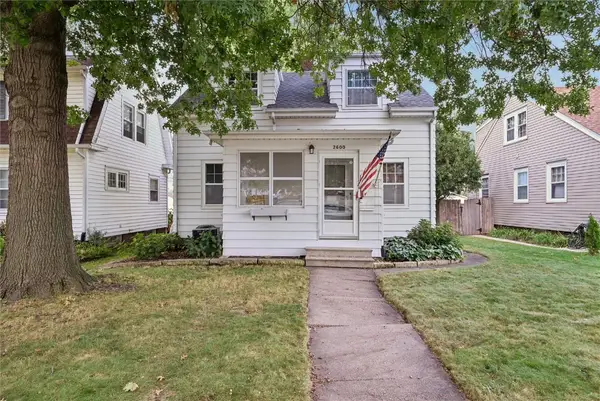8615 Harrington Drive Ne, Cedar Rapids, IA 52402
Local realty services provided by:Graf Real Estate ERA Powered
Listed by:jj johannes
Office:epique realty
MLS#:2507005
Source:IA_CRAAR
Price summary
- Price:$259,700
- Price per sq. ft.:$158.45
About this home
Step inside this modern, updated, and cozy ranch, perfectly situated with a Cedar Rapids address just south of Robins. You’ll love the bright, welcoming living room, complete with a fireplace insert and custom mantel, creating the perfect spot to gather. The updated flooring in the living room, kitchen, and hallway ties the main level together beautifully, while the open flow makes everyday living feel effortless.
The kitchen offers stainless steel appliances, abundant cabinet space, and a seamless connection to both the dining area and outdoor patio. The finished lower level features a spacious gathering area accented by a warm wood feature wall—perfect for movie nights, game days, or relaxing with friends. A large, stylish bathroom and plenty of storage complete the space.
Outdoors, the expansive fenced backyard is ready for everything from quiet mornings on the patio to weekend get-togethers. All of this is tucked into a location that keeps you close to Blairs Ferry and Collins Road amenities while enjoying the feel of a quiet community. And at under $270,000, this home delivers style, comfort, and value in one irresistible package.
Contact an agent
Home facts
- Year built:2015
- Listing ID #:2507005
- Added:42 day(s) ago
- Updated:September 11, 2025 at 07:07 AM
Rooms and interior
- Bedrooms:3
- Total bathrooms:2
- Full bathrooms:2
- Living area:1,639 sq. ft.
Heating and cooling
- Heating:Gas
Structure and exterior
- Year built:2015
- Building area:1,639 sq. ft.
- Lot area:0.17 Acres
Schools
- High school:Kennedy
- Middle school:Harding
- Elementary school:Nixon
Utilities
- Water:Public
Finances and disclosures
- Price:$259,700
- Price per sq. ft.:$158.45
- Tax amount:$4,039
New listings near 8615 Harrington Drive Ne
- Open Sun, 12 to 1:30pmNew
 $237,000Active3 beds 2 baths1,986 sq. ft.
$237,000Active3 beds 2 baths1,986 sq. ft.5817 Eastview Avenue Sw, Cedar Rapids, IA 52403
MLS# 2508132Listed by: PINNACLE REALTY LLC - New
 $257,000Active3 beds 2 baths1,376 sq. ft.
$257,000Active3 beds 2 baths1,376 sq. ft.1321 Winchell Drive Ne, Cedar Rapids, IA 52402
MLS# 2508138Listed by: IOWA REALTY - New
 $135,000Active2 beds 1 baths1,021 sq. ft.
$135,000Active2 beds 1 baths1,021 sq. ft.2124 1st Avenue Ne, Cedar Rapids, IA 52402
MLS# 2508041Listed by: REALTY87 - New
 $485,000Active3 beds 3 baths1,660 sq. ft.
$485,000Active3 beds 3 baths1,660 sq. ft.3115 Peregrine Court Se, Cedar Rapids, IA 52403
MLS# 2508115Listed by: EPIQUE REALTY - New
 $132,900Active3 beds 2 baths1,340 sq. ft.
$132,900Active3 beds 2 baths1,340 sq. ft.51 29th Avenue Drive Sw #16, Cedar Rapids, IA 52404
MLS# 2508027Listed by: PINNACLE REALTY LLC - Open Sun, 12 to 1:30pmNew
 $185,000Active3 beds 1 baths1,330 sq. ft.
$185,000Active3 beds 1 baths1,330 sq. ft.1047 27th Street Ne, Cedar Rapids, IA 52402
MLS# 2508113Listed by: REALTY87 - New
 $208,820Active-- beds -- baths
$208,820Active-- beds -- bathsLot 49 Kestrel Heights, Cedar Rapids, IA 52403
MLS# 2508095Listed by: RE/MAX CONCEPTS - New
 $74,420Active-- beds -- baths
$74,420Active-- beds -- bathsLot 52 Kestrel Heights, Cedar Rapids, IA 52403
MLS# 2508096Listed by: RE/MAX CONCEPTS - New
 $172,500Active3 beds 1 baths976 sq. ft.
$172,500Active3 beds 1 baths976 sq. ft.2417 Illinois Street Sw, Cedar Rapids, IA 52404
MLS# 2508099Listed by: REALTY87 - New
 $179,900Active2 beds 2 baths1,457 sq. ft.
$179,900Active2 beds 2 baths1,457 sq. ft.2600 C Avenue Ne, Cedar Rapids, IA 52402
MLS# 2508100Listed by: IOWA REALTY
