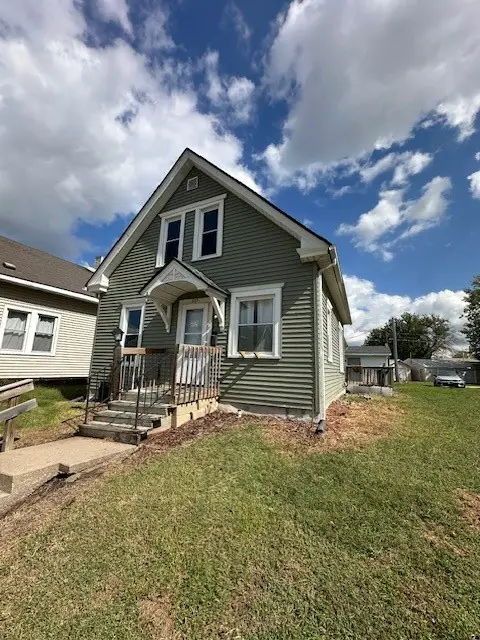5659 Wild Rye Court Se, Cedar Rapids, IA 52403
Local realty services provided by:Graf Real Estate ERA Powered
Listed by:jane glantz
Office:skogman realty
MLS#:2500977
Source:IA_CRAAR
Price summary
- Price:$479,900
- Price per sq. ft.:$148.12
- Monthly HOA dues:$435
About this home
Immaculate ranch just off Rosedale RD SE! Enjoy the convenience of condo living with benefits of a stand-alone home. This 3 bedroom, 3 bath home includes a long list of custom features and upgrades. You will love the open floor plan, the custom kitchen w/ lots of cabinets, pantry, granite, tile backsplash, breakfast bar, spacious eating area, wood floors, slider to large deck and steps wonderful patio w/ professional landscaping and mature trees. The great room offers a gas fireplace, in-floor electrical outlets, bar area w/ wine fridge. The primary suite includes split sinks, tons of storage, beautiful tile shower and a his/her split closet with all custom built-ins! The lower level includes lots of large windows, full bar, large family room and game area, 3rd bedroom, full bath plus a finished workout/craft room!!!! Additional features include oversized moldings, custom blinds (some remote), HEATED 3 stall garage, drop-zone area off garage entry, separate laundry room, WHOLE HOUSE GENERATOR, central vac, built-in- speakers, security system, all updated landscaping. This home is a terrific value!!!
Contact an agent
Home facts
- Year built:2012
- Listing ID #:2500977
- Added:223 day(s) ago
- Updated:September 11, 2025 at 07:07 AM
Rooms and interior
- Bedrooms:3
- Total bathrooms:3
- Full bathrooms:3
- Living area:3,240 sq. ft.
Heating and cooling
- Heating:Gas
Structure and exterior
- Year built:2012
- Building area:3,240 sq. ft.
Schools
- High school:Washington
- Middle school:McKinley
- Elementary school:Erskine
Utilities
- Water:Public
Finances and disclosures
- Price:$479,900
- Price per sq. ft.:$148.12
- Tax amount:$5,669
New listings near 5659 Wild Rye Court Se
- New
 $105,000Active3 beds 1 baths982 sq. ft.
$105,000Active3 beds 1 baths982 sq. ft.803 N Street Sw, Cedar Rapids, IA 52404
MLS# 2508145Listed by: RE/MAX CONCEPTS - Open Sun, 12 to 1:30pmNew
 $237,000Active3 beds 2 baths1,986 sq. ft.
$237,000Active3 beds 2 baths1,986 sq. ft.5817 Eastview Avenue Sw, Cedar Rapids, IA 52403
MLS# 2508132Listed by: PINNACLE REALTY LLC - New
 $257,000Active3 beds 2 baths1,376 sq. ft.
$257,000Active3 beds 2 baths1,376 sq. ft.1321 Winchell Drive Ne, Cedar Rapids, IA 52402
MLS# 2508138Listed by: IOWA REALTY - New
 $135,000Active2 beds 1 baths1,021 sq. ft.
$135,000Active2 beds 1 baths1,021 sq. ft.2124 1st Avenue Ne, Cedar Rapids, IA 52402
MLS# 2508041Listed by: REALTY87 - New
 $485,000Active3 beds 3 baths1,660 sq. ft.
$485,000Active3 beds 3 baths1,660 sq. ft.3115 Peregrine Court Se, Cedar Rapids, IA 52403
MLS# 2508115Listed by: EPIQUE REALTY - New
 $132,900Active3 beds 2 baths1,340 sq. ft.
$132,900Active3 beds 2 baths1,340 sq. ft.51 29th Avenue Drive Sw #16, Cedar Rapids, IA 52404
MLS# 2508027Listed by: PINNACLE REALTY LLC - Open Sun, 12 to 1:30pmNew
 $185,000Active3 beds 1 baths1,330 sq. ft.
$185,000Active3 beds 1 baths1,330 sq. ft.1047 27th Street Ne, Cedar Rapids, IA 52402
MLS# 2508113Listed by: REALTY87 - New
 $208,820Active-- beds -- baths
$208,820Active-- beds -- bathsLot 49 Kestrel Heights, Cedar Rapids, IA 52403
MLS# 2508095Listed by: RE/MAX CONCEPTS - New
 $74,420Active-- beds -- baths
$74,420Active-- beds -- bathsLot 52 Kestrel Heights, Cedar Rapids, IA 52403
MLS# 2508096Listed by: RE/MAX CONCEPTS - New
 $172,500Active3 beds 1 baths976 sq. ft.
$172,500Active3 beds 1 baths976 sq. ft.2417 Illinois Street Sw, Cedar Rapids, IA 52404
MLS# 2508099Listed by: REALTY87
