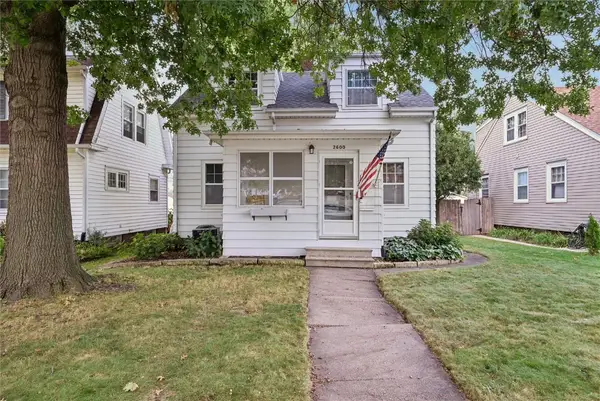5857 Wells Ln, Cedar Rapids, IA 52411
Local realty services provided by:Graf Real Estate ERA Powered
Listed by:lori frett
Office:skogman realty
MLS#:2504547
Source:IA_CRAAR
Price summary
- Price:$759,800
- Price per sq. ft.:$174.87
About this home
Welcome to this exceptional acreage where luxury, space, and privacy come together. This one-owner home has been lovingly maintained and thoughtfully updated, offering 4 bedrooms, 3 full and 2 half baths, and over 4,300 sq ft of living space. Stunning windows fill the home with natural light and the generously sized rooms make every space feel warm, inviting, and functional. The updated kitchen is ideal for everyday living and entertaining, with sleek quartz countertops, plenty of cabinets, and counter space for days. The main floor primary suite is a true retreat, complete with a spa-inspired bath and walk-in closet. You’ll find four fireplaces throughout, including a beautiful outdoor fireplace on the spacious patio, perfect for cozy evenings and gatherings. The lower level adds even more flexibility with multiple spaces for work, play, and fitness. The heated garage with 1800+ sq ft is a handyman's dream come true! Plenty of space for a woodworker with a dust collection system and exhaust system, and even a garden garage. All of this with convenient access to I-380, schools, dining, shopping, and more, with the benefit of county taxes. Schedule your private showing today!
Contact an agent
Home facts
- Year built:1998
- Listing ID #:2504547
- Added:98 day(s) ago
- Updated:September 11, 2025 at 07:07 AM
Rooms and interior
- Bedrooms:4
- Total bathrooms:5
- Full bathrooms:3
- Half bathrooms:2
- Living area:4,345 sq. ft.
Heating and cooling
- Heating:Gas
Structure and exterior
- Year built:1998
- Building area:4,345 sq. ft.
- Lot area:1.28 Acres
Schools
- High school:Kennedy
- Middle school:Harding
- Elementary school:Viola Gibson
Finances and disclosures
- Price:$759,800
- Price per sq. ft.:$174.87
- Tax amount:$7,642
New listings near 5857 Wells Ln
- Open Sun, 12 to 1:30pmNew
 $237,000Active3 beds 2 baths1,986 sq. ft.
$237,000Active3 beds 2 baths1,986 sq. ft.5817 Eastview Avenue Sw, Cedar Rapids, IA 52403
MLS# 2508132Listed by: PINNACLE REALTY LLC - New
 $257,000Active3 beds 2 baths1,376 sq. ft.
$257,000Active3 beds 2 baths1,376 sq. ft.1321 Winchell Drive Ne, Cedar Rapids, IA 52402
MLS# 2508138Listed by: IOWA REALTY - New
 $135,000Active2 beds 1 baths1,021 sq. ft.
$135,000Active2 beds 1 baths1,021 sq. ft.2124 1st Avenue Ne, Cedar Rapids, IA 52402
MLS# 2508041Listed by: REALTY87 - New
 $485,000Active3 beds 3 baths1,660 sq. ft.
$485,000Active3 beds 3 baths1,660 sq. ft.3115 Peregrine Court Se, Cedar Rapids, IA 52403
MLS# 2508115Listed by: EPIQUE REALTY - New
 $132,900Active3 beds 2 baths1,340 sq. ft.
$132,900Active3 beds 2 baths1,340 sq. ft.51 29th Avenue Drive Sw #16, Cedar Rapids, IA 52404
MLS# 2508027Listed by: PINNACLE REALTY LLC - Open Sun, 12 to 1:30pmNew
 $185,000Active3 beds 1 baths1,330 sq. ft.
$185,000Active3 beds 1 baths1,330 sq. ft.1047 27th Street Ne, Cedar Rapids, IA 52402
MLS# 2508113Listed by: REALTY87 - New
 $208,820Active-- beds -- baths
$208,820Active-- beds -- bathsLot 49 Kestrel Heights, Cedar Rapids, IA 52403
MLS# 2508095Listed by: RE/MAX CONCEPTS - New
 $74,420Active-- beds -- baths
$74,420Active-- beds -- bathsLot 52 Kestrel Heights, Cedar Rapids, IA 52403
MLS# 2508096Listed by: RE/MAX CONCEPTS - New
 $172,500Active3 beds 1 baths976 sq. ft.
$172,500Active3 beds 1 baths976 sq. ft.2417 Illinois Street Sw, Cedar Rapids, IA 52404
MLS# 2508099Listed by: REALTY87 - New
 $179,900Active2 beds 2 baths1,457 sq. ft.
$179,900Active2 beds 2 baths1,457 sq. ft.2600 C Avenue Ne, Cedar Rapids, IA 52402
MLS# 2508100Listed by: IOWA REALTY
