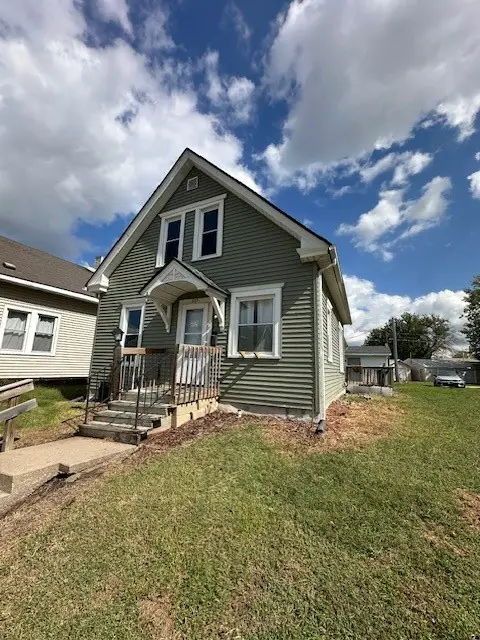628 34th Street Se, Cedar Rapids, IA 52403
Local realty services provided by:Graf Real Estate ERA Powered
628 34th Street Se,Cedar Rapids, IA 52403
$212,500
- 3 Beds
- 1 Baths
- 1,305 sq. ft.
- Single family
- Pending
Listed by:teri fleming
Office:realty87
MLS#:2507585
Source:IA_CRAAR
Price summary
- Price:$212,500
- Price per sq. ft.:$162.84
About this home
Move-in ready and packed with updates! This charming home blends classic character with modern finishes. Step inside to find fresh paint throughout, beautiful hardwood floors, and a living room with a cozy coved ceiling. The brand-new kitchen is a true showstopper—featuring cabinets to the ceiling, quartz countertops, a sleek black faucet, stainless steel appliances, and durable new flooring. Convenience shines with laundry hook-up available on the main level if needed. Head downstairs to enjoy a spacious rec room with plush new carpet, perfect for relaxing or entertaining. Peace of mind comes easy with major improvements already done: vinyl windows, a metal roof, new garage door, new screen door, professionally waterproofed basement by MidAmerica Basement Systems, and Orangeburg replaced. Outside, you’ll love the nice-sized patio, and flat backyard. This home truly checks all the boxes! Owner is a Licensed Realtor in IA.
Contact an agent
Home facts
- Year built:1953
- Listing ID #:2507585
- Added:20 day(s) ago
- Updated:September 11, 2025 at 07:07 AM
Rooms and interior
- Bedrooms:3
- Total bathrooms:1
- Full bathrooms:1
- Living area:1,305 sq. ft.
Heating and cooling
- Heating:Gas
Structure and exterior
- Year built:1953
- Building area:1,305 sq. ft.
- Lot area:0.16 Acres
Schools
- High school:Washington
- Middle school:McKinley
- Elementary school:Erskine
Utilities
- Water:Public
Finances and disclosures
- Price:$212,500
- Price per sq. ft.:$162.84
- Tax amount:$2,737
New listings near 628 34th Street Se
- New
 $105,000Active3 beds 1 baths982 sq. ft.
$105,000Active3 beds 1 baths982 sq. ft.803 N Street Sw, Cedar Rapids, IA 52404
MLS# 2508145Listed by: RE/MAX CONCEPTS - Open Sun, 12 to 1:30pmNew
 $237,000Active3 beds 2 baths1,986 sq. ft.
$237,000Active3 beds 2 baths1,986 sq. ft.5817 Eastview Avenue Sw, Cedar Rapids, IA 52403
MLS# 2508132Listed by: PINNACLE REALTY LLC - New
 $257,000Active3 beds 2 baths1,376 sq. ft.
$257,000Active3 beds 2 baths1,376 sq. ft.1321 Winchell Drive Ne, Cedar Rapids, IA 52402
MLS# 2508138Listed by: IOWA REALTY - New
 $135,000Active2 beds 1 baths1,021 sq. ft.
$135,000Active2 beds 1 baths1,021 sq. ft.2124 1st Avenue Ne, Cedar Rapids, IA 52402
MLS# 2508041Listed by: REALTY87 - New
 $485,000Active3 beds 3 baths1,660 sq. ft.
$485,000Active3 beds 3 baths1,660 sq. ft.3115 Peregrine Court Se, Cedar Rapids, IA 52403
MLS# 2508115Listed by: EPIQUE REALTY - New
 $132,900Active3 beds 2 baths1,340 sq. ft.
$132,900Active3 beds 2 baths1,340 sq. ft.51 29th Avenue Drive Sw #16, Cedar Rapids, IA 52404
MLS# 2508027Listed by: PINNACLE REALTY LLC - Open Sun, 12 to 1:30pmNew
 $185,000Active3 beds 1 baths1,330 sq. ft.
$185,000Active3 beds 1 baths1,330 sq. ft.1047 27th Street Ne, Cedar Rapids, IA 52402
MLS# 2508113Listed by: REALTY87 - New
 $208,820Active-- beds -- baths
$208,820Active-- beds -- bathsLot 49 Kestrel Heights, Cedar Rapids, IA 52403
MLS# 2508095Listed by: RE/MAX CONCEPTS - New
 $74,420Active-- beds -- baths
$74,420Active-- beds -- bathsLot 52 Kestrel Heights, Cedar Rapids, IA 52403
MLS# 2508096Listed by: RE/MAX CONCEPTS - New
 $172,500Active3 beds 1 baths976 sq. ft.
$172,500Active3 beds 1 baths976 sq. ft.2417 Illinois Street Sw, Cedar Rapids, IA 52404
MLS# 2508099Listed by: REALTY87
