6318 Rapids Ridge Road Ne, Cedar Rapids, IA 52411
Local realty services provided by:Graf Real Estate ERA Powered
Listed by:marian flink
Office:skogman realty
MLS#:2503824
Source:IA_CRAAR
Sorry, we are unable to map this address
Price summary
- Price:$650,000
- Monthly HOA dues:$20.83
About this home
Don't miss out on this terrific 3 bedroom, 3.5 bath walkout ranch style home with MANY fantastic amenities. Enter the foyer with wood flooring & tile inlay that flows directly to the great room with fireplace with built-ins, wood flooring, volume ceilings & wall of windows to views of backyard with mature trees. The gourmet kitchen features high end Bosch stainless steel appliances with 5 gas burner stove, large granite counter top breakfast island, coffee station, large walk-in pantry, wood flooring & dining area with adjacent 3 seasons room with double doors, LVP flooring, periscope window views & maintenance free grilling area with steps to backyard. You will enjoy the drop zone/mud room with custom bench & hooks adjacent to the 3 car garage with EV charging station & half bath. The luxurious primary suite features trey ceiling, large walk-in closet & private bath with custom tile shower, flooring & granite double sink vanity. Adjacent laundry room with profile washer/dryer that remains. The finished lower level walkout features a family room with area plumbed for wet bar, there is a full bath & expansion for fourth bedroom with window. Irrigation system, 5-Star Plus HERS rating for energy efficiency. Close to shopping, restaurants & I-380. A PLACE TO CALL HOME!
Contact an agent
Home facts
- Year built:2021
- Listing ID #:2503824
- Added:137 day(s) ago
- Updated:October 21, 2025 at 06:31 AM
Rooms and interior
- Bedrooms:3
- Total bathrooms:4
- Full bathrooms:3
- Half bathrooms:1
Heating and cooling
- Heating:Gas
Structure and exterior
- Year built:2021
Schools
- High school:Kennedy
- Middle school:Harding
- Elementary school:Viola Gibson
Utilities
- Water:Public
Finances and disclosures
- Price:$650,000
- Tax amount:$9,909
New listings near 6318 Rapids Ridge Road Ne
- New
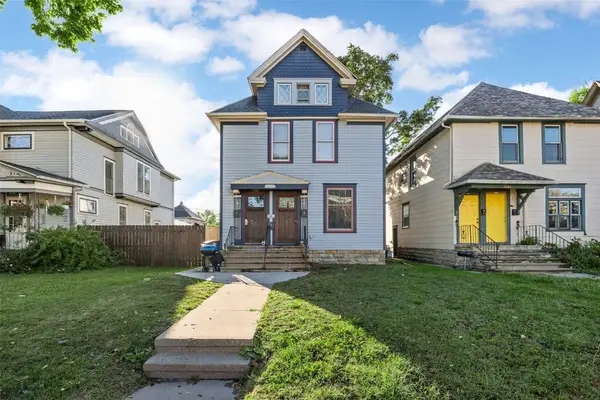 $175,000Active-- beds -- baths1,934 sq. ft.
$175,000Active-- beds -- baths1,934 sq. ft.1517 2nd Avenue Se, Cedar Rapids, IA 52403
MLS# 2508686Listed by: SKOGMAN REALTY CORRIDOR - New
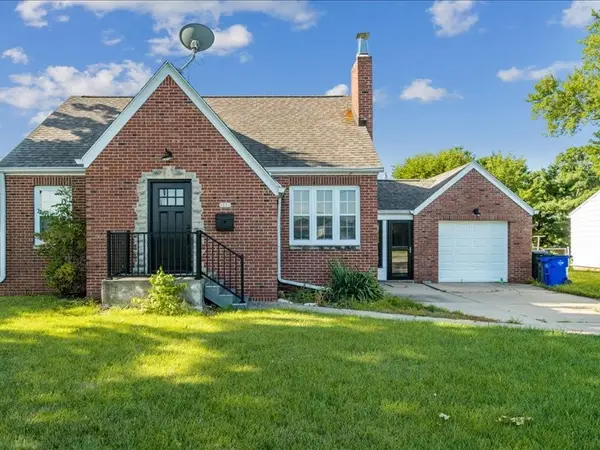 $199,900Active3 beds 2 baths1,451 sq. ft.
$199,900Active3 beds 2 baths1,451 sq. ft.1051 35th Street Ne, Cedar Rapids, IA 52402
MLS# 2508761Listed by: BURRINGTON REAL ESTATE - New
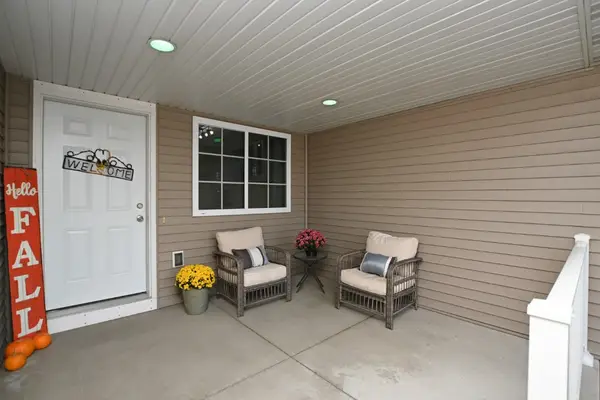 $275,000Active4 beds 4 baths1,852 sq. ft.
$275,000Active4 beds 4 baths1,852 sq. ft.1233 Crescent View Drive Ne, Cedar Rapids, IA 52402
MLS# 2508756Listed by: REALTY87 - New
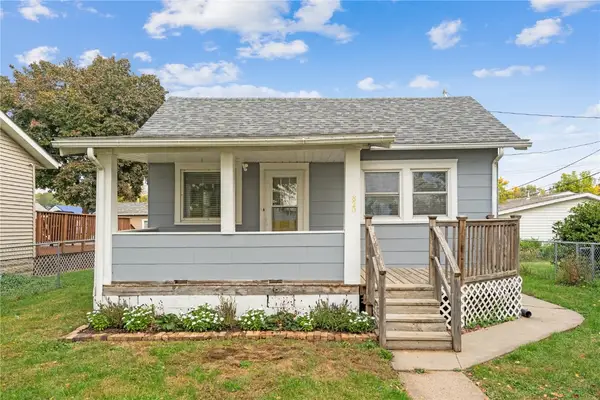 $150,000Active2 beds 1 baths630 sq. ft.
$150,000Active2 beds 1 baths630 sq. ft.820 M Ave Nw, Cedar Rapids, IA 52405
MLS# 2508745Listed by: CENTURY 21 SIGNATURE REAL ESTATE - Open Sun, 1 to 2:30pmNew
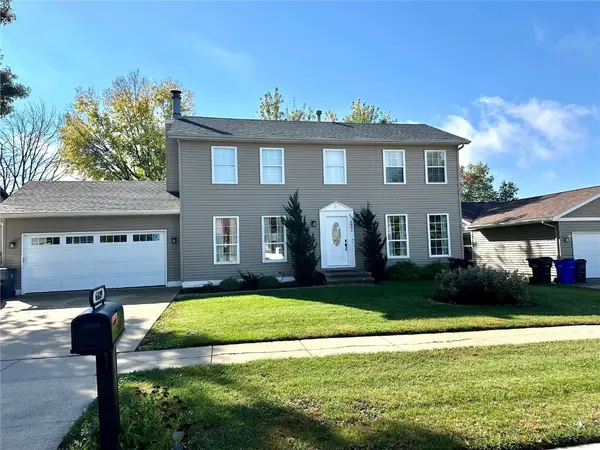 $330,000Active5 beds 4 baths2,311 sq. ft.
$330,000Active5 beds 4 baths2,311 sq. ft.6809 Terrazzo Drive Nw, Cedar Rapids, IA 52405
MLS# 2508743Listed by: REAL ESTATE AMERICA, INC. - New
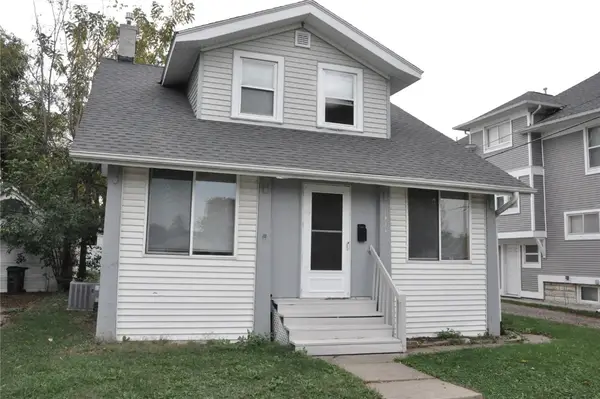 $139,500Active4 beds 2 baths1,609 sq. ft.
$139,500Active4 beds 2 baths1,609 sq. ft.1411 SW 1st Street, Cedar Rapids, IA 52404
MLS# 2508429Listed by: PRK WILLIAMS REALTY - New
 $79,900Active1 beds 1 baths955 sq. ft.
$79,900Active1 beds 1 baths955 sq. ft.3550 Stone Creek Circle Sw #105, Cedar Rapids, IA 52404
MLS# 2508731Listed by: IOWA REALTY - New
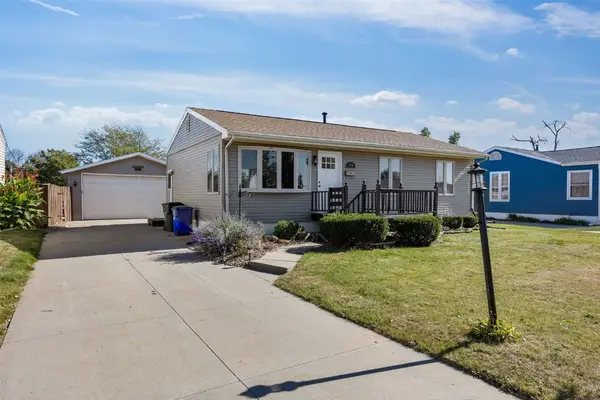 $197,500Active4 beds 2 baths1,701 sq. ft.
$197,500Active4 beds 2 baths1,701 sq. ft.5536 Sharon Lane Nw, Cedar Rapids, IA 52405
MLS# 2508725Listed by: SKOGMAN REALTY CORRIDOR 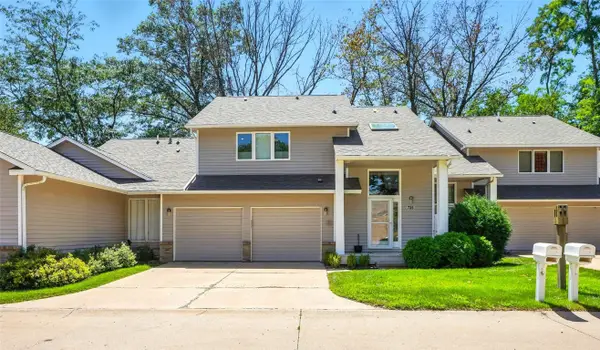 $219,000Pending2 beds 4 baths2,059 sq. ft.
$219,000Pending2 beds 4 baths2,059 sq. ft.725 East Post Ct, Cedar Rapids, IA 52403
MLS# 2508703Listed by: REALTY87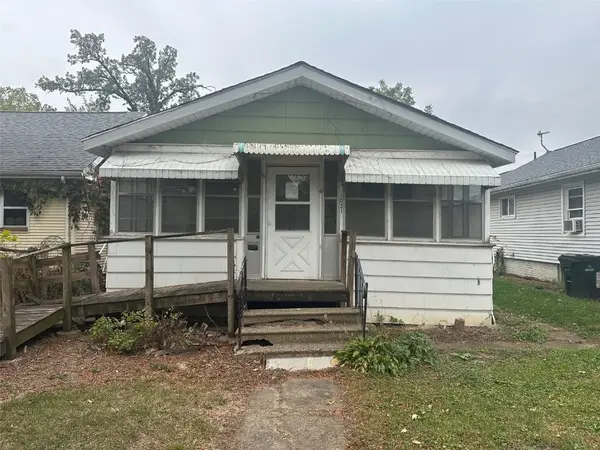 $45,000Pending2 beds 1 baths816 sq. ft.
$45,000Pending2 beds 1 baths816 sq. ft.1051 12th St Ne, Cedar Rapids, IA 52402
MLS# 2508706Listed by: SKOGMAN REALTY
