639 40th Street Se, Cedar Rapids, IA 52403
Local realty services provided by:Graf Real Estate ERA Powered
Upcoming open houses
- Sun, Sep 2812:00 pm - 01:30 pm
Listed by:kerrie merck
Office:skogman realty
MLS#:2506498
Source:IA_CRAAR
Price summary
- Price:$215,500
- Price per sq. ft.:$111.66
About this home
Welcome to this beautifully updated 4-bedroom, 2-bath split-level home tucked away on a quiet, tree-lined street! This move-in-ready gem is loaded with recent upgrades, including a new roof, siding, and gutters, new AC unit, updated water heater, and a fully remodeled tub/shower upstairs. You'll love the gleaming hardwood floors on the upper level, fresh flooring in the lower level, and a completely reimagined covered back porch—perfect for relaxing or entertaining. The main level features a spacious, open-concept kitchen and living area filled with natural light, along with three generous bedrooms. Downstairs, the fully finished walkout lower level offers a cozy family room, a fourth bedroom, a full bathroom, and a dedicated laundry area. Step outside and enjoy the serene backyard from your upgraded covered porch, surrounded by mature trees that provide beauty and privacy. Homes like this don’t last long—schedule your showing today!
Contact an agent
Home facts
- Year built:1962
- Listing ID #:2506498
- Added:52 day(s) ago
- Updated:September 28, 2025 at 06:40 PM
Rooms and interior
- Bedrooms:4
- Total bathrooms:2
- Full bathrooms:2
- Living area:1,930 sq. ft.
Heating and cooling
- Heating:Gas
Structure and exterior
- Year built:1962
- Building area:1,930 sq. ft.
- Lot area:0.15 Acres
Schools
- High school:Washington
- Middle school:McKinley
- Elementary school:Erskine
Utilities
- Water:Public
Finances and disclosures
- Price:$215,500
- Price per sq. ft.:$111.66
- Tax amount:$3,247
New listings near 639 40th Street Se
- New
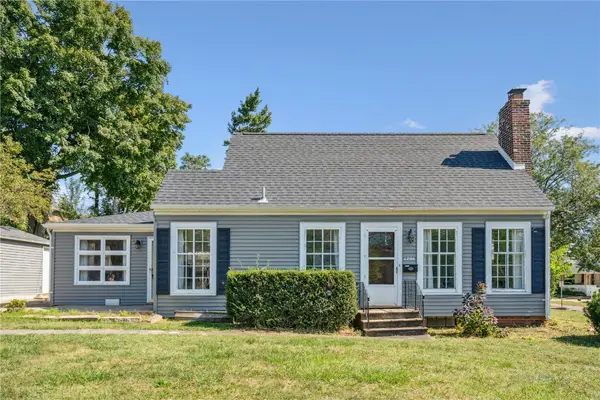 $179,900Active3 beds 1 baths1,612 sq. ft.
$179,900Active3 beds 1 baths1,612 sq. ft.1204 Elmhurst Drive Ne, Cedar Rapids, IA 52402
MLS# 2508190Listed by: KW ADVANTAGE - New
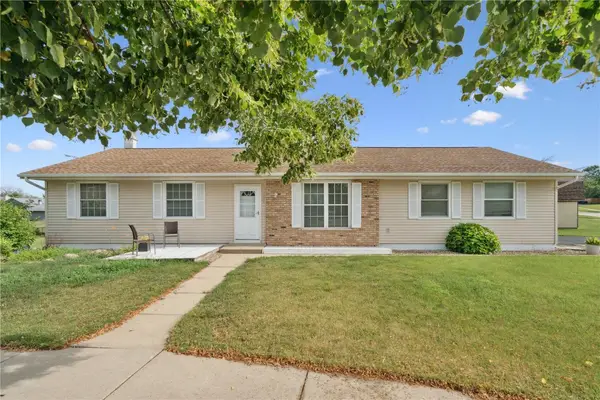 $294,000Active4 beds 3 baths2,538 sq. ft.
$294,000Active4 beds 3 baths2,538 sq. ft.6664 Sand Court Sw, Cedar Rapids, IA 52404
MLS# 2508196Listed by: PINNACLE REALTY LLC - New
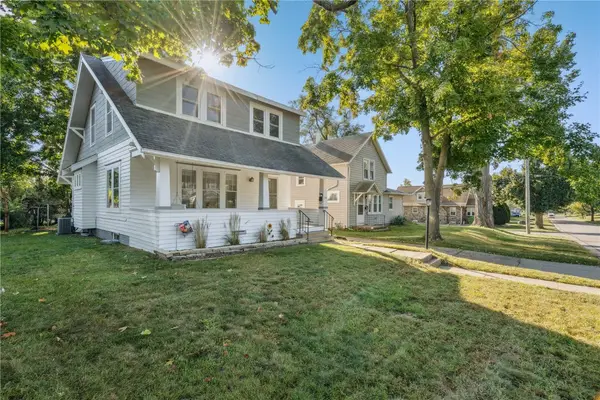 $175,000Active3 beds 1 baths1,161 sq. ft.
$175,000Active3 beds 1 baths1,161 sq. ft.3107 E Ave Ne, Cedar Rapids, IA 52402
MLS# 2508193Listed by: INTREPID REAL ESTATE - New
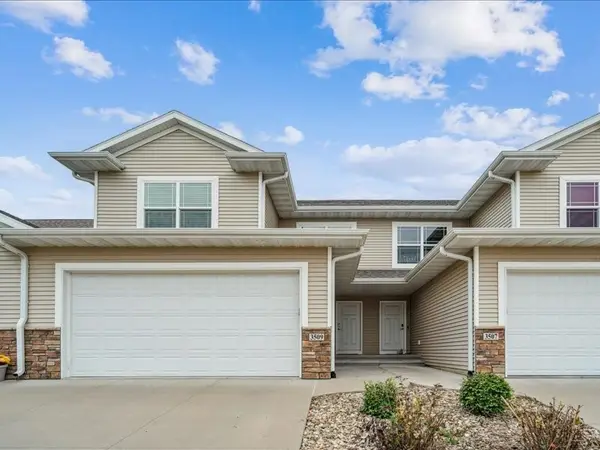 $264,900Active4 beds 4 baths2,419 sq. ft.
$264,900Active4 beds 4 baths2,419 sq. ft.3509 Pioneer Ave Se, Cedar Rapids, IA 52403
MLS# 2508192Listed by: REALTY87 - New
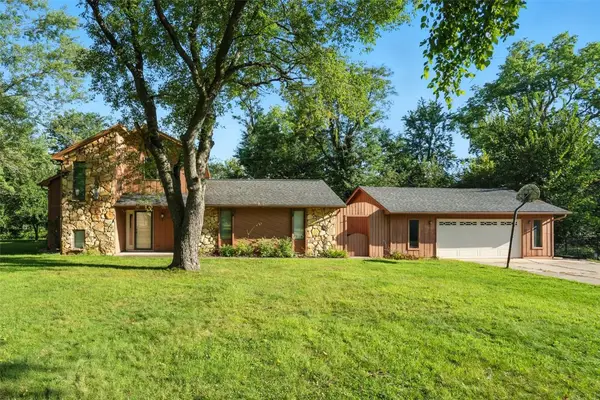 $239,900Active4 beds 2 baths1,905 sq. ft.
$239,900Active4 beds 2 baths1,905 sq. ft.6040 Purple Drive Ne, Cedar Rapids, IA 52402
MLS# 2507497Listed by: EPIQUE REALTY - New
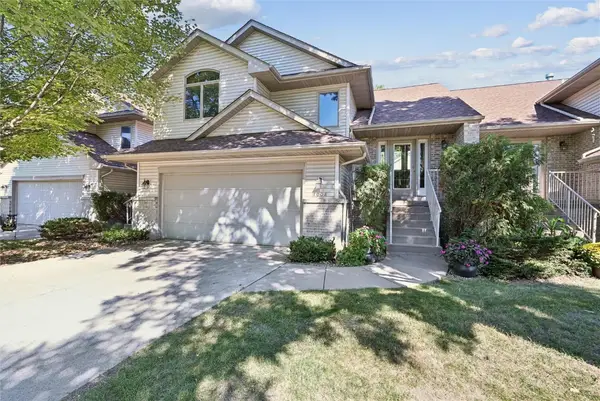 $210,000Active3 beds 2 baths1,583 sq. ft.
$210,000Active3 beds 2 baths1,583 sq. ft.1008 Doubletree Court Ne, Cedar Rapids, IA 52402
MLS# 2508172Listed by: RUHL & RUHL REALTORS 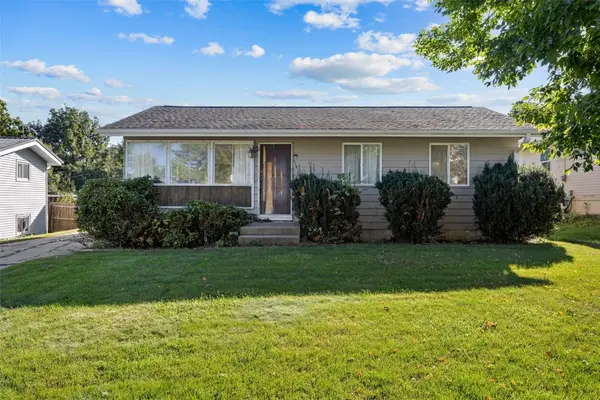 $129,000Pending3 beds 2 baths1,488 sq. ft.
$129,000Pending3 beds 2 baths1,488 sq. ft.605 Meadowdale Drive, Cedar Rapids, IA 52405
MLS# 2508186Listed by: PINNACLE REALTY LLC- New
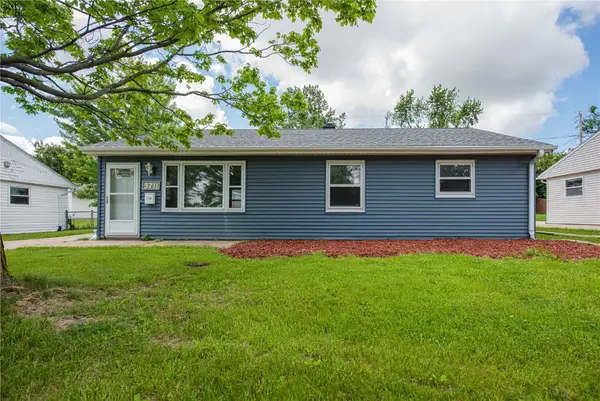 $152,000Active3 beds 1 baths960 sq. ft.
$152,000Active3 beds 1 baths960 sq. ft.3711 Oakland Rd Ne Ne, Cedar Rapids, IA 52402
MLS# 2508160Listed by: SKOGMAN REALTY - New
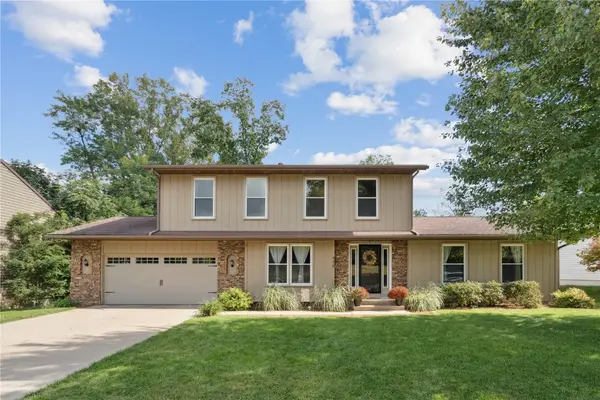 $320,000Active5 beds 4 baths2,516 sq. ft.
$320,000Active5 beds 4 baths2,516 sq. ft.416 Lawndale Dr, Cedar Rapids, IA 52403
MLS# 2508128Listed by: REALTY87 - New
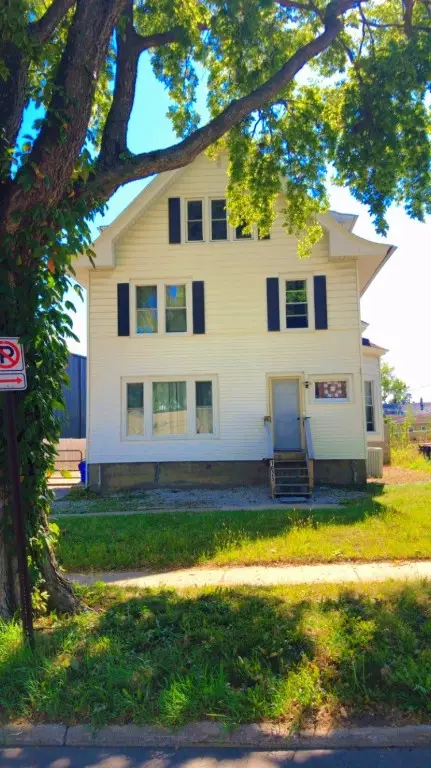 $174,900Active4 beds 2 baths1,828 sq. ft.
$174,900Active4 beds 2 baths1,828 sq. ft.1025 3rd Ave Sw, Cedar Rapids, IA 52404
MLS# 2508162Listed by: SKOGMAN REALTY CORRIDOR
