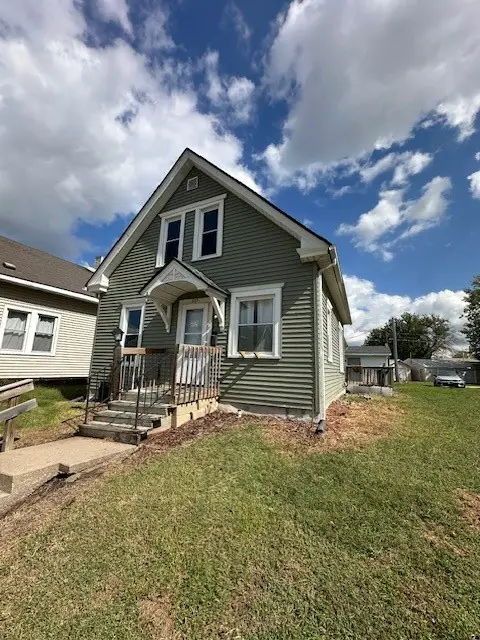6405 Hillcrest Road, Cedar Rapids, IA 52404
Local realty services provided by:Graf Real Estate ERA Powered
Listed by:marie schulte
Office:ruhl & ruhl realtors
MLS#:2504022
Source:IA_CRAAR
Price summary
- Price:$395,000
- Price per sq. ft.:$101.07
- Monthly HOA dues:$83.33
About this home
Looking for space? This one-owner home might be exactly what you’ve been searching for.
With over 3,900 square feet of living space, this spacious home offers room to spread out, relax, and entertain. The main level features a generous living room, a large kitchen, and a dedicated dining area—perfect for gathering with family and friends. You'll also find three comfortable bedrooms, two full bathrooms, and a convenient laundry room all on the main floor, making single-level living easy and accessible. Need more space? Head upstairs to discover a bright area that can serve as a private primary suite, guest retreat, home office, or bonus living space. It’s filled with natural light, offers abundant closet space, and includes a full bathroom for added comfort and functionality. The full basement adds even more flexibility, featuring a large family room complete with a wet bar—ideal for movie nights, game days, or casual entertaining. Outside, this home sits on a spacious one-acre lot, giving you plenty of room to enjoy the outdoors. Step out onto the large deck and take in the fresh air and peaceful surroundings. Additional highlights include a storage shed, an RV parking pad with electric and sewer hookups. This is a home that truly needs to be seen to appreciate all it has to offer. Don’t miss your chance to make it yours!
Contact an agent
Home facts
- Year built:1981
- Listing ID #:2504022
- Added:114 day(s) ago
- Updated:September 11, 2025 at 07:07 AM
Rooms and interior
- Bedrooms:4
- Total bathrooms:4
- Full bathrooms:3
- Half bathrooms:1
- Living area:3,908 sq. ft.
Heating and cooling
- Heating:Gas
Structure and exterior
- Year built:1981
- Building area:3,908 sq. ft.
- Lot area:1 Acres
Schools
- High school:College Comm
- Middle school:College Comm
- Elementary school:College Comm
Utilities
- Water:Well
Finances and disclosures
- Price:$395,000
- Price per sq. ft.:$101.07
- Tax amount:$5,162
New listings near 6405 Hillcrest Road
- New
 $105,000Active3 beds 1 baths982 sq. ft.
$105,000Active3 beds 1 baths982 sq. ft.803 N Street Sw, Cedar Rapids, IA 52404
MLS# 2508145Listed by: RE/MAX CONCEPTS - Open Sun, 12 to 1:30pmNew
 $237,000Active3 beds 2 baths1,986 sq. ft.
$237,000Active3 beds 2 baths1,986 sq. ft.5817 Eastview Avenue Sw, Cedar Rapids, IA 52403
MLS# 2508132Listed by: PINNACLE REALTY LLC - New
 $257,000Active3 beds 2 baths1,376 sq. ft.
$257,000Active3 beds 2 baths1,376 sq. ft.1321 Winchell Drive Ne, Cedar Rapids, IA 52402
MLS# 2508138Listed by: IOWA REALTY - New
 $135,000Active2 beds 1 baths1,021 sq. ft.
$135,000Active2 beds 1 baths1,021 sq. ft.2124 1st Avenue Ne, Cedar Rapids, IA 52402
MLS# 2508041Listed by: REALTY87 - New
 $485,000Active3 beds 3 baths1,660 sq. ft.
$485,000Active3 beds 3 baths1,660 sq. ft.3115 Peregrine Court Se, Cedar Rapids, IA 52403
MLS# 2508115Listed by: EPIQUE REALTY - New
 $132,900Active3 beds 2 baths1,340 sq. ft.
$132,900Active3 beds 2 baths1,340 sq. ft.51 29th Avenue Drive Sw #16, Cedar Rapids, IA 52404
MLS# 2508027Listed by: PINNACLE REALTY LLC - Open Sun, 12 to 1:30pmNew
 $185,000Active3 beds 1 baths1,330 sq. ft.
$185,000Active3 beds 1 baths1,330 sq. ft.1047 27th Street Ne, Cedar Rapids, IA 52402
MLS# 2508113Listed by: REALTY87 - New
 $208,820Active-- beds -- baths
$208,820Active-- beds -- bathsLot 49 Kestrel Heights, Cedar Rapids, IA 52403
MLS# 2508095Listed by: RE/MAX CONCEPTS - New
 $74,420Active-- beds -- baths
$74,420Active-- beds -- bathsLot 52 Kestrel Heights, Cedar Rapids, IA 52403
MLS# 2508096Listed by: RE/MAX CONCEPTS - New
 $172,500Active3 beds 1 baths976 sq. ft.
$172,500Active3 beds 1 baths976 sq. ft.2417 Illinois Street Sw, Cedar Rapids, IA 52404
MLS# 2508099Listed by: REALTY87
