654 26th Street Se, Cedar Rapids, IA 52403
Local realty services provided by:Graf Real Estate ERA Powered
Listed by: ben black
Office: edge realty group, inc
MLS#:2508046
Source:IA_CRAAR
Price summary
- Price:$154,000
- Price per sq. ft.:$111.03
About this home
This adorable home offers a perfect blend of retro character and modern convenience. Step inside to find an inviting kitchen that opens to the main floor, featuring hardwood floors throughout, two spacious bedrooms, a bright living room, and a full bath with original charming fixtures. Upstairs, you'll discover two large bedrooms with ample closet space—including cedar-lined closets—and a half bath, with potential to expand into a full. Out back, enjoy the fenced garden area from the comfort of a generous three-seasons porch, complete with original Jalousie louvered windows. A detached double garage adds convenience and extra storage. This is an unbeatable value for 4 bedrooms and 2 1/2 baths in a convenient location. Make this home yours today!
Contact an agent
Home facts
- Year built:1951
- Listing ID #:2508046
- Added:48 day(s) ago
- Updated:November 11, 2025 at 08:32 AM
Rooms and interior
- Bedrooms:4
- Total bathrooms:3
- Full bathrooms:2
- Half bathrooms:1
- Living area:1,387 sq. ft.
Heating and cooling
- Heating:Gas
Structure and exterior
- Year built:1951
- Building area:1,387 sq. ft.
- Lot area:0.14 Acres
Schools
- High school:Washington
- Middle school:McKinley
- Elementary school:Grant Wood
Utilities
- Water:Public
Finances and disclosures
- Price:$154,000
- Price per sq. ft.:$111.03
- Tax amount:$3,369
New listings near 654 26th Street Se
- New
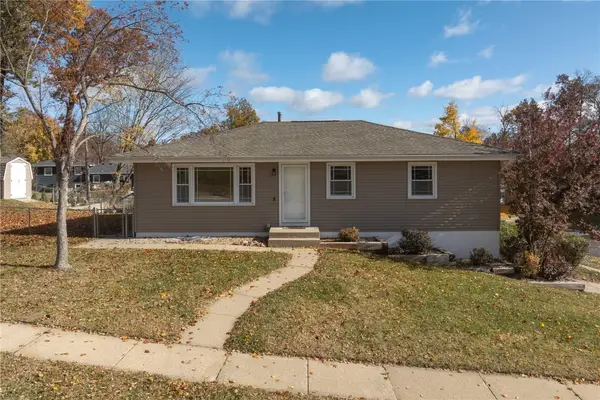 $189,900Active3 beds 2 baths1,736 sq. ft.
$189,900Active3 beds 2 baths1,736 sq. ft.3600 Bel Air Se, Cedar Rapids, IA 52403
MLS# 2509274Listed by: PINNACLE REALTY LLC 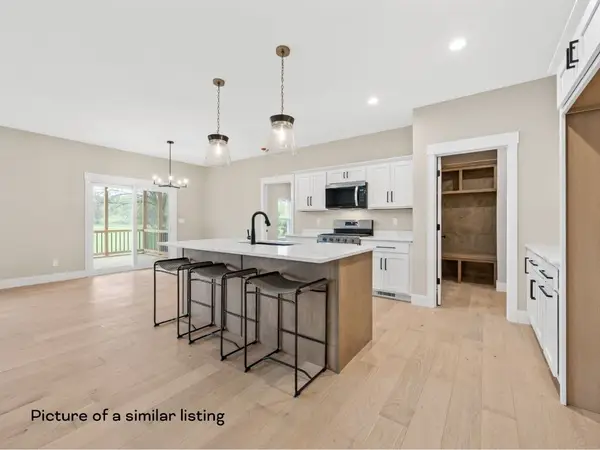 $447,500Pending3 beds 3 baths2,679 sq. ft.
$447,500Pending3 beds 3 baths2,679 sq. ft.3406 Sokol, Cedar Rapids, IA 52404
MLS# 2509248Listed by: URBAN ACRES REAL ESTATE CORRIDOR- New
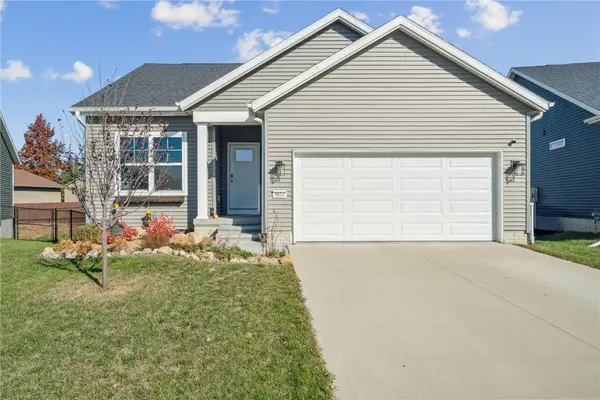 $368,000Active3 beds 3 baths1,947 sq. ft.
$368,000Active3 beds 3 baths1,947 sq. ft.9014 Grand Oaks Drive Ne, Cedar Rapids, IA 52402
MLS# 2509238Listed by: PINNACLE REALTY LLC - New
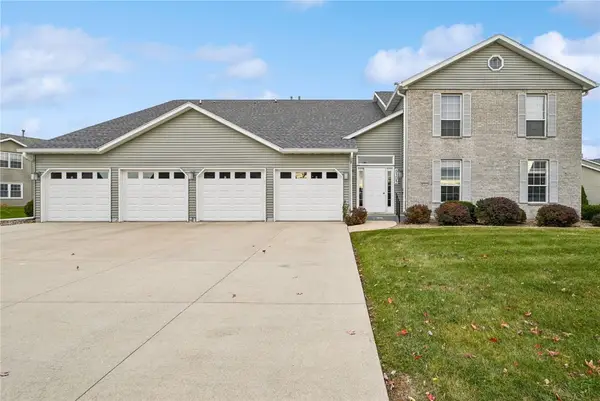 $147,000Active2 beds 2 baths1,089 sq. ft.
$147,000Active2 beds 2 baths1,089 sq. ft.6305 Greenbriar Lane Sw #B, Cedar Rapids, IA 52404
MLS# 2509235Listed by: REALTY87 - New
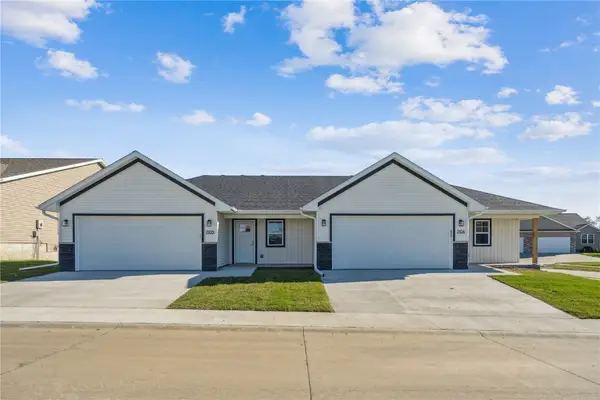 $325,000Active3 beds 3 baths2,010 sq. ft.
$325,000Active3 beds 3 baths2,010 sq. ft.7104 Waterview Drive Sw, Cedar Rapids, IA 52404
MLS# 2509226Listed by: TWENTY40 REAL ESTATE + DEVELOPMENT - New
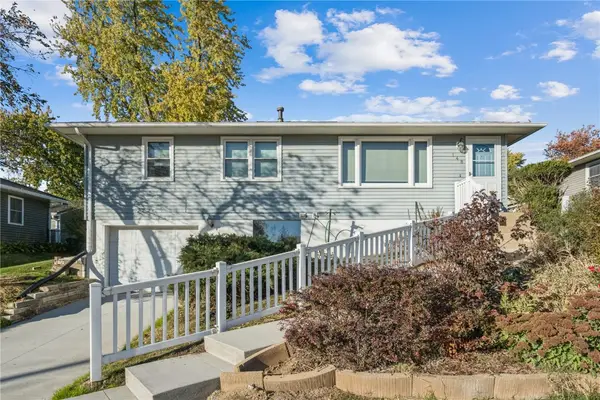 $159,900Active2 beds 2 baths1,340 sq. ft.
$159,900Active2 beds 2 baths1,340 sq. ft.148 33rd Avenue Sw, Cedar Rapids, IA 52404
MLS# 2509228Listed by: REALTY87 - New
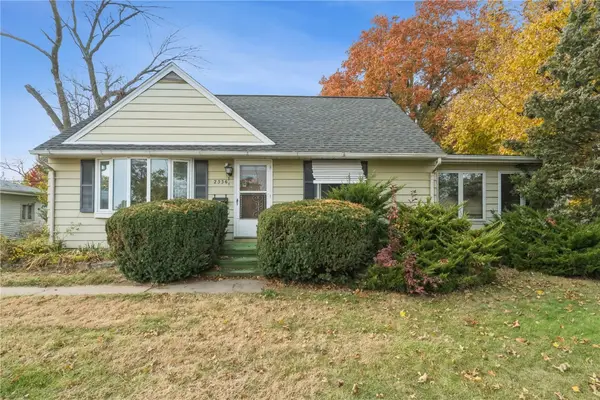 $189,900Active3 beds 2 baths1,794 sq. ft.
$189,900Active3 beds 2 baths1,794 sq. ft.2536 L Street Sw, Cedar Rapids, IA 52404
MLS# 2509221Listed by: RUHL & RUHL REALTORS - New
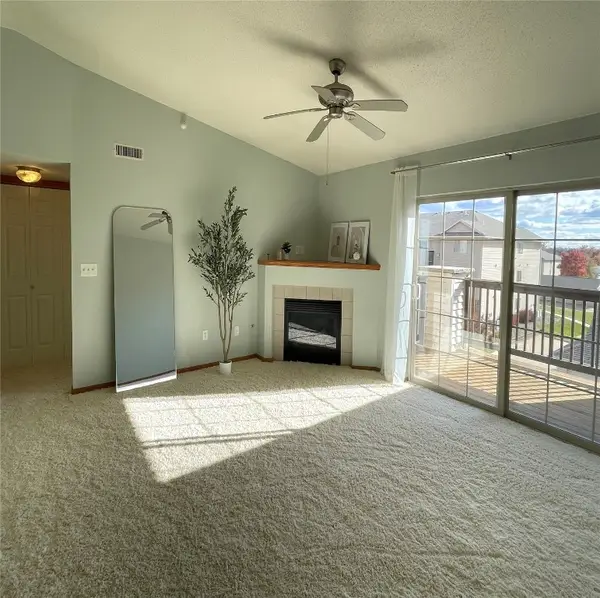 $120,000Active2 beds 1 baths922 sq. ft.
$120,000Active2 beds 1 baths922 sq. ft.3150 Wilson Avenue Sw #10, Cedar Rapids, IA 52404
MLS# 2509222Listed by: THE METROPOLITAN GROUP - Open Sun, 11am to 12:30pmNew
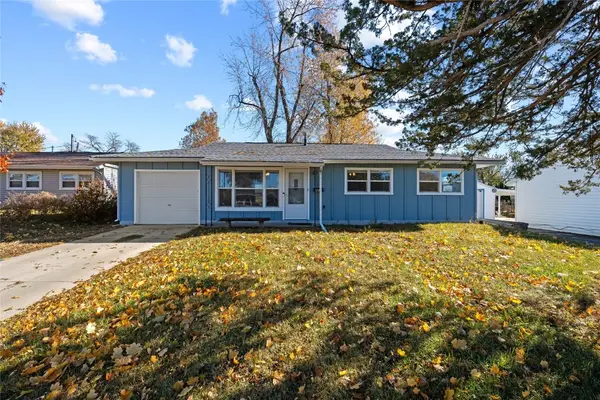 $177,000Active3 beds 2 baths1,008 sq. ft.
$177,000Active3 beds 2 baths1,008 sq. ft.4819 Ford Avenue Nw, Cedar Rapids, IA 52405
MLS# 2509225Listed by: KELLER WILLIAMS LEGACY GROUP - New
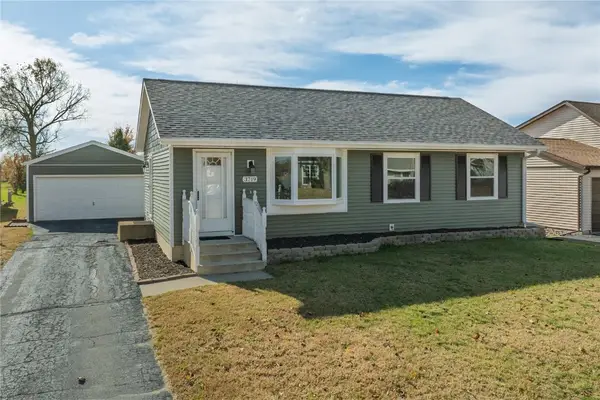 $235,000Active3 beds 2 baths1,412 sq. ft.
$235,000Active3 beds 2 baths1,412 sq. ft.3719 Blue Mound Ne, Cedar Rapids, IA 52402
MLS# 2509224Listed by: PINNACLE REALTY LLC
