664 J Ave Ne #A, Cedar Rapids, IA 52402
Local realty services provided by:Graf Real Estate ERA Powered
Listed by: channing smith, nic gulick
Office: keller williams legacy group
MLS#:2504555
Source:IA_CRAAR
Price summary
- Price:$240,000
- Price per sq. ft.:$118.52
- Monthly HOA dues:$370
About this home
End-unit townhome-style condo in a prime Cedar Rapids pocket delivers space, sunlight, and no yard chores. The two-story layout opens to a living room with dual access off of a cabinet-rich kitchen with breakfast bar and dining area. A rare main-level primary suite offers walk-in closet and bath, with laundry just outside. Upstairs, two more bedrooms flank a flexible sunlit loft area—ideal for office, reading nook, or lounge space. The finished lower level expands for movie nights, workouts, or hobbies, and still leaves generous unfinished storage. Ready to make your own. Green space borders the south side, and guests will love the handy on-street and guest lot parking. An attached 2-stall garage for the Iowa winters and HOA that handles snow and lawn mean true lock-and-leave ease. Minutes to shopping, dining, parks, and recreation, plus quick I-380 access for an effortless commute. Easy living, central location—move right in!
Contact an agent
Home facts
- Year built:2004
- Listing ID #:2504555
- Added:143 day(s) ago
- Updated:November 10, 2025 at 05:32 PM
Rooms and interior
- Bedrooms:3
- Total bathrooms:3
- Full bathrooms:3
- Living area:2,025 sq. ft.
Heating and cooling
- Heating:Gas
Structure and exterior
- Year built:2004
- Building area:2,025 sq. ft.
Schools
- High school:Kennedy
- Middle school:Franklin
- Elementary school:Pierce
Utilities
- Water:Public
Finances and disclosures
- Price:$240,000
- Price per sq. ft.:$118.52
- Tax amount:$4,378
New listings near 664 J Ave Ne #A
- New
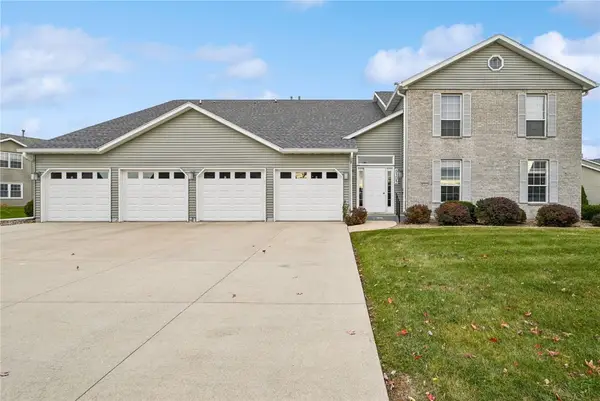 $147,000Active2 beds 2 baths1,089 sq. ft.
$147,000Active2 beds 2 baths1,089 sq. ft.6305 Greenbriar Lane Sw #B, Cedar Rapids, IA 52404
MLS# 2509235Listed by: REALTY87 - New
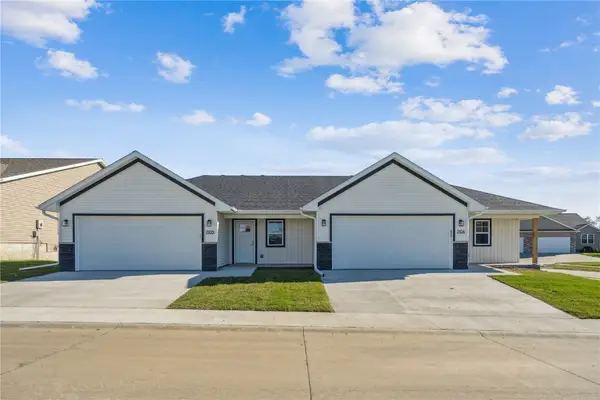 $325,000Active3 beds 3 baths2,010 sq. ft.
$325,000Active3 beds 3 baths2,010 sq. ft.7104 Waterview Drive Sw, Cedar Rapids, IA 52404
MLS# 2509226Listed by: TWENTY40 REAL ESTATE + DEVELOPMENT - New
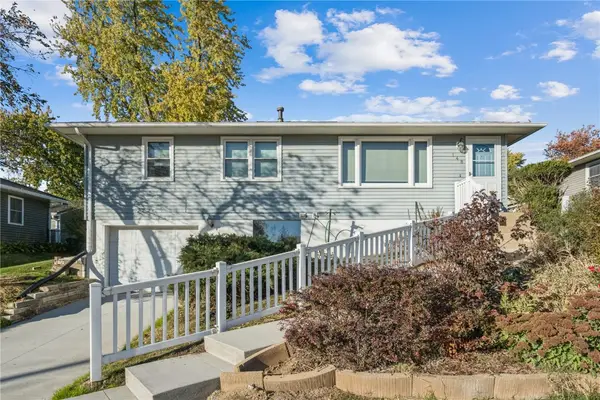 $159,900Active2 beds 2 baths1,340 sq. ft.
$159,900Active2 beds 2 baths1,340 sq. ft.148 33rd Avenue Sw, Cedar Rapids, IA 52404
MLS# 2509228Listed by: REALTY87 - New
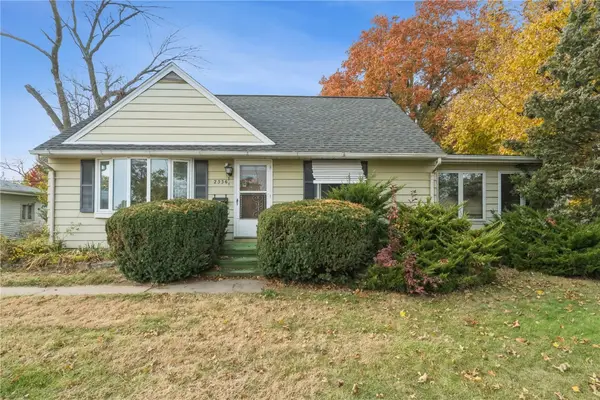 $189,900Active3 beds 2 baths1,794 sq. ft.
$189,900Active3 beds 2 baths1,794 sq. ft.2536 L Street Sw, Cedar Rapids, IA 52404
MLS# 2509221Listed by: RUHL & RUHL REALTORS - New
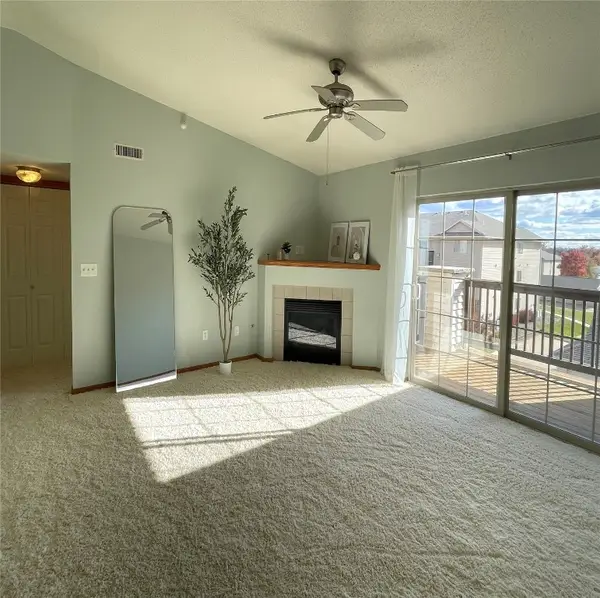 $120,000Active2 beds 1 baths922 sq. ft.
$120,000Active2 beds 1 baths922 sq. ft.3150 Wilson Avenue Sw #10, Cedar Rapids, IA 52404
MLS# 2509222Listed by: THE METROPOLITAN GROUP - New
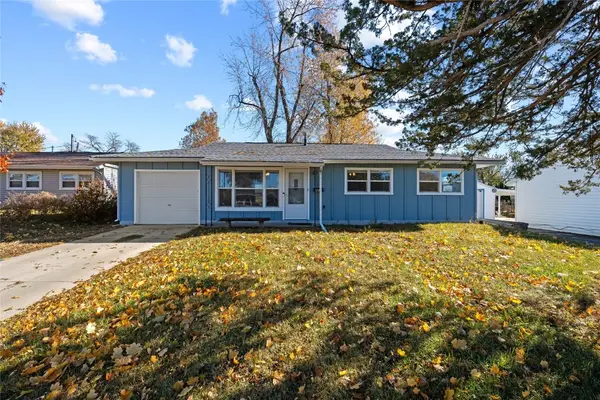 $177,000Active3 beds 2 baths1,008 sq. ft.
$177,000Active3 beds 2 baths1,008 sq. ft.4819 Ford Avenue Nw, Cedar Rapids, IA 52405
MLS# 2509225Listed by: KELLER WILLIAMS LEGACY GROUP - New
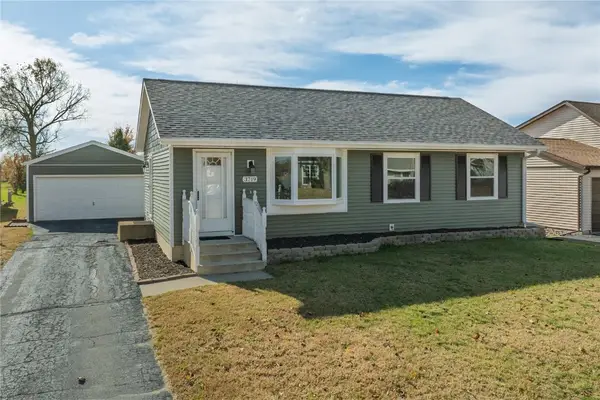 $235,000Active3 beds 2 baths1,412 sq. ft.
$235,000Active3 beds 2 baths1,412 sq. ft.3719 Blue Mound Ne, Cedar Rapids, IA 52402
MLS# 2509224Listed by: PINNACLE REALTY LLC - New
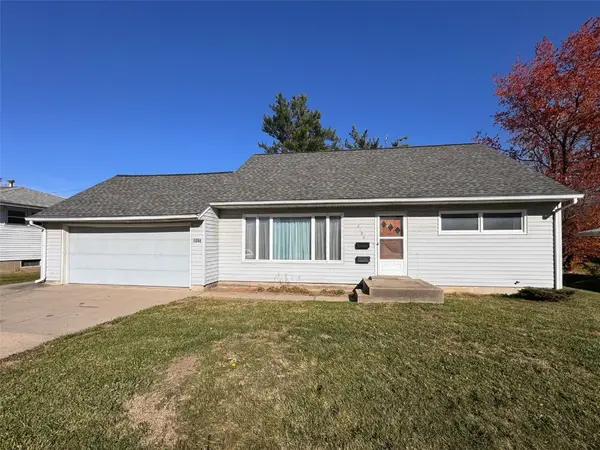 $199,500Active3 beds 3 baths1,680 sq. ft.
$199,500Active3 beds 3 baths1,680 sq. ft.2106 42nd Street Ne, Cedar Rapids, IA 52402
MLS# 2509176Listed by: KELLER WILLIAMS LEGACY GROUP - New
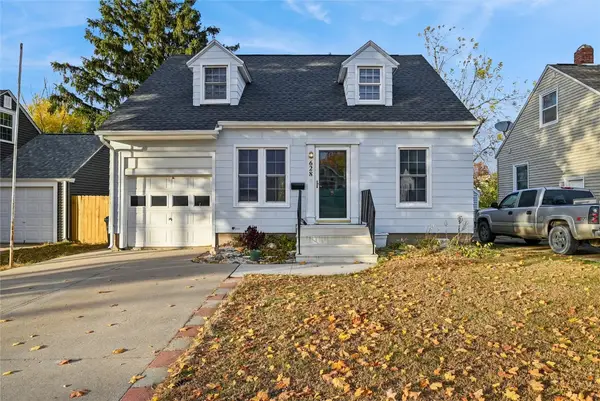 $175,000Active3 beds 1 baths1,296 sq. ft.
$175,000Active3 beds 1 baths1,296 sq. ft.628 33rd Street Ne, Cedar Rapids, IA 52402
MLS# 2509220Listed by: IOWA REALTY - New
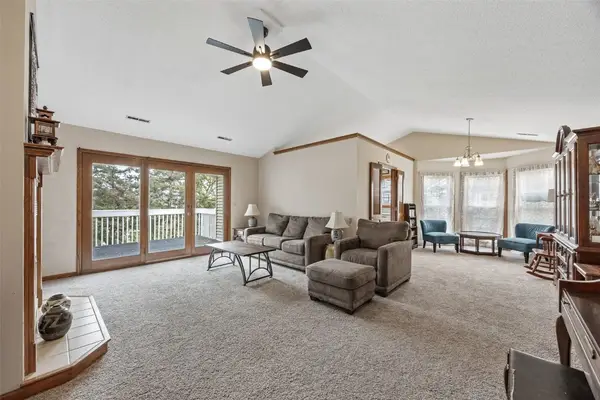 $155,000Active2 beds 2 baths1,340 sq. ft.
$155,000Active2 beds 2 baths1,340 sq. ft.4545 Westchester Dr. Drive Ne #D, Cedar Rapids, IA 52402
MLS# 2509219Listed by: PINNACLE REALTY LLC
