6712 Spring Grove Court Ne, Cedar Rapids, IA 52411
Local realty services provided by:Graf Real Estate ERA Powered
Listed by: doug lemon
Office: skogman realty
MLS#:2503651
Source:IA_CRAAR
Price summary
- Price:$1,175,000
- Price per sq. ft.:$195.83
About this home
This one owner property is located in a neighborhood of all custom homes, conveniently located with easy access to Edgewood Road, Hwy 100 and I-380. The house is situated to take advantage of the mature timber and open view of the valley. Super private 1 acre lot with little or no view of the neighboring homes. The landscaping was designed by one of the area's highly regarded landscapers. Their design encompasses foundation plantings, islands of plantings, berms and landscape lighting throughout the entire area. It was designed to provide colors / greenery throughout the entire year. One of the primary features is an award-winning pond-less waterfall surrounded with plantings. This feature is located adjacent to the screened in porch and primary bedroom above to take advantage of the visibility and calming sound and lighting. The side yards are spacious to allow for play areas & entertainment venues including a potential pool site. With an open-air deck, screened porch, covered patio and an open-air large patio the opportunities are numerous for large and small gatherings. The interior of this home was designed with an open floor plan focusing on the views afforded by numerous large windows. The architect used natural light and high ceilings to “bring the outside in”. Constructed with an abundance of custom features orchestrated by the use of interior and exterior transom windows, trapezoid and rectangle windows, detailed wood moldings and trim and intricate window casings. With approximately 3300 square feet finished on the main level, the home is unique. The spacious front entryway and foyer afford a great view through the great room and adjourning atrium stairway lined with glass. The 29’ great room features a fireplace with a floor to ceiling stone wall, with flanking custom-built walnut cabinets and floating shelves with undermount lighting. Dark oak authentic hardwood flooring, complements the cabinetry and mantle. The open kitchen is adjacent to the dining area. It features a large, custom constructed walnut island, a significant amount of cabinetry, granite tops and GE Café appliances, including a 6-burner dual source cooktop and oven. The cabinetry provides for glass door accents, planning desk, above and below cabinet lighting and strip lighting behind the glass fronts. The flooring in the kitchen dining area and adjacent sitting / sun room is heated. The primary bedroom suite provides a wall of glass, access to the sitting/sunroom, a large locker room style shower with built-in shelving and seat, and glass block to allow for additional light. The walk-in closet offers shelving and drawer towers and is lined with ample hanging space. The spare bedrooms suites have a jack & jill bath with an interior door for privacy. They are located away from primary suite making it ideal for the full-time residents as well as guests. Both bedrooms are large enough to accommodate king size beds, accompanying case goods and contain large lit closets. The sunroom / sitting room features three sides of glass and access to the deck. This room makes a quaint and quiet area, ideal to enjoy the view of mother nature and relax. The lower finished area is approximately 2700 square feet. A possibility for a 4th bedroom exists. It provides two sides of walkout to access the screened in porch and both patios. It is designed with a large rec room to accommodate various uses and configuration, theater area, game area, etc. There is an adjacent ¾ bath completely remodeled and enlarged with high quality tiled floors, tiled walk-in shower, top of the line shower fixtures, a wood, live edge vanity top with accompanying open shelf below, a vessel sink and a large linen closet. This level has a spacious exercise area that could be converted or added to various uses, i.e., home office, hobby area, playroom, game room or bar area (the space is roughed in for plumbing) or a theater room. In all, this level has three sets of sliding glass doors and continues with the theme of ample natural light. 9 foot ceilings embellish the openess. There is a large storage/mechanical room with substantial shelving and a dog wash station. The attached four stall garage is positioned to minimize the view of an abundance of garage doors. It offers hot and cold water and an exterior pedestrian door. Seller is a licensed real estate broker in the State of Iowa
Contact an agent
Home facts
- Year built:2003
- Listing ID #:2503651
- Added:514 day(s) ago
- Updated:November 11, 2025 at 08:32 AM
Rooms and interior
- Bedrooms:3
- Total bathrooms:4
- Full bathrooms:3
- Half bathrooms:1
- Living area:6,000 sq. ft.
Heating and cooling
- Heating:Gas
Structure and exterior
- Year built:2003
- Building area:6,000 sq. ft.
- Lot area:1.04 Acres
Schools
- High school:Kennedy
- Middle school:Taft
- Elementary school:Maple Grove
Utilities
- Water:Public
Finances and disclosures
- Price:$1,175,000
- Price per sq. ft.:$195.83
- Tax amount:$12,473
New listings near 6712 Spring Grove Court Ne
- New
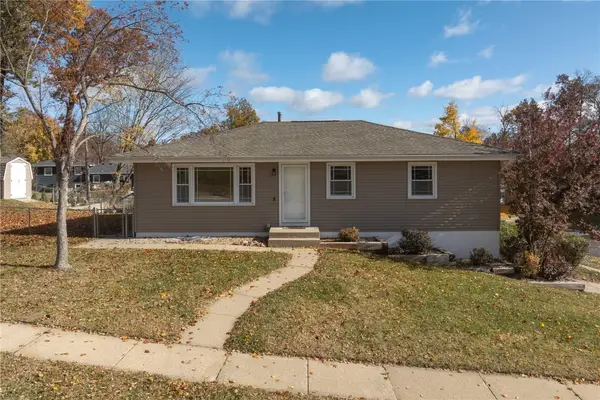 $189,900Active3 beds 2 baths1,736 sq. ft.
$189,900Active3 beds 2 baths1,736 sq. ft.3600 Bel Air Se, Cedar Rapids, IA 52403
MLS# 2509274Listed by: PINNACLE REALTY LLC 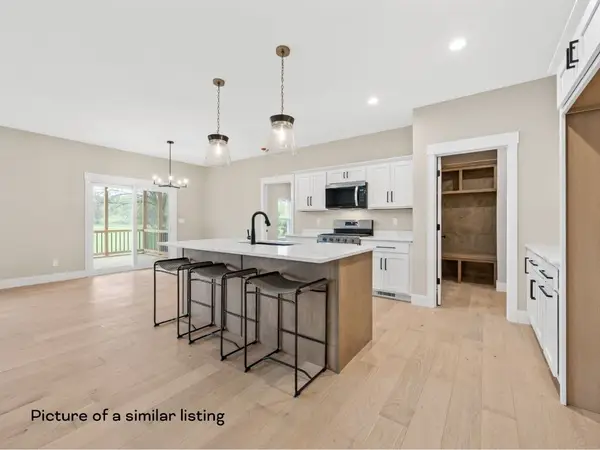 $447,500Pending3 beds 3 baths2,679 sq. ft.
$447,500Pending3 beds 3 baths2,679 sq. ft.3406 Sokol, Cedar Rapids, IA 52404
MLS# 2509248Listed by: URBAN ACRES REAL ESTATE CORRIDOR- New
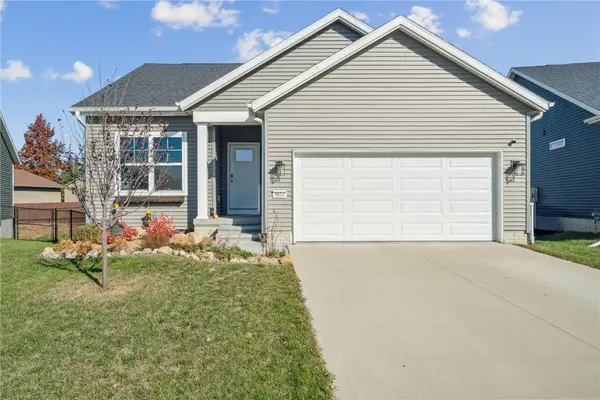 $368,000Active3 beds 3 baths1,947 sq. ft.
$368,000Active3 beds 3 baths1,947 sq. ft.9014 Grand Oaks Drive Ne, Cedar Rapids, IA 52402
MLS# 2509238Listed by: PINNACLE REALTY LLC - New
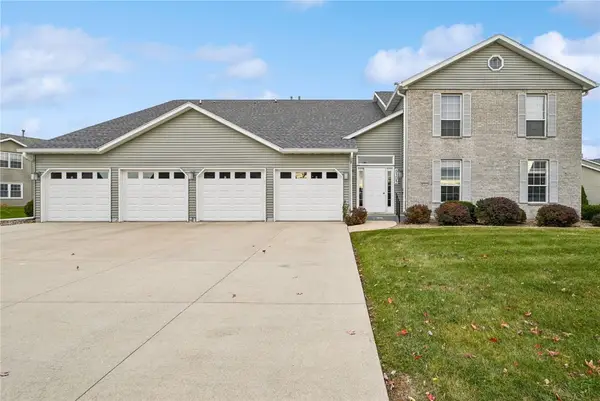 $147,000Active2 beds 2 baths1,089 sq. ft.
$147,000Active2 beds 2 baths1,089 sq. ft.6305 Greenbriar Lane Sw #B, Cedar Rapids, IA 52404
MLS# 2509235Listed by: REALTY87 - New
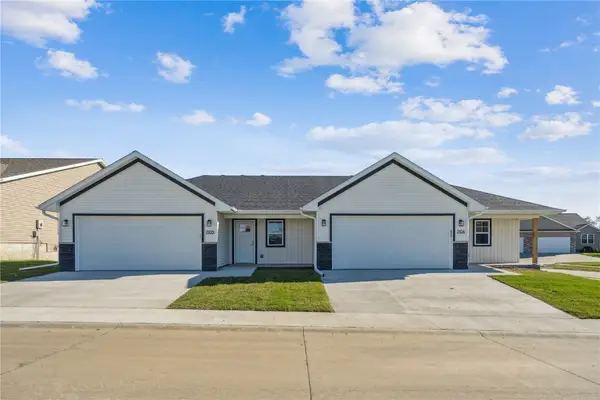 $325,000Active3 beds 3 baths2,010 sq. ft.
$325,000Active3 beds 3 baths2,010 sq. ft.7104 Waterview Drive Sw, Cedar Rapids, IA 52404
MLS# 2509226Listed by: TWENTY40 REAL ESTATE + DEVELOPMENT - New
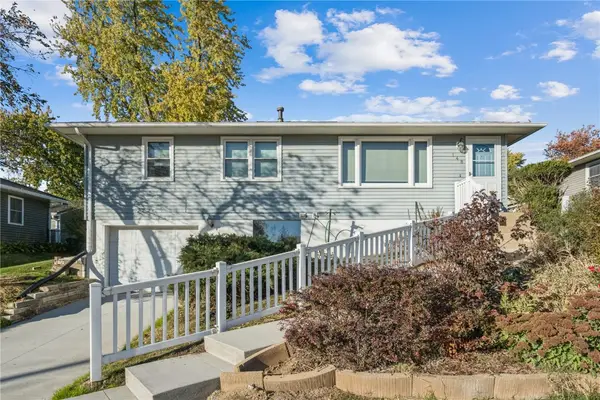 $159,900Active2 beds 2 baths1,340 sq. ft.
$159,900Active2 beds 2 baths1,340 sq. ft.148 33rd Avenue Sw, Cedar Rapids, IA 52404
MLS# 2509228Listed by: REALTY87 - New
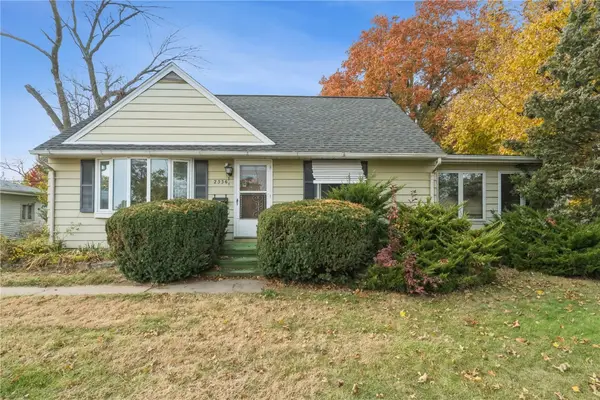 $189,900Active3 beds 2 baths1,794 sq. ft.
$189,900Active3 beds 2 baths1,794 sq. ft.2536 L Street Sw, Cedar Rapids, IA 52404
MLS# 2509221Listed by: RUHL & RUHL REALTORS - New
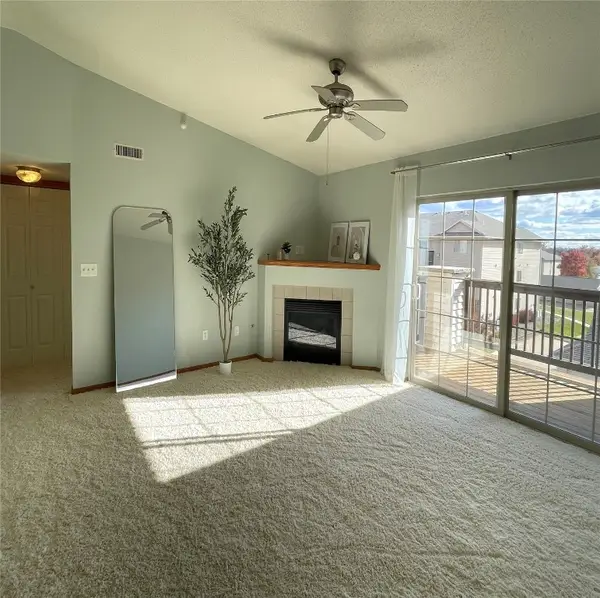 $120,000Active2 beds 1 baths922 sq. ft.
$120,000Active2 beds 1 baths922 sq. ft.3150 Wilson Avenue Sw #10, Cedar Rapids, IA 52404
MLS# 2509222Listed by: THE METROPOLITAN GROUP - Open Sun, 11am to 12:30pmNew
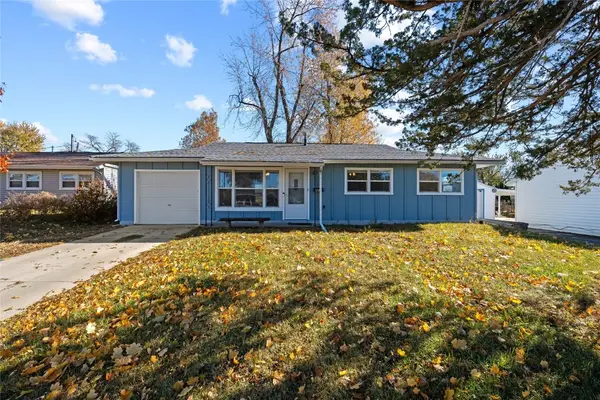 $177,000Active3 beds 2 baths1,008 sq. ft.
$177,000Active3 beds 2 baths1,008 sq. ft.4819 Ford Avenue Nw, Cedar Rapids, IA 52405
MLS# 2509225Listed by: KELLER WILLIAMS LEGACY GROUP - New
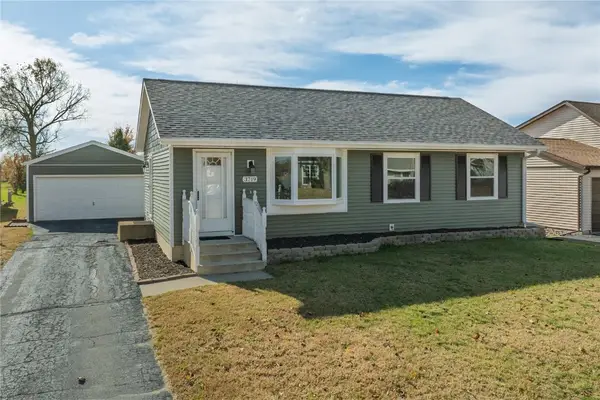 $235,000Active3 beds 2 baths1,412 sq. ft.
$235,000Active3 beds 2 baths1,412 sq. ft.3719 Blue Mound Ne, Cedar Rapids, IA 52402
MLS# 2509224Listed by: PINNACLE REALTY LLC
