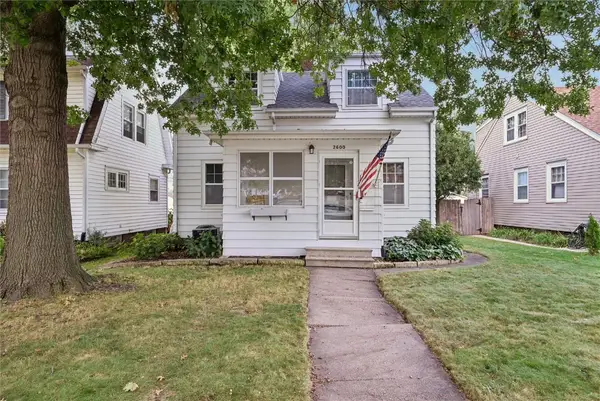7032 Waterview Drive Sw, Cedar Rapids, IA 52404
Local realty services provided by:Graf Real Estate ERA Powered
Listed by:tim scherbring
Office:epique realty
MLS#:2506684
Source:IA_CRAAR
Price summary
- Price:$230,000
- Price per sq. ft.:$148.01
- Monthly HOA dues:$225
About this home
Step inside to a spacious SW ranch condo featuring 9ft ceilings, a cozy fireplace, custom woodwork and a bright, open layout perfect for both everyday living and entertaining. The kitchen shines with hardwood flooring, upgraded cabinets, a stylish tile backsplash, pantry, breakfast bar, and all appliances included.
The primary bedroom offers comfort and convenience with a walk-in closet and private en-suite bath. The bathroom also features main floor laundry with the washer and dryer included! A versatile bonus space with custom french doors on the main floor can easily serve as a home office or display area.
Downstairs, the finished walkout lower level includes two additional bedrooms, a full bath, and a generous storage area—ideal for guests or extra living space.
Enjoy quiet mornings or evenings outdoors on your private patio, all surrounded by mature trees and privacy fence. The lawn does have an irrigation system to keep the yard looking nice all summer long! Monthly HOA is $225 with a $450 start-up fee.
Don't miss your chance to call this move-in ready home yours—schedule your private showing today!
Contact an agent
Home facts
- Year built:2009
- Listing ID #:2506684
- Added:52 day(s) ago
- Updated:September 22, 2025 at 03:36 PM
Rooms and interior
- Bedrooms:3
- Total bathrooms:2
- Full bathrooms:2
- Living area:1,554 sq. ft.
Heating and cooling
- Heating:Gas
Structure and exterior
- Year built:2009
- Building area:1,554 sq. ft.
Schools
- High school:College Comm
- Middle school:College Comm
- Elementary school:College Comm
Utilities
- Water:Public
Finances and disclosures
- Price:$230,000
- Price per sq. ft.:$148.01
- Tax amount:$4,114
New listings near 7032 Waterview Drive Sw
- Open Sun, 12 to 1:30pmNew
 $237,000Active3 beds 2 baths1,986 sq. ft.
$237,000Active3 beds 2 baths1,986 sq. ft.5817 Eastview Avenue Sw, Cedar Rapids, IA 52403
MLS# 2508132Listed by: PINNACLE REALTY LLC - New
 $257,000Active3 beds 2 baths1,376 sq. ft.
$257,000Active3 beds 2 baths1,376 sq. ft.1321 Winchell Drive Ne, Cedar Rapids, IA 52402
MLS# 2508138Listed by: IOWA REALTY - New
 $135,000Active2 beds 1 baths1,021 sq. ft.
$135,000Active2 beds 1 baths1,021 sq. ft.2124 1st Avenue Ne, Cedar Rapids, IA 52402
MLS# 2508041Listed by: REALTY87 - New
 $485,000Active3 beds 3 baths1,660 sq. ft.
$485,000Active3 beds 3 baths1,660 sq. ft.3115 Peregrine Court Se, Cedar Rapids, IA 52403
MLS# 2508115Listed by: EPIQUE REALTY - New
 $132,900Active3 beds 2 baths1,340 sq. ft.
$132,900Active3 beds 2 baths1,340 sq. ft.51 29th Avenue Drive Sw #16, Cedar Rapids, IA 52404
MLS# 2508027Listed by: PINNACLE REALTY LLC - Open Sun, 12 to 1:30pmNew
 $185,000Active3 beds 1 baths1,330 sq. ft.
$185,000Active3 beds 1 baths1,330 sq. ft.1047 27th Street Ne, Cedar Rapids, IA 52402
MLS# 2508113Listed by: REALTY87 - New
 $208,820Active-- beds -- baths
$208,820Active-- beds -- bathsLot 49 Kestrel Heights, Cedar Rapids, IA 52403
MLS# 2508095Listed by: RE/MAX CONCEPTS - New
 $74,420Active-- beds -- baths
$74,420Active-- beds -- bathsLot 52 Kestrel Heights, Cedar Rapids, IA 52403
MLS# 2508096Listed by: RE/MAX CONCEPTS - New
 $172,500Active3 beds 1 baths976 sq. ft.
$172,500Active3 beds 1 baths976 sq. ft.2417 Illinois Street Sw, Cedar Rapids, IA 52404
MLS# 2508099Listed by: REALTY87 - New
 $179,900Active2 beds 2 baths1,457 sq. ft.
$179,900Active2 beds 2 baths1,457 sq. ft.2600 C Avenue Ne, Cedar Rapids, IA 52402
MLS# 2508100Listed by: IOWA REALTY
