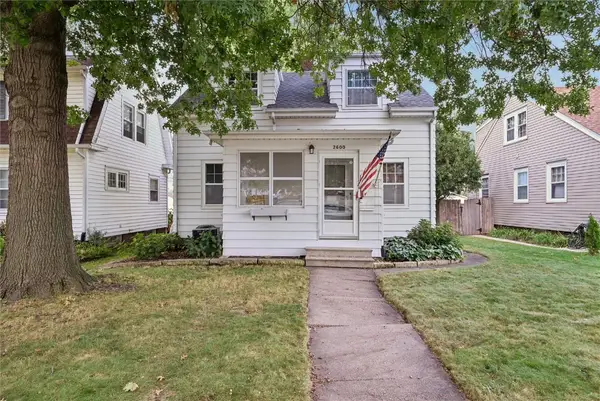73 Pumpkin Patch Boulevard, Cedar Rapids, IA 52403
Local realty services provided by:Graf Real Estate ERA Powered
Listed by:stefan doerrfeld-twenty40 sales team
Office:twenty40 real estate + development
MLS#:2502409
Source:IA_CRAAR
Price summary
- Price:$450,000
- Price per sq. ft.:$333.09
- Monthly HOA dues:$120
About this home
Are You Tired of Property Taxes? Come Out to Dows Farm Agri-Community for the 10-Year No Tax Abatement!
This standalone home features 2 bedrooms and 2 bathrooms, offering a total living space of 1,351 square feet. The ready-to-finish basement adds the potential for 2 additional bedrooms and 1 bathroom.
Energy Star Certified, this home is equipped with smart technology, including 4 smart light switches, a Wi-Fi thermostat, a Leviton smart panel, and a Schlage Z-wave deadbolt lock for enhanced security and convenience.
Enjoy outdoor living on the oversized front porch, providing excellent curb appeal. The kitchen includes a suite of Frigidaire appliances, a timeless subway tile backsplash, and high-quality granite or quartz countertops.
Schedule a visit and explore your future home in Dows Farm Agri-Community!
Disclaimer: Photos may depict a similar property or include digital renderings of properties that are yet to be built.
Contact an agent
Home facts
- Year built:2025
- Listing ID #:2502409
- Added:171 day(s) ago
- Updated:September 22, 2025 at 01:14 PM
Rooms and interior
- Bedrooms:2
- Total bathrooms:2
- Full bathrooms:2
- Living area:1,351 sq. ft.
Heating and cooling
- Heating:Gas
Structure and exterior
- Year built:2025
- Building area:1,351 sq. ft.
- Lot area:0.14 Acres
Schools
- High school:Washington
- Middle school:Franklin
- Elementary school:Trailside
Utilities
- Water:Public
Finances and disclosures
- Price:$450,000
- Price per sq. ft.:$333.09
New listings near 73 Pumpkin Patch Boulevard
- Open Sun, 12 to 1:30pmNew
 $237,000Active3 beds 2 baths1,986 sq. ft.
$237,000Active3 beds 2 baths1,986 sq. ft.5817 Eastview Avenue Sw, Cedar Rapids, IA 52403
MLS# 2508132Listed by: PINNACLE REALTY LLC - New
 $257,000Active3 beds 2 baths1,376 sq. ft.
$257,000Active3 beds 2 baths1,376 sq. ft.1321 Winchell Drive Ne, Cedar Rapids, IA 52402
MLS# 2508138Listed by: IOWA REALTY - New
 $135,000Active2 beds 1 baths1,021 sq. ft.
$135,000Active2 beds 1 baths1,021 sq. ft.2124 1st Avenue Ne, Cedar Rapids, IA 52402
MLS# 2508041Listed by: REALTY87 - New
 $485,000Active3 beds 3 baths1,660 sq. ft.
$485,000Active3 beds 3 baths1,660 sq. ft.3115 Peregrine Court Se, Cedar Rapids, IA 52403
MLS# 2508115Listed by: EPIQUE REALTY - New
 $132,900Active3 beds 2 baths1,340 sq. ft.
$132,900Active3 beds 2 baths1,340 sq. ft.51 29th Avenue Drive Sw #16, Cedar Rapids, IA 52404
MLS# 2508027Listed by: PINNACLE REALTY LLC - Open Sun, 12 to 1:30pmNew
 $185,000Active3 beds 1 baths1,330 sq. ft.
$185,000Active3 beds 1 baths1,330 sq. ft.1047 27th Street Ne, Cedar Rapids, IA 52402
MLS# 2508113Listed by: REALTY87 - New
 $208,820Active-- beds -- baths
$208,820Active-- beds -- bathsLot 49 Kestrel Heights, Cedar Rapids, IA 52403
MLS# 2508095Listed by: RE/MAX CONCEPTS - New
 $74,420Active-- beds -- baths
$74,420Active-- beds -- bathsLot 52 Kestrel Heights, Cedar Rapids, IA 52403
MLS# 2508096Listed by: RE/MAX CONCEPTS - New
 $172,500Active3 beds 1 baths976 sq. ft.
$172,500Active3 beds 1 baths976 sq. ft.2417 Illinois Street Sw, Cedar Rapids, IA 52404
MLS# 2508099Listed by: REALTY87 - New
 $179,900Active2 beds 2 baths1,457 sq. ft.
$179,900Active2 beds 2 baths1,457 sq. ft.2600 C Avenue Ne, Cedar Rapids, IA 52402
MLS# 2508100Listed by: IOWA REALTY
