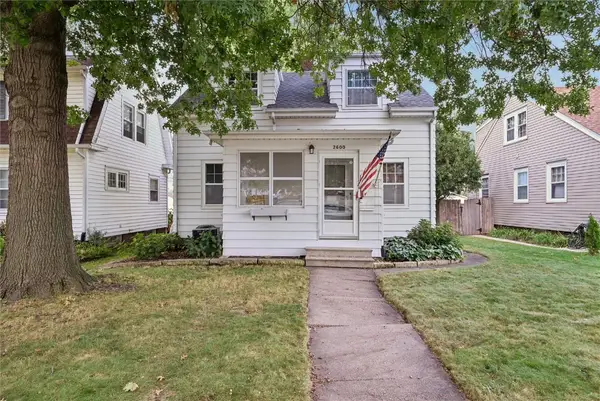731 73rd Street Ne, Cedar Rapids, IA 52402
Local realty services provided by:Graf Real Estate ERA Powered
Listed by:debra callahan
Office:re/max concepts
MLS#:2507502
Source:IA_CRAAR
Price summary
- Price:$275,000
- Price per sq. ft.:$191.77
About this home
Move-in ready home in an ideal NE location! Quick access to schools, shopping, restaurants, parks, trails & major employers! Fresh paint, newer carpet & newer flooring throughout! You will be welcomed inside by a spacious living/dining room that flows into the kitchen with oak cabinets and new black hardware, newer stainless steel appliances, a gas stove, & daily dining area with sliders to the patio. Living room features new carpet & a gas fireplace, with an adjacent half bath for convenience. Three good-sized bedrooms upstairs with newer carpet and 2 updated baths. Primary Suite includes a large closet & private bath with new flooring. Downstairs, the lower level provides bonus/storage space and a laundry area with washer & dryer included. Nice yard with full privacy fencing, a patio, & storage shed for your tools, bikes, and hard-to-store belongings. Enjoy peace of mind with a brand new furnace in 2024, newer roof & newer AC. New smoke detectors and new door handles throughout! Hurry, don’t miss this one! Professional lawn treatment service paid for through the end of 2025.
Contact an agent
Home facts
- Year built:2001
- Listing ID #:2507502
- Added:22 day(s) ago
- Updated:September 12, 2025 at 08:41 PM
Rooms and interior
- Bedrooms:3
- Total bathrooms:3
- Full bathrooms:2
- Half bathrooms:1
- Living area:1,434 sq. ft.
Heating and cooling
- Heating:Gas
Structure and exterior
- Year built:2001
- Building area:1,434 sq. ft.
- Lot area:0.18 Acres
Schools
- High school:Linn Mar
- Middle school:Oak Ridge
- Elementary school:Westfield
Utilities
- Water:Public
Finances and disclosures
- Price:$275,000
- Price per sq. ft.:$191.77
- Tax amount:$5,009
New listings near 731 73rd Street Ne
- Open Sun, 12 to 1:30pmNew
 $237,000Active3 beds 2 baths1,986 sq. ft.
$237,000Active3 beds 2 baths1,986 sq. ft.5817 Eastview Avenue Sw, Cedar Rapids, IA 52403
MLS# 2508132Listed by: PINNACLE REALTY LLC - New
 $257,000Active3 beds 2 baths1,376 sq. ft.
$257,000Active3 beds 2 baths1,376 sq. ft.1321 Winchell Drive Ne, Cedar Rapids, IA 52402
MLS# 2508138Listed by: IOWA REALTY - New
 $135,000Active2 beds 1 baths1,021 sq. ft.
$135,000Active2 beds 1 baths1,021 sq. ft.2124 1st Avenue Ne, Cedar Rapids, IA 52402
MLS# 2508041Listed by: REALTY87 - New
 $485,000Active3 beds 3 baths1,660 sq. ft.
$485,000Active3 beds 3 baths1,660 sq. ft.3115 Peregrine Court Se, Cedar Rapids, IA 52403
MLS# 2508115Listed by: EPIQUE REALTY - New
 $132,900Active3 beds 2 baths1,340 sq. ft.
$132,900Active3 beds 2 baths1,340 sq. ft.51 29th Avenue Drive Sw #16, Cedar Rapids, IA 52404
MLS# 2508027Listed by: PINNACLE REALTY LLC - Open Sun, 12 to 1:30pmNew
 $185,000Active3 beds 1 baths1,330 sq. ft.
$185,000Active3 beds 1 baths1,330 sq. ft.1047 27th Street Ne, Cedar Rapids, IA 52402
MLS# 2508113Listed by: REALTY87 - New
 $208,820Active-- beds -- baths
$208,820Active-- beds -- bathsLot 49 Kestrel Heights, Cedar Rapids, IA 52403
MLS# 2508095Listed by: RE/MAX CONCEPTS - New
 $74,420Active-- beds -- baths
$74,420Active-- beds -- bathsLot 52 Kestrel Heights, Cedar Rapids, IA 52403
MLS# 2508096Listed by: RE/MAX CONCEPTS - New
 $172,500Active3 beds 1 baths976 sq. ft.
$172,500Active3 beds 1 baths976 sq. ft.2417 Illinois Street Sw, Cedar Rapids, IA 52404
MLS# 2508099Listed by: REALTY87 - New
 $179,900Active2 beds 2 baths1,457 sq. ft.
$179,900Active2 beds 2 baths1,457 sq. ft.2600 C Avenue Ne, Cedar Rapids, IA 52402
MLS# 2508100Listed by: IOWA REALTY
