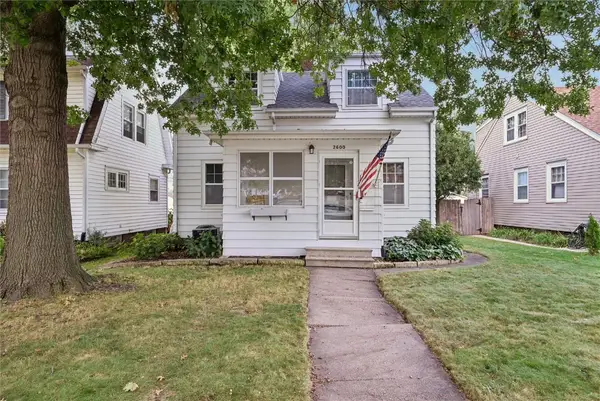806 10th Street Sw, Cedar Rapids, IA 52404
Local realty services provided by:Graf Real Estate ERA Powered
Listed by:chad gloede
Office:re/max concepts
MLS#:2506831
Source:IA_CRAAR
Price summary
- Price:$185,000
- Price per sq. ft.:$130.65
About this home
Welcome to this charming 3-bedroom, 2-bathroom ranch-style home, built in 2014 and perfectly situated for a blend of comfort and convenience in Cedar Rapids. This energy-efficient home features a fantastic main-level layout with a full bathroom and laundry room.
The lower level, while currently unfinished, offers incredible potential to expand your living space. With a mostly finished 4th bedroom and a completed second full bathroom, you have a great head start on creating a large family room or recreational area.
The flat backyard is an ideal space for outdoor activities, from a play area to a perfect spot for summer barbecues. Additional concrete in the back provides plenty of off-street parking.
One of the standout features of this property is its prime location. Enjoy the ease of walking to nearby sports complexes, including Veterans Memorial Stadium (home of the Cedar Rapids Kernels), the ImOn Ice Arena, and Kingston Stadium. With quick access to downtown and the interstate, you'll find commuting and getting around town a breeze. This is a rare opportunity to own a newer home in a prime location.
Contact an agent
Home facts
- Year built:2014
- Listing ID #:2506831
- Added:49 day(s) ago
- Updated:September 11, 2025 at 07:07 AM
Rooms and interior
- Bedrooms:3
- Total bathrooms:2
- Full bathrooms:2
- Living area:1,416 sq. ft.
Heating and cooling
- Heating:Gas
Structure and exterior
- Year built:2014
- Building area:1,416 sq. ft.
- Lot area:0.14 Acres
Schools
- High school:Jefferson
- Middle school:Wilson
- Elementary school:Taylor
Utilities
- Water:Public
Finances and disclosures
- Price:$185,000
- Price per sq. ft.:$130.65
- Tax amount:$2,927
New listings near 806 10th Street Sw
- Open Sun, 12 to 1:30pmNew
 $237,000Active3 beds 2 baths1,986 sq. ft.
$237,000Active3 beds 2 baths1,986 sq. ft.5817 Eastview Avenue Sw, Cedar Rapids, IA 52403
MLS# 2508132Listed by: PINNACLE REALTY LLC - New
 $257,000Active3 beds 2 baths1,376 sq. ft.
$257,000Active3 beds 2 baths1,376 sq. ft.1321 Winchell Drive Ne, Cedar Rapids, IA 52402
MLS# 2508138Listed by: IOWA REALTY - New
 $135,000Active2 beds 1 baths1,021 sq. ft.
$135,000Active2 beds 1 baths1,021 sq. ft.2124 1st Avenue Ne, Cedar Rapids, IA 52402
MLS# 2508041Listed by: REALTY87 - New
 $485,000Active3 beds 3 baths1,660 sq. ft.
$485,000Active3 beds 3 baths1,660 sq. ft.3115 Peregrine Court Se, Cedar Rapids, IA 52403
MLS# 2508115Listed by: EPIQUE REALTY - New
 $132,900Active3 beds 2 baths1,340 sq. ft.
$132,900Active3 beds 2 baths1,340 sq. ft.51 29th Avenue Drive Sw #16, Cedar Rapids, IA 52404
MLS# 2508027Listed by: PINNACLE REALTY LLC - Open Sun, 12 to 1:30pmNew
 $185,000Active3 beds 1 baths1,330 sq. ft.
$185,000Active3 beds 1 baths1,330 sq. ft.1047 27th Street Ne, Cedar Rapids, IA 52402
MLS# 2508113Listed by: REALTY87 - New
 $208,820Active-- beds -- baths
$208,820Active-- beds -- bathsLot 49 Kestrel Heights, Cedar Rapids, IA 52403
MLS# 2508095Listed by: RE/MAX CONCEPTS - New
 $74,420Active-- beds -- baths
$74,420Active-- beds -- bathsLot 52 Kestrel Heights, Cedar Rapids, IA 52403
MLS# 2508096Listed by: RE/MAX CONCEPTS - New
 $172,500Active3 beds 1 baths976 sq. ft.
$172,500Active3 beds 1 baths976 sq. ft.2417 Illinois Street Sw, Cedar Rapids, IA 52404
MLS# 2508099Listed by: REALTY87 - New
 $179,900Active2 beds 2 baths1,457 sq. ft.
$179,900Active2 beds 2 baths1,457 sq. ft.2600 C Avenue Ne, Cedar Rapids, IA 52402
MLS# 2508100Listed by: IOWA REALTY
