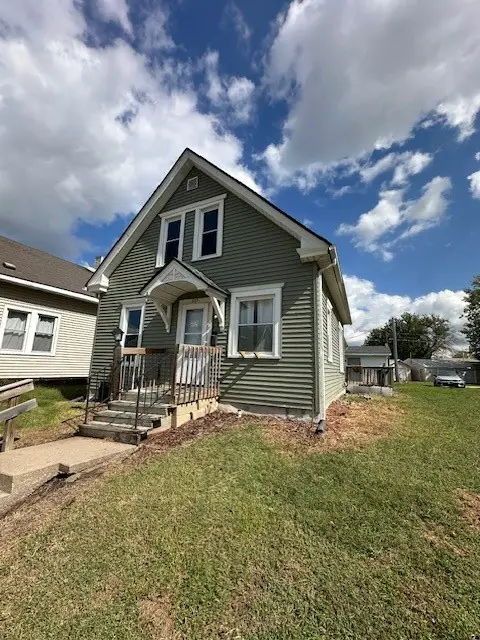826 Daniels Street Ne, Cedar Rapids, IA 52402
Local realty services provided by:Graf Real Estate ERA Powered
Listed by:sara kruse
Office:pinnacle realty llc.
MLS#:2507003
Source:IA_CRAAR
Price summary
- Price:$185,900
- Price per sq. ft.:$150.89
About this home
Charming, vintage home near Daniels Park. Full of character and original details, this 3 bedroom, 1.5 bath home offers over 1,200 sq ft of living space plus bonus areas for storage or expansion. The main level features a cozy front porch, a living room with a classic woodburning stove, a spacious dining room, and a functional kitchen with a handy mudroom style back entry. Upstairs, you'll find 3 bedrooms and a large full bathroom, while the 3rd story boasts a carpeted attic, ideal for storage or ready to finish for added living space. The basement includes a finished area, a half bath, laundry area, and generous storage. Outside, enjoy an oversized, fully fenced backyard, and extra-large 2 stall garage, and an additional covered carport area. Just minutes from Daniels Park or the interstate, this home blends vintage charm with everyday convenience!
Contact an agent
Home facts
- Year built:1915
- Listing ID #:2507003
- Added:43 day(s) ago
- Updated:September 16, 2025 at 07:41 PM
Rooms and interior
- Bedrooms:3
- Total bathrooms:2
- Full bathrooms:1
- Half bathrooms:1
- Living area:1,232 sq. ft.
Heating and cooling
- Heating:Gas
Structure and exterior
- Year built:1915
- Building area:1,232 sq. ft.
- Lot area:0.24 Acres
Schools
- High school:Washington
- Middle school:Franklin
- Elementary school:Trailside
Utilities
- Water:Public
Finances and disclosures
- Price:$185,900
- Price per sq. ft.:$150.89
- Tax amount:$2,572
New listings near 826 Daniels Street Ne
- New
 $105,000Active3 beds 1 baths982 sq. ft.
$105,000Active3 beds 1 baths982 sq. ft.803 N Street Sw, Cedar Rapids, IA 52404
MLS# 2508145Listed by: RE/MAX CONCEPTS - Open Sun, 12 to 1:30pmNew
 $237,000Active3 beds 2 baths1,986 sq. ft.
$237,000Active3 beds 2 baths1,986 sq. ft.5817 Eastview Avenue Sw, Cedar Rapids, IA 52403
MLS# 2508132Listed by: PINNACLE REALTY LLC - New
 $257,000Active3 beds 2 baths1,376 sq. ft.
$257,000Active3 beds 2 baths1,376 sq. ft.1321 Winchell Drive Ne, Cedar Rapids, IA 52402
MLS# 2508138Listed by: IOWA REALTY - New
 $135,000Active2 beds 1 baths1,021 sq. ft.
$135,000Active2 beds 1 baths1,021 sq. ft.2124 1st Avenue Ne, Cedar Rapids, IA 52402
MLS# 2508041Listed by: REALTY87 - New
 $485,000Active3 beds 3 baths1,660 sq. ft.
$485,000Active3 beds 3 baths1,660 sq. ft.3115 Peregrine Court Se, Cedar Rapids, IA 52403
MLS# 2508115Listed by: EPIQUE REALTY - New
 $132,900Active3 beds 2 baths1,340 sq. ft.
$132,900Active3 beds 2 baths1,340 sq. ft.51 29th Avenue Drive Sw #16, Cedar Rapids, IA 52404
MLS# 2508027Listed by: PINNACLE REALTY LLC - Open Sun, 12 to 1:30pmNew
 $185,000Active3 beds 1 baths1,330 sq. ft.
$185,000Active3 beds 1 baths1,330 sq. ft.1047 27th Street Ne, Cedar Rapids, IA 52402
MLS# 2508113Listed by: REALTY87 - New
 $208,820Active-- beds -- baths
$208,820Active-- beds -- bathsLot 49 Kestrel Heights, Cedar Rapids, IA 52403
MLS# 2508095Listed by: RE/MAX CONCEPTS - New
 $74,420Active-- beds -- baths
$74,420Active-- beds -- bathsLot 52 Kestrel Heights, Cedar Rapids, IA 52403
MLS# 2508096Listed by: RE/MAX CONCEPTS - New
 $172,500Active3 beds 1 baths976 sq. ft.
$172,500Active3 beds 1 baths976 sq. ft.2417 Illinois Street Sw, Cedar Rapids, IA 52404
MLS# 2508099Listed by: REALTY87
