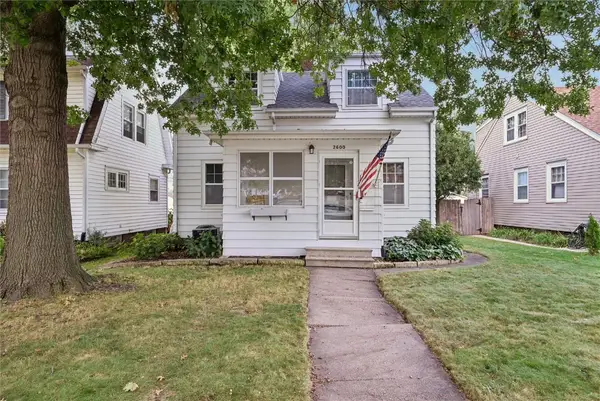905 3rd Street Se #205, Cedar Rapids, IA 52401
Local realty services provided by:Graf Real Estate ERA Powered
Listed by:leslie berger
Office:skogman realty
MLS#:2506591
Source:IA_CRAAR
Price summary
- Price:$290,000
- Price per sq. ft.:$237.7
- Monthly HOA dues:$557
About this home
Step into the perfect blend of historic character and modern convenience with this spacious 1,220+ sq. ft. loft, located on the 2nd level of the iconic Bottleworks Building. Experience downtown living in the neighborhood of New Bo-without worrying about exterior maintenance! HOA dues cover amenities including: cable/internet, snow removal, lawn care, & cleaning of common areas-you just pay for electricity! Inside you will find the perfect balance of old and new: soaring ceilings, exposed brick walls, and oversized industrial-style windows fill the open floor plan with natural light, creating the airy, welcoming space you'd expect in a city loft. Enjoy cooking and entertaining in the contemporary kitchen, complete with stainless steel appliances, granite countertops, and a generously sized island. Relax in the spacious living room or step up the beautiful spiral staircase to your bonus loft space-perfect for a cozy lounge area or home office. You will love the large primary bedroom complete with its own private bath with updated flooring and paint. In unit laundry, a bonus 2nd non-conforming bedroom make this loft a standout in the building. Residents enjoy a secure entry, elevator, and extra storage space in the basement. Don't worry about parking. There is an indoor parking space that is included in the sale of this unit and another outdoor space, giving you two parking spaces just for you or your guests. Residents also enjoy access to a rooftop patio with panoramic city skyline views, seating, and grills to enjoy. Other common areas inlcude a park-like greenspace, and a hip common area in entrance of the building-perfect for relaxing or gathering. All of this, and just steps away from top restaurants, coffee shops, boutiques, bike trails, nightlife, and cultural attractions that make downtown living so dynamic. Don’t miss the exclusive opportunity to own in the heart of the city — schedule your private tour today!
Contact an agent
Home facts
- Year built:1946
- Listing ID #:2506591
- Added:55 day(s) ago
- Updated:September 11, 2025 at 07:07 AM
Rooms and interior
- Bedrooms:1
- Total bathrooms:2
- Full bathrooms:2
- Living area:1,220 sq. ft.
Structure and exterior
- Year built:1946
- Building area:1,220 sq. ft.
Schools
- High school:Washington
- Middle school:McKinley
- Elementary school:Grant Wood
Utilities
- Water:Public
Finances and disclosures
- Price:$290,000
- Price per sq. ft.:$237.7
- Tax amount:$4,307
New listings near 905 3rd Street Se #205
- Open Sun, 12 to 1:30pmNew
 $237,000Active3 beds 2 baths1,986 sq. ft.
$237,000Active3 beds 2 baths1,986 sq. ft.5817 Eastview Avenue Sw, Cedar Rapids, IA 52403
MLS# 2508132Listed by: PINNACLE REALTY LLC - New
 $257,000Active3 beds 2 baths1,376 sq. ft.
$257,000Active3 beds 2 baths1,376 sq. ft.1321 Winchell Drive Ne, Cedar Rapids, IA 52402
MLS# 2508138Listed by: IOWA REALTY - New
 $135,000Active2 beds 1 baths1,021 sq. ft.
$135,000Active2 beds 1 baths1,021 sq. ft.2124 1st Avenue Ne, Cedar Rapids, IA 52402
MLS# 2508041Listed by: REALTY87 - New
 $485,000Active3 beds 3 baths1,660 sq. ft.
$485,000Active3 beds 3 baths1,660 sq. ft.3115 Peregrine Court Se, Cedar Rapids, IA 52403
MLS# 2508115Listed by: EPIQUE REALTY - New
 $132,900Active3 beds 2 baths1,340 sq. ft.
$132,900Active3 beds 2 baths1,340 sq. ft.51 29th Avenue Drive Sw #16, Cedar Rapids, IA 52404
MLS# 2508027Listed by: PINNACLE REALTY LLC - Open Sun, 12 to 1:30pmNew
 $185,000Active3 beds 1 baths1,330 sq. ft.
$185,000Active3 beds 1 baths1,330 sq. ft.1047 27th Street Ne, Cedar Rapids, IA 52402
MLS# 2508113Listed by: REALTY87 - New
 $208,820Active-- beds -- baths
$208,820Active-- beds -- bathsLot 49 Kestrel Heights, Cedar Rapids, IA 52403
MLS# 2508095Listed by: RE/MAX CONCEPTS - New
 $74,420Active-- beds -- baths
$74,420Active-- beds -- bathsLot 52 Kestrel Heights, Cedar Rapids, IA 52403
MLS# 2508096Listed by: RE/MAX CONCEPTS - New
 $172,500Active3 beds 1 baths976 sq. ft.
$172,500Active3 beds 1 baths976 sq. ft.2417 Illinois Street Sw, Cedar Rapids, IA 52404
MLS# 2508099Listed by: REALTY87 - New
 $179,900Active2 beds 2 baths1,457 sq. ft.
$179,900Active2 beds 2 baths1,457 sq. ft.2600 C Avenue Ne, Cedar Rapids, IA 52402
MLS# 2508100Listed by: IOWA REALTY
