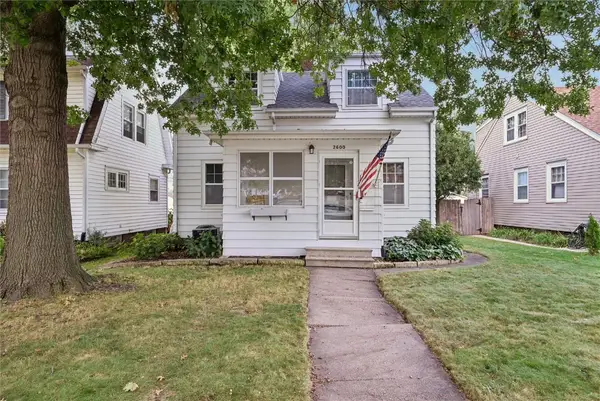907 Deer Run Dr Ne, Cedar Rapids, IA 52402
Local realty services provided by:Graf Real Estate ERA Powered
Listed by:kerrie merck
Office:skogman realty
MLS#:2507238
Source:IA_CRAAR
Price summary
- Price:$299,000
- Price per sq. ft.:$167.41
- Monthly HOA dues:$210
About this home
Welcome to effortless living in this stunning Hampton floor plan condo, perfectly situated in the sought-after Crescent View development on Cedar Rapids’ NE side. This side-by-side condo offers a spacious open layout with soaring vaulted ceilings, a cozy yet elegant gas fireplace with beautiful tile surround, and abundant natural light throughout. The main level includes a convenient laundry room with added cabinetry, a dedicated dining area, and a gorgeous screened porch—ideal for relaxing or entertaining. Seller upgrades shine throughout, including high-end appliances, custom finishes, and thoughtful details that set this home apart. With 3 bedrooms and 3 full bathrooms, including a finished lower level, there’s plenty of space for guests, hobbies, or a home office. The lower level features a generous family room, a guest bedroom, a full bath with a walk-in shower, and a large storage area equipped with extra outlets—perfect for a future workshop. Ground-level egress windows bring in natural light and views of the peaceful backyard. This well-maintained home includes a passive radon mitigation system and has been lovingly cared for—offering a quality and condition that far exceeds what you’d find in new construction for the price. Located in a desirable area with excellent schools and quick access to everything Cedar Rapids has to offer, this home is a perfect fit for those seeking comfort, convenience, and community. Don’t miss your chance—schedule a private showing today. Welcome home!
Contact an agent
Home facts
- Year built:2019
- Listing ID #:2507238
- Added:21 day(s) ago
- Updated:September 11, 2025 at 07:07 AM
Rooms and interior
- Bedrooms:3
- Total bathrooms:3
- Full bathrooms:3
- Living area:1,786 sq. ft.
Heating and cooling
- Heating:Gas
Structure and exterior
- Year built:2019
- Building area:1,786 sq. ft.
Schools
- High school:Linn Mar
- Middle school:Oak Ridge
- Elementary school:Westfield
Utilities
- Water:Public
Finances and disclosures
- Price:$299,000
- Price per sq. ft.:$167.41
- Tax amount:$5,507
New listings near 907 Deer Run Dr Ne
- Open Sun, 12 to 1:30pmNew
 $237,000Active3 beds 2 baths1,986 sq. ft.
$237,000Active3 beds 2 baths1,986 sq. ft.5817 Eastview Avenue Sw, Cedar Rapids, IA 52403
MLS# 2508132Listed by: PINNACLE REALTY LLC - New
 $257,000Active3 beds 2 baths1,376 sq. ft.
$257,000Active3 beds 2 baths1,376 sq. ft.1321 Winchell Drive Ne, Cedar Rapids, IA 52402
MLS# 2508138Listed by: IOWA REALTY - New
 $135,000Active2 beds 1 baths1,021 sq. ft.
$135,000Active2 beds 1 baths1,021 sq. ft.2124 1st Avenue Ne, Cedar Rapids, IA 52402
MLS# 2508041Listed by: REALTY87 - New
 $485,000Active3 beds 3 baths1,660 sq. ft.
$485,000Active3 beds 3 baths1,660 sq. ft.3115 Peregrine Court Se, Cedar Rapids, IA 52403
MLS# 2508115Listed by: EPIQUE REALTY - New
 $132,900Active3 beds 2 baths1,340 sq. ft.
$132,900Active3 beds 2 baths1,340 sq. ft.51 29th Avenue Drive Sw #16, Cedar Rapids, IA 52404
MLS# 2508027Listed by: PINNACLE REALTY LLC - Open Sun, 12 to 1:30pmNew
 $185,000Active3 beds 1 baths1,330 sq. ft.
$185,000Active3 beds 1 baths1,330 sq. ft.1047 27th Street Ne, Cedar Rapids, IA 52402
MLS# 2508113Listed by: REALTY87 - New
 $208,820Active-- beds -- baths
$208,820Active-- beds -- bathsLot 49 Kestrel Heights, Cedar Rapids, IA 52403
MLS# 2508095Listed by: RE/MAX CONCEPTS - New
 $74,420Active-- beds -- baths
$74,420Active-- beds -- bathsLot 52 Kestrel Heights, Cedar Rapids, IA 52403
MLS# 2508096Listed by: RE/MAX CONCEPTS - New
 $172,500Active3 beds 1 baths976 sq. ft.
$172,500Active3 beds 1 baths976 sq. ft.2417 Illinois Street Sw, Cedar Rapids, IA 52404
MLS# 2508099Listed by: REALTY87 - New
 $179,900Active2 beds 2 baths1,457 sq. ft.
$179,900Active2 beds 2 baths1,457 sq. ft.2600 C Avenue Ne, Cedar Rapids, IA 52402
MLS# 2508100Listed by: IOWA REALTY
