913 Deer Run Drive Ne, Cedar Rapids, IA 52402
Local realty services provided by:Graf Real Estate ERA Powered
Listed by: debra callahan
Office: re/max concepts
MLS#:2506980
Source:IA_CRAAR
Price summary
- Price:$270,000
- Price per sq. ft.:$159.2
About this home
Maintenance-free living plus easy access to Linn-Mar Schools, parks, shopping, dining, and major employers. That’s what you’ll find at this 3 bedroom, 2 bath home in NE Cedar Rapids’ desirable Crescent View Condo community. With dark trim throughout, freshly cleaned carpet, and neutral paint selections, step inside to a spacious living room with tile entry, vaulted ceilings, and lots of natural light filtered by cellular shades. Convenient screened-in patio off the dining room for mosquito-free summer entertaining. Nice kitchen with espresso cabinets, easy-care countertops, breakfast bar, and stainless steel appliances including a five-burner gas stove. Large coat closet and a laundry room off the two-car garage entry. Split-bedroom layout on the main floor with a central full bathroom in the hallway. Primary Suite with generous storage, single vanity, and an adjoining walk-in closet. Second bedroom features a double-width closet. Downstairs, one additional bedroom with a double closet, plus plenty of space for a rec room, home gym, home office, or flex space. Unfinished space for storage and stubbed for another bath that you could add for instant equity. Pets welcome in this condo community; lawncare and snow removal included with monthly dues. Ask for details and make this one a must-see ASAP! November is Pancreatic Cancer Awareness Month. Listing agent will donate $200 to pancreatic cancer research if this home goes pending in November.
Contact an agent
Home facts
- Year built:2019
- Listing ID #:2506980
- Added:89 day(s) ago
- Updated:November 11, 2025 at 08:32 AM
Rooms and interior
- Bedrooms:3
- Total bathrooms:2
- Full bathrooms:2
- Living area:1,696 sq. ft.
Heating and cooling
- Heating:Gas
Structure and exterior
- Year built:2019
- Building area:1,696 sq. ft.
Schools
- High school:Linn Mar
- Middle school:Oak Ridge
- Elementary school:Westfield
Utilities
- Water:Public
Finances and disclosures
- Price:$270,000
- Price per sq. ft.:$159.2
- Tax amount:$5,436
New listings near 913 Deer Run Drive Ne
- New
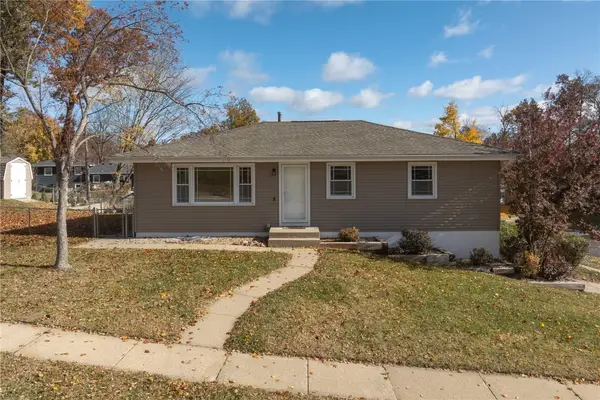 $189,900Active3 beds 2 baths1,736 sq. ft.
$189,900Active3 beds 2 baths1,736 sq. ft.3600 Bel Air Se, Cedar Rapids, IA 52403
MLS# 2509274Listed by: PINNACLE REALTY LLC 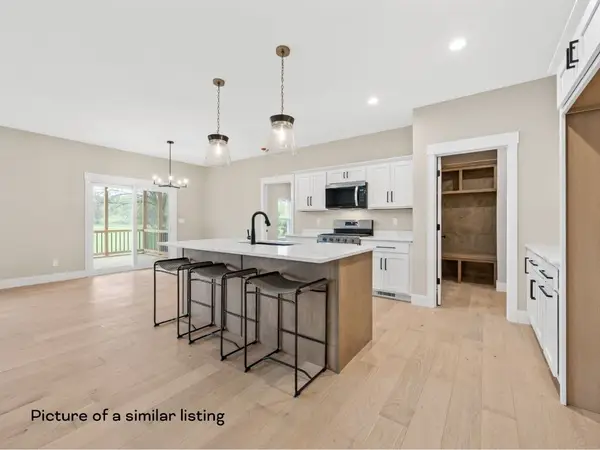 $447,500Pending3 beds 3 baths2,679 sq. ft.
$447,500Pending3 beds 3 baths2,679 sq. ft.3406 Sokol, Cedar Rapids, IA 52404
MLS# 2509248Listed by: URBAN ACRES REAL ESTATE CORRIDOR- New
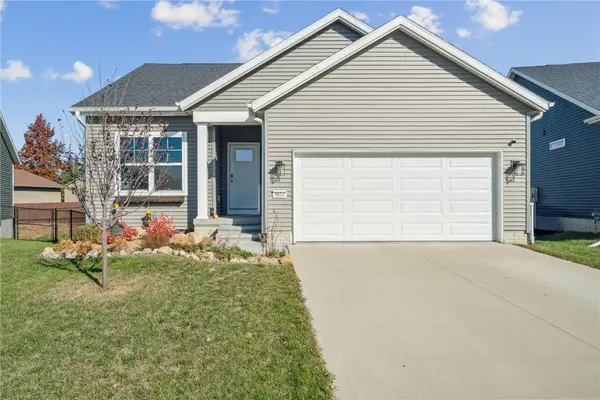 $368,000Active3 beds 3 baths1,947 sq. ft.
$368,000Active3 beds 3 baths1,947 sq. ft.9014 Grand Oaks Drive Ne, Cedar Rapids, IA 52402
MLS# 2509238Listed by: PINNACLE REALTY LLC - New
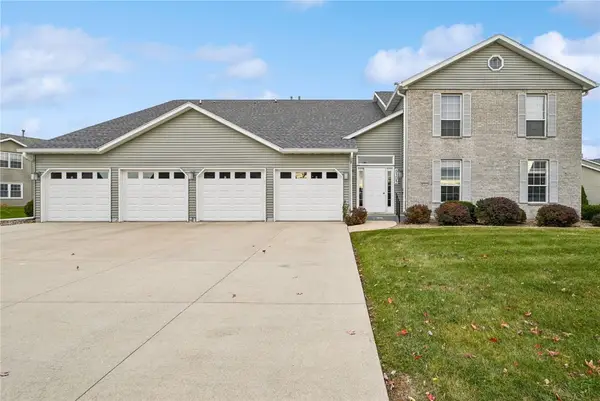 $147,000Active2 beds 2 baths1,089 sq. ft.
$147,000Active2 beds 2 baths1,089 sq. ft.6305 Greenbriar Lane Sw #B, Cedar Rapids, IA 52404
MLS# 2509235Listed by: REALTY87 - New
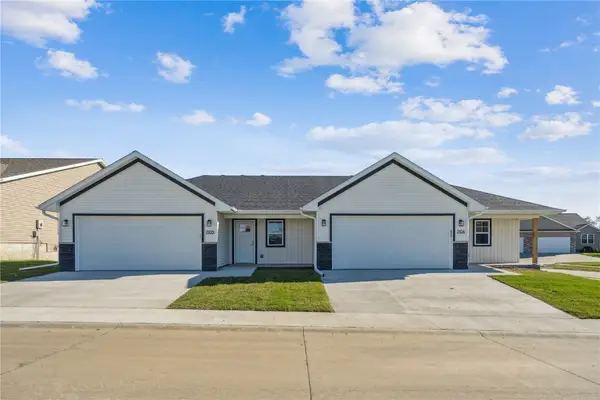 $325,000Active3 beds 3 baths2,010 sq. ft.
$325,000Active3 beds 3 baths2,010 sq. ft.7104 Waterview Drive Sw, Cedar Rapids, IA 52404
MLS# 2509226Listed by: TWENTY40 REAL ESTATE + DEVELOPMENT - New
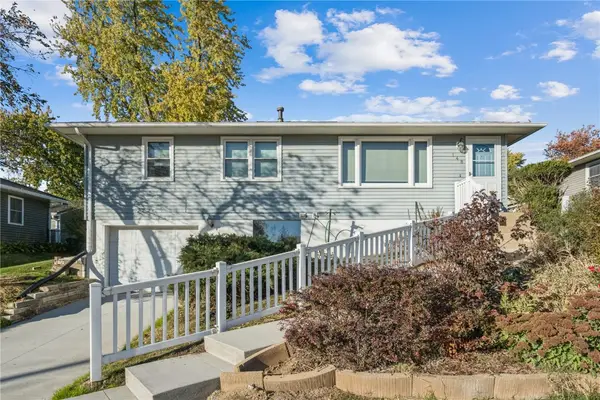 $159,900Active2 beds 2 baths1,340 sq. ft.
$159,900Active2 beds 2 baths1,340 sq. ft.148 33rd Avenue Sw, Cedar Rapids, IA 52404
MLS# 2509228Listed by: REALTY87 - New
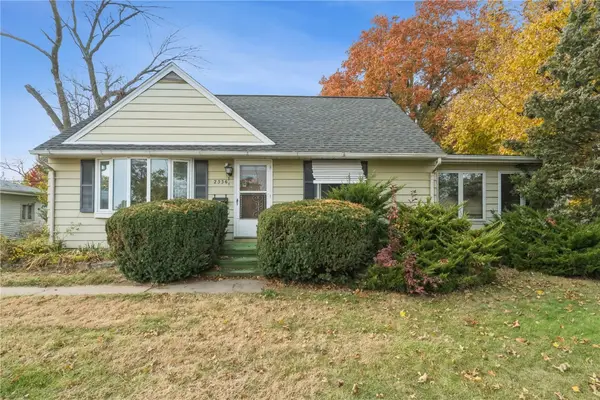 $189,900Active3 beds 2 baths1,794 sq. ft.
$189,900Active3 beds 2 baths1,794 sq. ft.2536 L Street Sw, Cedar Rapids, IA 52404
MLS# 2509221Listed by: RUHL & RUHL REALTORS - New
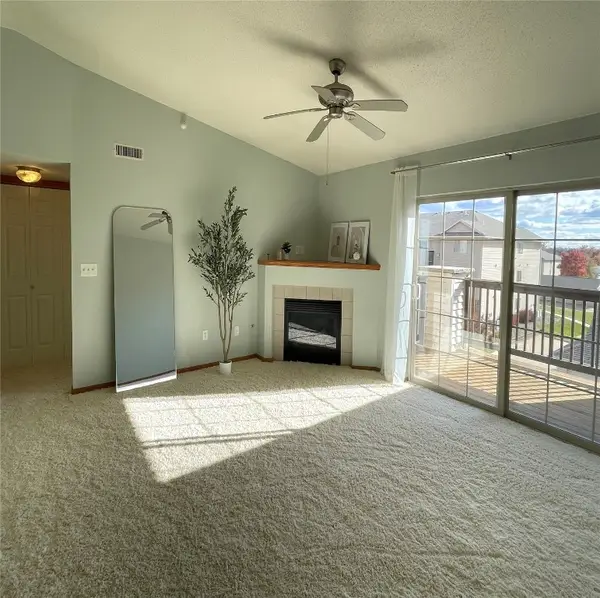 $120,000Active2 beds 1 baths922 sq. ft.
$120,000Active2 beds 1 baths922 sq. ft.3150 Wilson Avenue Sw #10, Cedar Rapids, IA 52404
MLS# 2509222Listed by: THE METROPOLITAN GROUP - Open Sun, 11am to 12:30pmNew
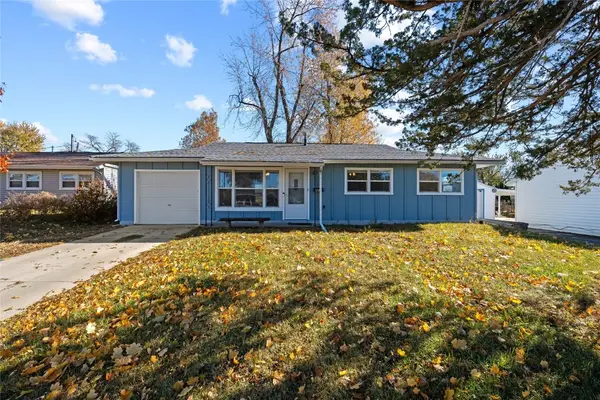 $177,000Active3 beds 2 baths1,008 sq. ft.
$177,000Active3 beds 2 baths1,008 sq. ft.4819 Ford Avenue Nw, Cedar Rapids, IA 52405
MLS# 2509225Listed by: KELLER WILLIAMS LEGACY GROUP - New
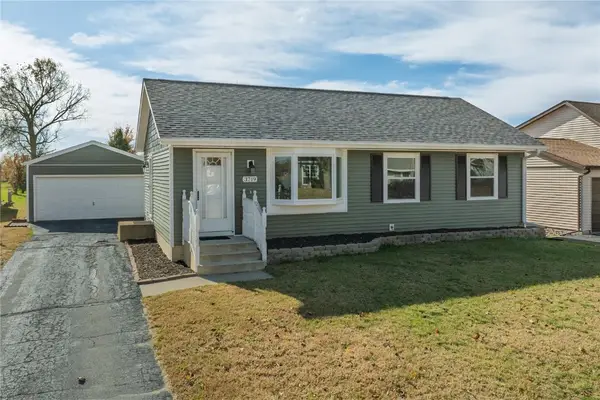 $235,000Active3 beds 2 baths1,412 sq. ft.
$235,000Active3 beds 2 baths1,412 sq. ft.3719 Blue Mound Ne, Cedar Rapids, IA 52402
MLS# 2509224Listed by: PINNACLE REALTY LLC
