915 8th St Sw, Cedar Rapids, IA 52404
Local realty services provided by:Graf Real Estate ERA Powered
Upcoming open houses
- Sun, Sep 2801:00 pm - 02:30 pm
Listed by:cherokee render
Office:keller williams legacy group
MLS#:2508002
Source:IA_CRAAR
Price summary
- Price:$135,000
- Price per sq. ft.:$129.81
About this home
Welcome to this well-maintained 2-bedroom, 1-bathroom home offering both comfort and character. Spread across two levels, this home provides a thoughtful layout that maximizes space and livability. Step inside to find an inviting interior waiting for your personal touch. The main floor features a cozy living area, an efficient kitchen, and dining space perfect for everyday meals or entertaining. Upstairs, you’ll discover two comfortable and spacious bedrooms and a full bath.
Outside, the property boasts a 1 car garage, fenced manageable yard ideal for relaxing, gardening, or enjoying outdoor activities. With its convenient size and classic design, this home is a fantastic opportunity for anyone seeking a great place to make their own.
Whether you’re starting your homeownership journey or simply looking for a practical and welcoming space, this home is ready to meet your needs. Seller is related to listing agent
Contact an agent
Home facts
- Year built:1904
- Listing ID #:2508002
- Added:8 day(s) ago
- Updated:September 28, 2025 at 07:41 PM
Rooms and interior
- Bedrooms:2
- Total bathrooms:1
- Full bathrooms:1
- Living area:1,040 sq. ft.
Heating and cooling
- Heating:Gas
Structure and exterior
- Year built:1904
- Building area:1,040 sq. ft.
- Lot area:0.1 Acres
Schools
- High school:Jefferson
- Middle school:Wilson
- Elementary school:Grant
Utilities
- Water:Public
Finances and disclosures
- Price:$135,000
- Price per sq. ft.:$129.81
- Tax amount:$1,870
New listings near 915 8th St Sw
- New
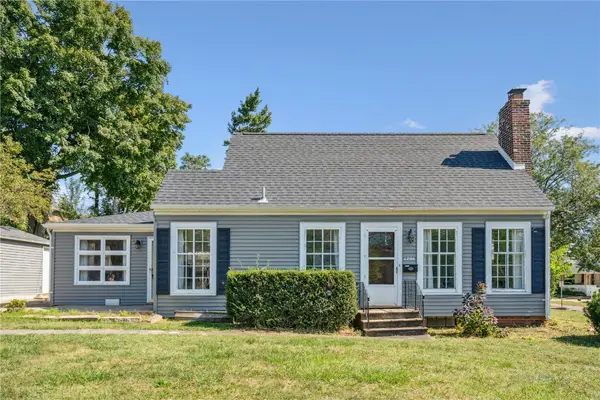 $179,900Active3 beds 1 baths1,612 sq. ft.
$179,900Active3 beds 1 baths1,612 sq. ft.1204 Elmhurst Drive Ne, Cedar Rapids, IA 52402
MLS# 2508190Listed by: KW ADVANTAGE - New
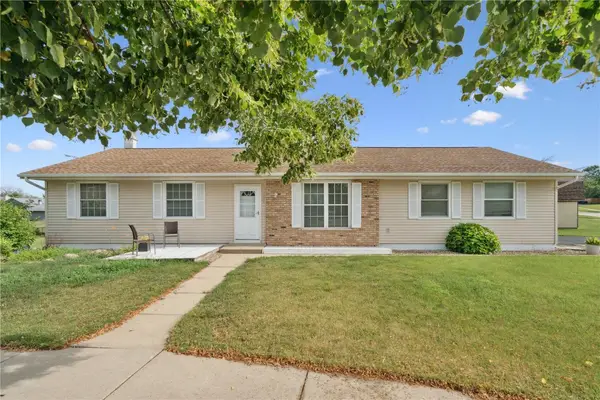 $294,000Active4 beds 3 baths2,538 sq. ft.
$294,000Active4 beds 3 baths2,538 sq. ft.6664 Sand Court Sw, Cedar Rapids, IA 52404
MLS# 2508196Listed by: PINNACLE REALTY LLC - New
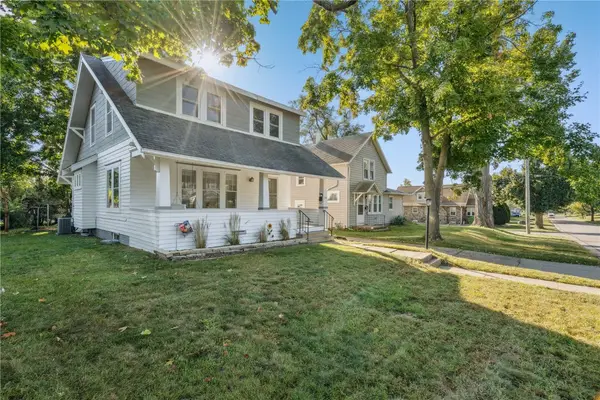 $175,000Active3 beds 1 baths1,161 sq. ft.
$175,000Active3 beds 1 baths1,161 sq. ft.3107 E Ave Ne, Cedar Rapids, IA 52402
MLS# 2508193Listed by: INTREPID REAL ESTATE - New
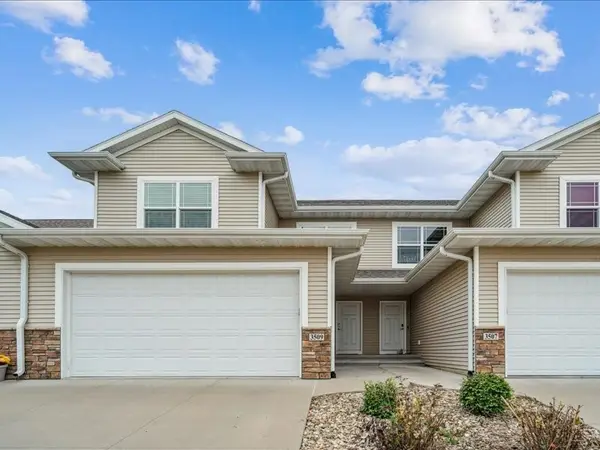 $264,900Active4 beds 4 baths2,419 sq. ft.
$264,900Active4 beds 4 baths2,419 sq. ft.3509 Pioneer Ave Se, Cedar Rapids, IA 52403
MLS# 2508192Listed by: REALTY87 - New
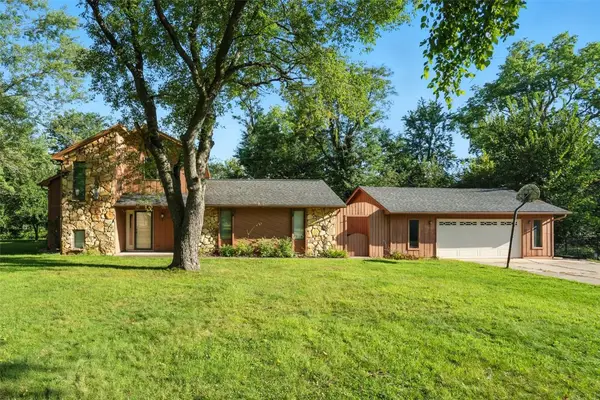 $239,900Active4 beds 2 baths1,905 sq. ft.
$239,900Active4 beds 2 baths1,905 sq. ft.6040 Purple Drive Ne, Cedar Rapids, IA 52402
MLS# 2507497Listed by: EPIQUE REALTY - New
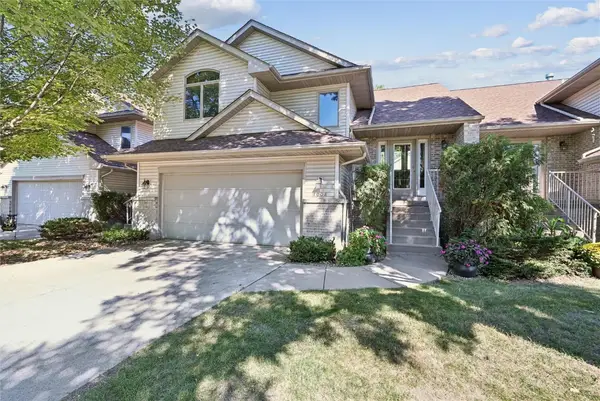 $210,000Active3 beds 2 baths1,583 sq. ft.
$210,000Active3 beds 2 baths1,583 sq. ft.1008 Doubletree Court Ne, Cedar Rapids, IA 52402
MLS# 2508172Listed by: RUHL & RUHL REALTORS 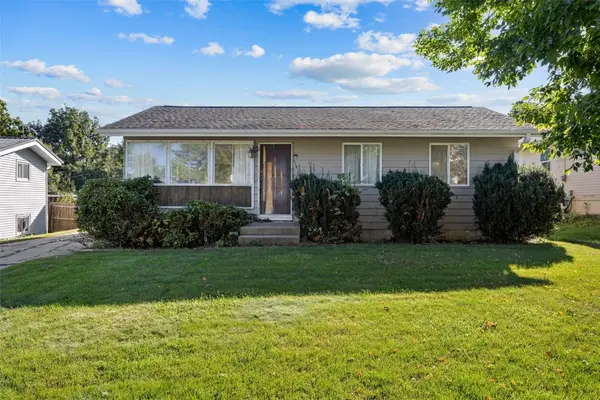 $129,000Pending3 beds 2 baths1,488 sq. ft.
$129,000Pending3 beds 2 baths1,488 sq. ft.605 Meadowdale Drive, Cedar Rapids, IA 52405
MLS# 2508186Listed by: PINNACLE REALTY LLC- New
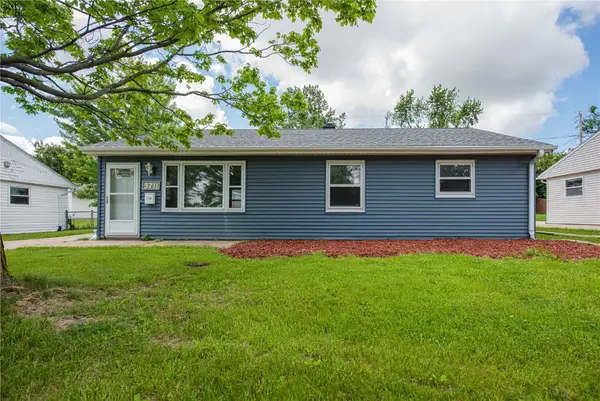 $152,000Active3 beds 1 baths960 sq. ft.
$152,000Active3 beds 1 baths960 sq. ft.3711 Oakland Rd Ne Ne, Cedar Rapids, IA 52402
MLS# 2508160Listed by: SKOGMAN REALTY - New
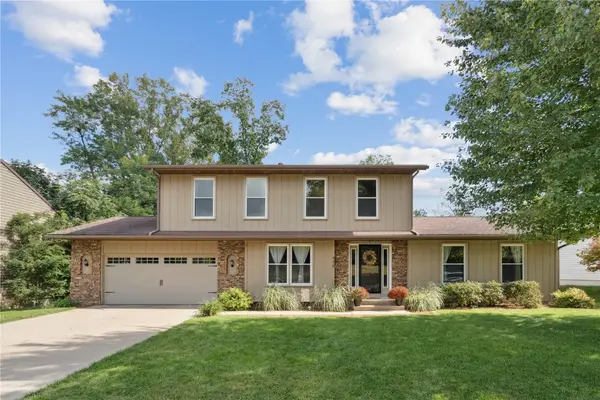 $320,000Active5 beds 4 baths2,516 sq. ft.
$320,000Active5 beds 4 baths2,516 sq. ft.416 Lawndale Dr, Cedar Rapids, IA 52403
MLS# 2508128Listed by: REALTY87 - New
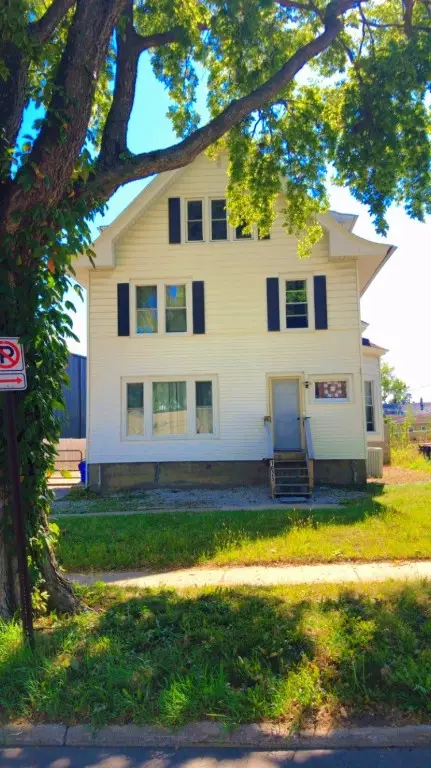 $174,900Active4 beds 2 baths1,828 sq. ft.
$174,900Active4 beds 2 baths1,828 sq. ft.1025 3rd Ave Sw, Cedar Rapids, IA 52404
MLS# 2508162Listed by: SKOGMAN REALTY CORRIDOR
