511 7th Ave, Clarence, IA 52216
Local realty services provided by:Graf Real Estate ERA Powered
Listed by:melissa redinbaugh
Office:re/max concepts
MLS#:2507790
Source:IA_CRAAR
Price summary
- Price:$165,000
- Price per sq. ft.:$96.27
About this home
This beautifully renovated 4-bedroom, one-and-a-half-bath home offers 1,743 square feet of charm & modern convenience. With striking red siding, a restored front porch, new heating system, four ductless mini-splits, new water heater, sump pump, and siding, it’s been thoughtfully updated inside and out.
The interior shines with fresh trim paint, restored doors, and a fully remodeled kitchen featuring new cabinetry, countertops, appliances, flooring, lighting, and added insulation. Both bathrooms have been completely upgraded—the full bath with a new vanity, LED mirror with steam control, crown molding, updated fixtures, tub and surround, and the half bath with new fixtures, flooring, and a bidet.
Living spaces are warm and inviting, with new flooring, paint, crown molding, and lighting in the living room, all-new carpet and ceiling fans upstairs, and the addition of a fourth bedroom with fresh finishes. Outside, a playhouse and swing set complement the restored porch,
making this home move-in ready and perfect for family living. Professional Photos Coming Soon.
Contact an agent
Home facts
- Year built:1933
- Listing ID #:2507790
- Added:13 day(s) ago
- Updated:September 25, 2025 at 02:41 AM
Rooms and interior
- Bedrooms:4
- Total bathrooms:2
- Full bathrooms:1
- Half bathrooms:1
- Living area:1,714 sq. ft.
Structure and exterior
- Year built:1933
- Building area:1,714 sq. ft.
- Lot area:0.31 Acres
Schools
- High school:North Cedar
- Middle school:North Cedar
- Elementary school:North Cedar
Utilities
- Water:Public
Finances and disclosures
- Price:$165,000
- Price per sq. ft.:$96.27
- Tax amount:$1,536
New listings near 511 7th Ave
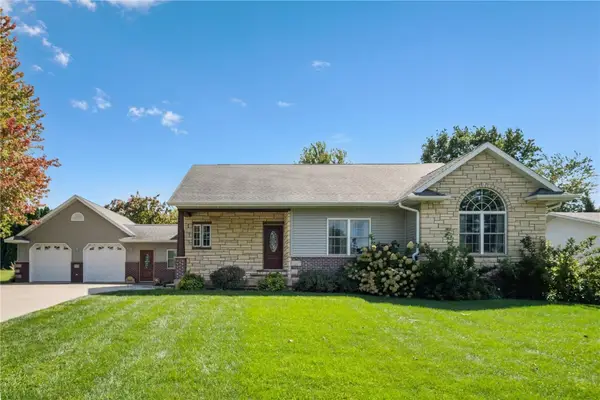 $320,000Active4 beds 2 baths2,124 sq. ft.
$320,000Active4 beds 2 baths2,124 sq. ft.116 Ball Street, Clarence, IA 52216
MLS# 2507672Listed by: LEE'S TOWN & COUNTRY REAL ESTATE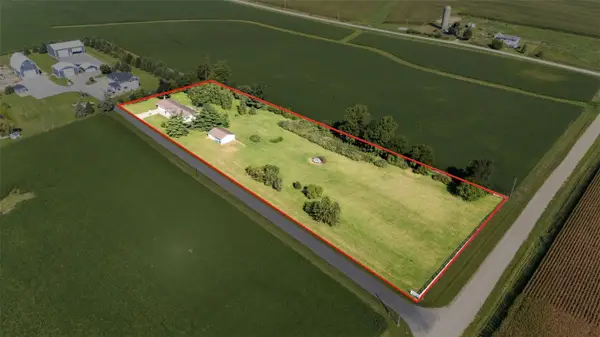 $315,000Active3 beds 3 baths2,727 sq. ft.
$315,000Active3 beds 3 baths2,727 sq. ft.221 Vermont Avenue, Clarence, IA 52216
MLS# 2507590Listed by: KELLER WILLIAMS LEGACY GROUP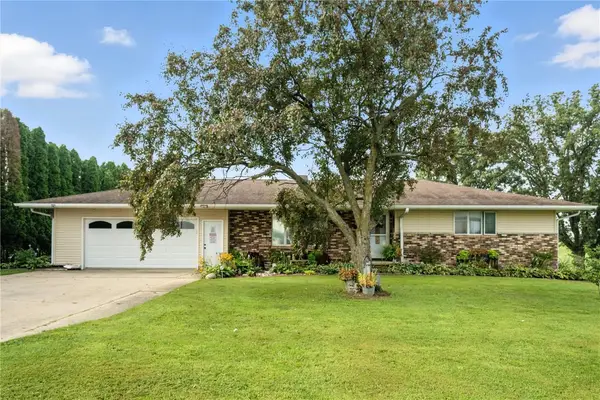 $220,000Active2 beds 3 baths2,161 sq. ft.
$220,000Active2 beds 3 baths2,161 sq. ft.94 Lombard Street, Clarence, IA 52216
MLS# 2507141Listed by: PINNACLE REALTY LLC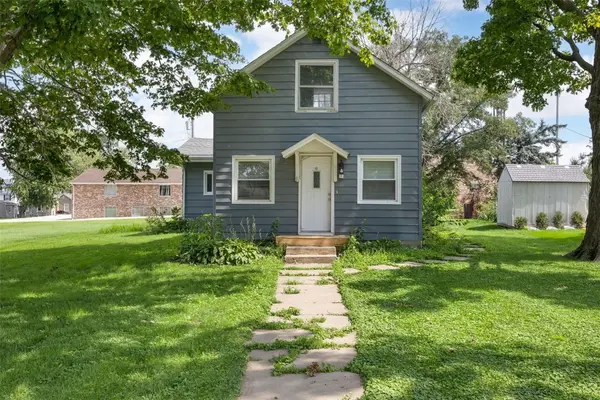 $95,000Pending2 beds 2 baths1,274 sq. ft.
$95,000Pending2 beds 2 baths1,274 sq. ft.315 8th Avenue, Clarence, IA 52216
MLS# 2506932Listed by: KELLER WILLIAMS LEGACY GROUP $145,000Active3 beds 1 baths1,574 sq. ft.
$145,000Active3 beds 1 baths1,574 sq. ft.405 6th Avenue, Clarence, IA 52216
MLS# 2506966Listed by: KELLER WILLIAMS LEGACY GROUP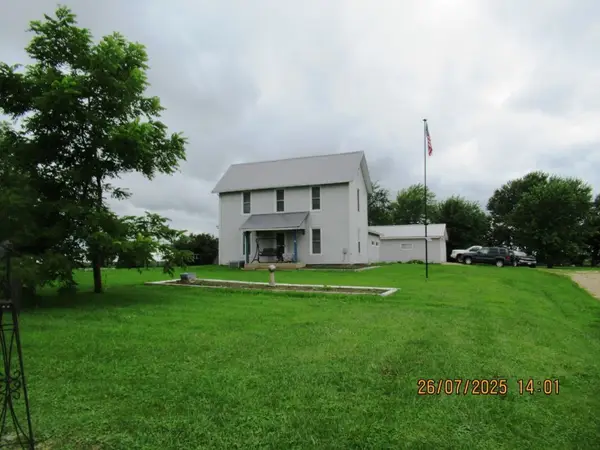 $295,000Active3 beds 2 baths1,747 sq. ft.
$295,000Active3 beds 2 baths1,747 sq. ft.719 Quincy Avenue, Clarence, IA 52216
MLS# 2506584Listed by: KELLER WILLIAMS LEGACY GROUP $215,000Active3 beds 2 baths2,270 sq. ft.
$215,000Active3 beds 2 baths2,270 sq. ft.203 Lombard Street, Clarence, IA 52216
MLS# 2506168Listed by: PINNACLE REALTY LLC $200,000Pending3 beds 2 baths1,856 sq. ft.
$200,000Pending3 beds 2 baths1,856 sq. ft.516 9th Avenue, Clarence, IA 52216
MLS# 2502438Listed by: PINNACLE REALTY LLC $175,000Active4 beds 1 baths2,700 sq. ft.
$175,000Active4 beds 1 baths2,700 sq. ft.1573 190th Street, Clarence, IA 52216
MLS# 2501340Listed by: PINNACLE REALTY LLC
