302 3rd Avenue, Keystone, IA 52249
Local realty services provided by:Graf Real Estate ERA Powered
Listed by:dan kaestner
Office:iowa realty
MLS#:2507489
Source:IA_CRAAR
Price summary
- Price:$249,900
- Price per sq. ft.:$129.95
About this home
Extensively remodeled home with one of a kind, unique designs you will not find anywhere else. Inspired by Nordic and Japandi styles characterized by clean lines, natural materials, large windows, cozy colors and minimalistic designs. The main floor boasts 9 foot ceilings with tall oak doors. The Master bedroom has a walk-in closet and a full bathroom featuring a floating vanity with a half moon mirror. The spacious kitchen features wood countertops, floating shelves, stainless steel appliances and a hidden pull-out island. A sliding glass door provides easy access to the comfy deck. Original fireplace with bay windows and a porcelain chandelier makes for an impressive dining room. But not to be outdone is the Tiffany chandelier in the living room next to the open oak staircase illuminated with a chandelier from Turkey. Upper level has 3 bedrooms, an office,
full bathroom and access to a tall attic. 1st floor laundry, newer roof, furnace, central air, siding, windows, electrical and plumbing with an 8 foot tall full basement. The yard has a living border of evergreens and enjoy the backyard patio with fire pit and outdoor furniture. The house borders the town park and is 1/2 block from the Elementary school. A short 30 minute drive to Cedar Rapids makes it easy to access all the city offers. This is an impressive, must see home that is move-in ready
Contact an agent
Home facts
- Year built:1900
- Listing ID #:2507489
- Added:22 day(s) ago
- Updated:September 16, 2025 at 04:42 PM
Rooms and interior
- Bedrooms:4
- Total bathrooms:2
- Full bathrooms:2
- Living area:1,923 sq. ft.
Heating and cooling
- Heating:Gas
Structure and exterior
- Year built:1900
- Building area:1,923 sq. ft.
Schools
- High school:Benton Comm
- Middle school:Benton Comm
- Elementary school:Bennett Comm
Utilities
- Water:Public
Finances and disclosures
- Price:$249,900
- Price per sq. ft.:$129.95
- Tax amount:$886
New listings near 302 3rd Avenue
- New
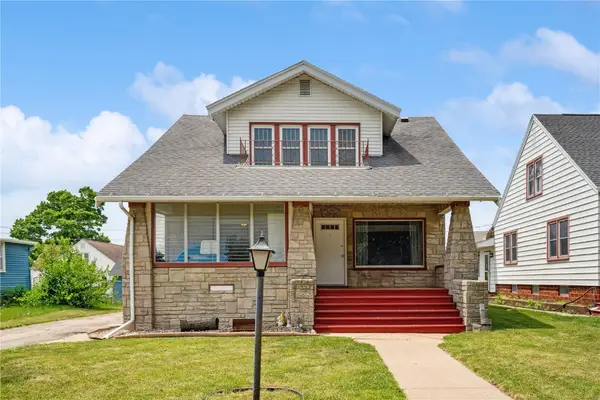 Listed by ERA$169,950Active3 beds 3 baths1,611 sq. ft.
Listed by ERA$169,950Active3 beds 3 baths1,611 sq. ft.95 3rd Avenue, Keystone, IA 52249
MLS# 2508097Listed by: GRAF REAL ESTATE, ERA POWERED  $165,000Active4 beds 2 baths2,185 sq. ft.
$165,000Active4 beds 2 baths2,185 sq. ft.114 2nd Avenue, Keystone, IA 52249
MLS# 2506776Listed by: RE/MAX CONCEPTS $245,000Active4 beds 2 baths2,163 sq. ft.
$245,000Active4 beds 2 baths2,163 sq. ft.409 1st Avenue, Keystone, IA 52249
MLS# 2506734Listed by: IOWA REALTY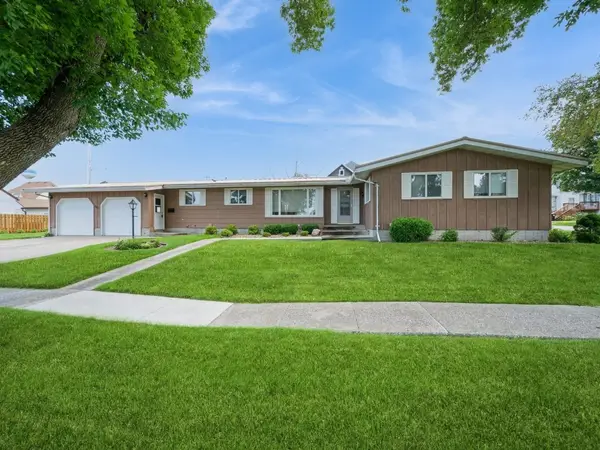 $204,900Active3 beds 4 baths2,644 sq. ft.
$204,900Active3 beds 4 baths2,644 sq. ft.302 1st Street, Keystone, IA 52249
MLS# 2506558Listed by: IOWA REALTY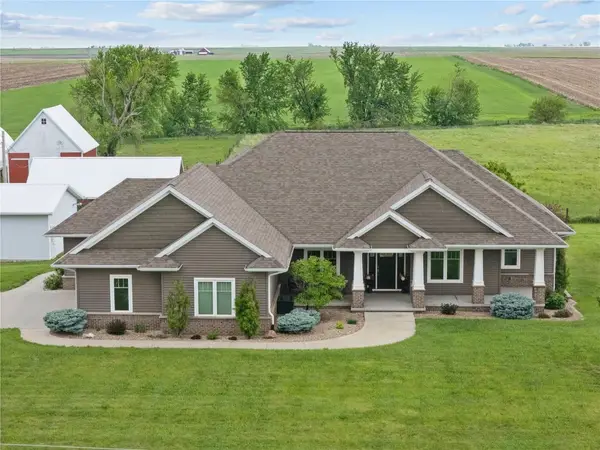 $799,000Pending4 beds 4 baths3,931 sq. ft.
$799,000Pending4 beds 4 baths3,931 sq. ft.1443 69th Street, Keystone, IA 52249
MLS# 2503549Listed by: PINNACLE REALTY LLC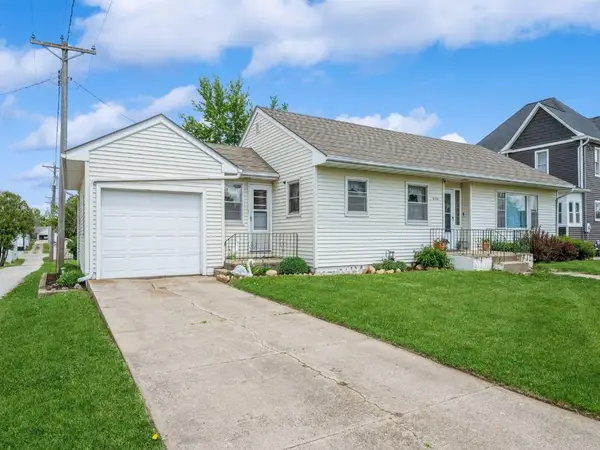 $142,000Pending2 beds 2 baths1,197 sq. ft.
$142,000Pending2 beds 2 baths1,197 sq. ft.404 3rd Street, Keystone, IA 52249
MLS# 2503501Listed by: IOWA REALTY $69,900Pending4 beds 2 baths1,624 sq. ft.
$69,900Pending4 beds 2 baths1,624 sq. ft.208 4th Avenue, Keystone, IA 52249
MLS# 2407428Listed by: FUSION REAL ESTATE, INC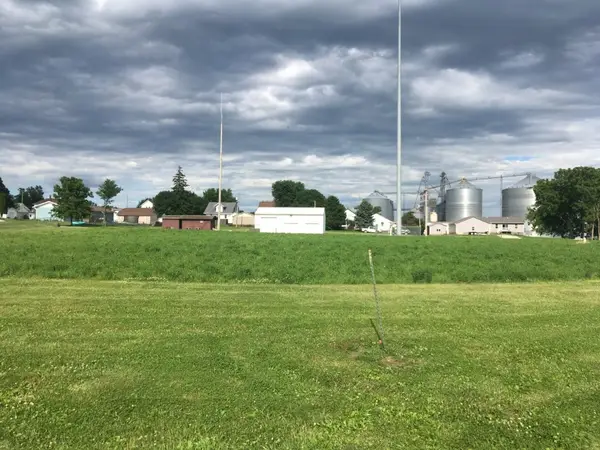 $22,000Active-- beds -- baths
$22,000Active-- beds -- bathsLot 16 W Franzenburg Addition, Keystone, IA 52249
MLS# 1804362Listed by: IOWA REALTY
