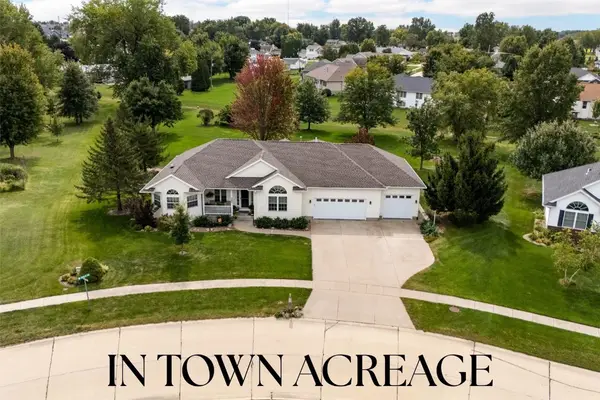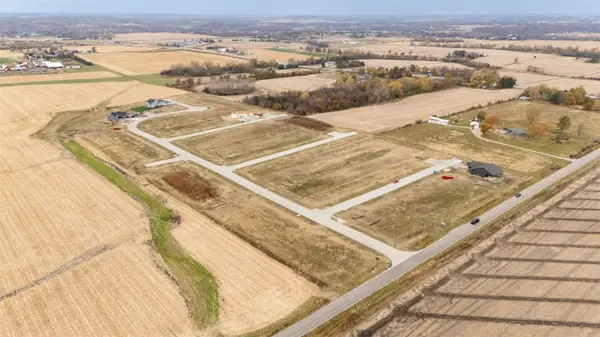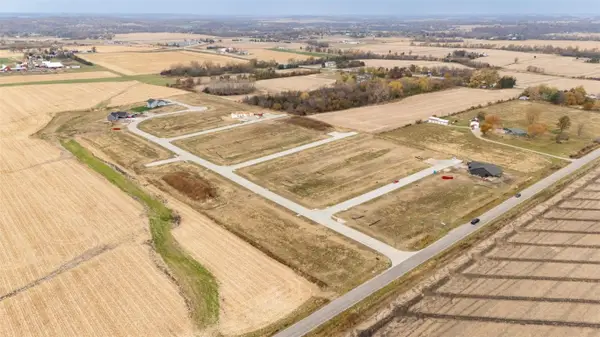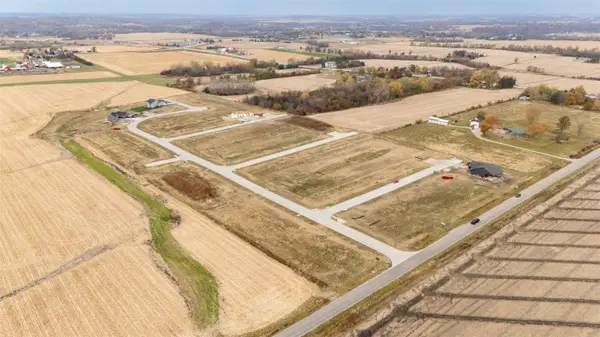325 Landau Street, Robins, IA 52328
Local realty services provided by:Graf Real Estate ERA Powered
Listed by:wendy votroubek
Office:skogman realty
MLS#:2507511
Source:IA_CRAAR
Price summary
- Price:$435,000
- Price per sq. ft.:$132.62
About this home
You will appreciate this quality Bill Crosser built home in desirable Robins! The warm rich tomes welcome you into this open floor plan ranch with split bedroom plan. Walk into an open foyer featuring high ceiling beautiful great room with gas fireplace. Large kitchen with ample cabinets, breakfast bar, granite tops, stainless appliances and eat-in area with view of the yard and trees and porch access. Recently remodeled main floor laundry offers convenient trendy features. Primary suite with is set to relax you with access to the 3 seasons porch with Ezy-Breeze windows, full primary bath and walk in closet. Oversized 3 car attached garage. In this Lower Level is a generous rec room, hockey table to remain, and 2nd gas fireplace. 2 more bedrooms with daylight windows and another full bath, ample storage and mechanical room. Roof replaced 2010, Furnace 5 yrs, water heater 6 yrs, microwave 2 yrs. located near Collins Aerospace, Lindale mall restaurants and amenities, quick I380 access with highly ranked LinnMar School District.
Contact an agent
Home facts
- Year built:2005
- Listing ID #:2507511
- Added:55 day(s) ago
- Updated:October 21, 2025 at 07:16 AM
Rooms and interior
- Bedrooms:5
- Total bathrooms:4
- Full bathrooms:3
- Half bathrooms:1
- Living area:3,280 sq. ft.
Heating and cooling
- Heating:Gas
Structure and exterior
- Year built:2005
- Building area:3,280 sq. ft.
Schools
- High school:Linn Mar
- Middle school:Oak Ridge
- Elementary school:Echo Hill
Utilities
- Water:Public
Finances and disclosures
- Price:$435,000
- Price per sq. ft.:$132.62
- Tax amount:$7,153
New listings near 325 Landau Street
 $416,593Active5 beds 3 baths3,164 sq. ft.
$416,593Active5 beds 3 baths3,164 sq. ft.850 Hemlock Court, Robins, IA 52328
MLS# 2508627Listed by: URBAN ACRES REAL ESTATE CORRIDOR $504,900Active5 beds 3 baths3,750 sq. ft.
$504,900Active5 beds 3 baths3,750 sq. ft.2850 Twinleaf Road, Cedar Rapids, IA 52411
MLS# 2508525Listed by: PINNACLE REALTY LLC $525,000Pending4 beds 3 baths3,770 sq. ft.
$525,000Pending4 beds 3 baths3,770 sq. ft.495 Woodview Avenue, Robins, IA 52328
MLS# 2508318Listed by: SKOGMAN REALTY $85,000Active-- beds -- baths
$85,000Active-- beds -- baths3225 Village Way, Robins, IA 52328
MLS# 2301523Listed by: SKOGMAN REALTY $85,000Active-- beds -- baths
$85,000Active-- beds -- baths3221 Village Way, Robins, IA 52328
MLS# 2301524Listed by: SKOGMAN REALTY $88,000Active-- beds -- baths
$88,000Active-- beds -- baths3217 Village Way, Robins, IA 52328
MLS# 2301525Listed by: SKOGMAN REALTY $89,000Active-- beds -- baths
$89,000Active-- beds -- baths2905 Hawkeye Drive, Robins, IA 52328
MLS# 2501615Listed by: SKOGMAN REALTY $79,500Active-- beds -- baths
$79,500Active-- beds -- baths3339 Towne Court, Robins, IA 52328
MLS# 2301459Listed by: SKOGMAN REALTY $75,000Active-- beds -- baths
$75,000Active-- beds -- baths3309 Towne Court, Robins, IA 52328
MLS# 2301463Listed by: SKOGMAN REALTY $75,000Active-- beds -- baths
$75,000Active-- beds -- baths3310 Center Court, Robins, IA 52328
MLS# 2301464Listed by: SKOGMAN REALTY
