713 Hillside Drive, Tiffin, IA 52340
Local realty services provided by:Graf Real Estate ERA Powered
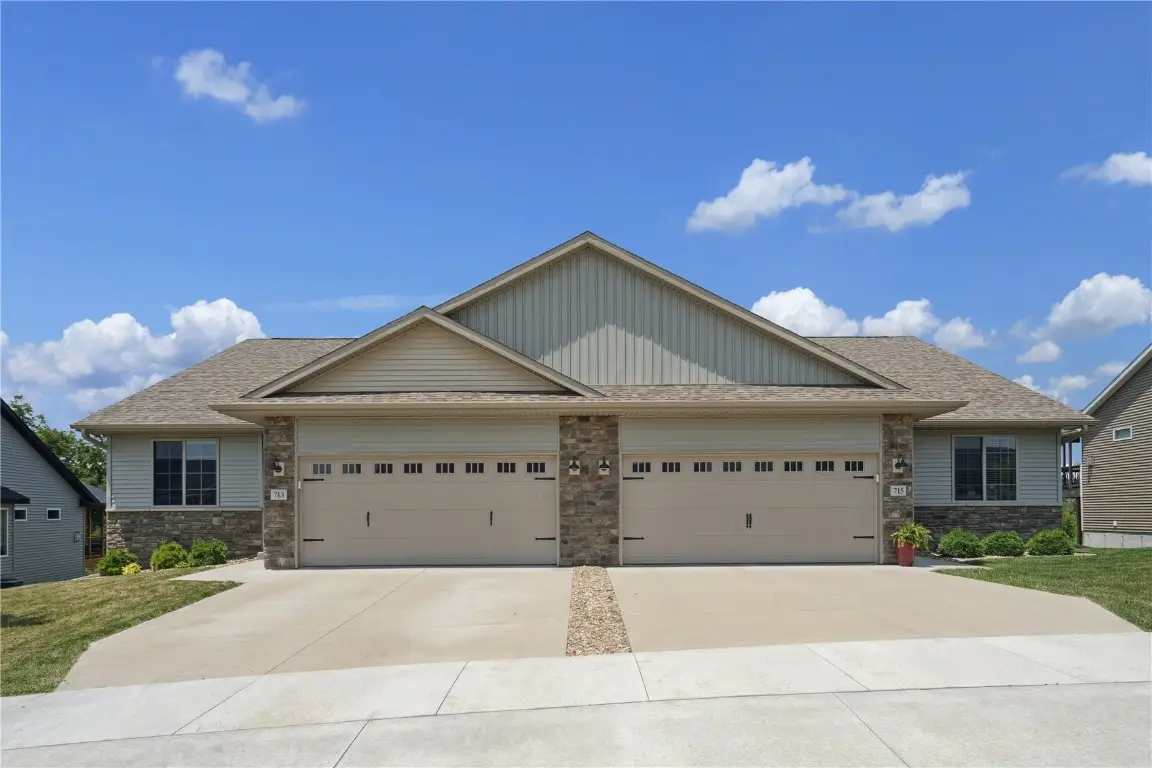


Listed by:cory rath
Office:kw advantage
MLS#:2505906
Source:IA_CRAAR
Price summary
- Price:$374,900
- Price per sq. ft.:$156.99
About this home
A beautiful and rare opportunity describes this like-new zero lot home (not a condo) that feels more like a single-family home thanks to the expansive back yard and the surprising views of the woods and ravine that provide so much privacy and natural beauty. Inside and out, there are features more typical of custom construction like the large window seat in the dining area, the crown molding above the many kitchen cabinets, the quality and amount of cabinets throughout, the covered porch overlooking so much natural beauty, and the extended patio off the walk-out lower level that is already wired for the hot tub to in under the covered deck above. Ample light cascades in from the many windows, creating a light and airy feel to the generously sized living and dining spaces that are augmented by the high, vaulted ceilings. So much counter space and storage space in the kitchen, which features stainless steel appliances, and high-definition laminate countertops. Primary bedroom with vaulted ceilings that overlooks the wooded back yard and features an ensuite primary bath that includes dual sinks and vanities as well as a walk-in closet. Main floor laundry. The walk-out lower level features a huge family room with nearby covered patio, full bath, two large bedrooms (one added by the current homeowners) and an unfinished storage area.
Contact an agent
Home facts
- Year built:2022
- Listing Id #:2505906
- Added:42 day(s) ago
- Updated:July 26, 2025 at 07:13 AM
Rooms and interior
- Bedrooms:4
- Total bathrooms:3
- Full bathrooms:3
- Living area:2,388 sq. ft.
Heating and cooling
- Heating:Gas
Structure and exterior
- Year built:2022
- Building area:2,388 sq. ft.
- Lot area:0.39 Acres
Schools
- High school:Clear Creek/Amana
- Middle school:Clear Creek/Amana
- Elementary school:Clear Creek-Tiffin
Utilities
- Water:Public
Finances and disclosures
- Price:$374,900
- Price per sq. ft.:$156.99
- Tax amount:$5,571
New listings near 713 Hillside Drive
- New
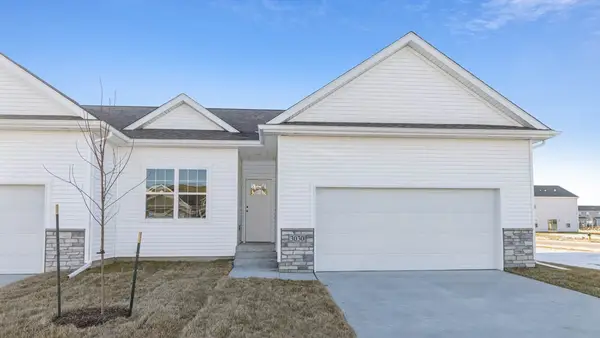 $335,990Active3 beds 3 baths1,899 sq. ft.
$335,990Active3 beds 3 baths1,899 sq. ft.627 Maddie Lane, Tiffin, IA 52340
MLS# 2506943Listed by: DRH REALTY OF IOWA, LLC - New
 $335,990Active3 beds 3 baths1,899 sq. ft.
$335,990Active3 beds 3 baths1,899 sq. ft.625 Maddie Lane, Tiffin, IA 52340
MLS# 2506944Listed by: DRH REALTY OF IOWA, LLC - New
 $359,990Active4 beds 3 baths2,042 sq. ft.
$359,990Active4 beds 3 baths2,042 sq. ft.712 E Maddie Lane, Tiffin, IA 52340
MLS# 2506949Listed by: DRH REALTY OF IOWA, LLC 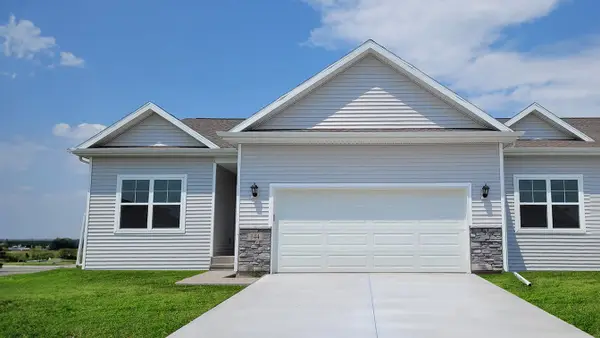 $329,990Pending3 beds 3 baths1,899 sq. ft.
$329,990Pending3 beds 3 baths1,899 sq. ft.708 Magnolia Way, Tiffin, IA 52340
MLS# 2506917Listed by: DRH REALTY OF IOWA, LLC- New
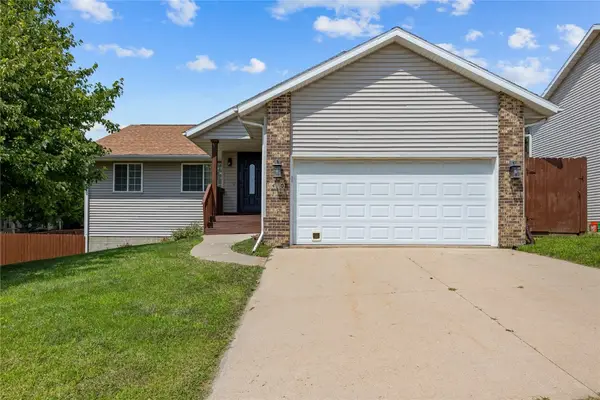 $379,000Active6 beds 3 baths2,688 sq. ft.
$379,000Active6 beds 3 baths2,688 sq. ft.410 Lilac St., Tiffin, IA 52340
MLS# 2506720Listed by: SKOGMAN REALTY 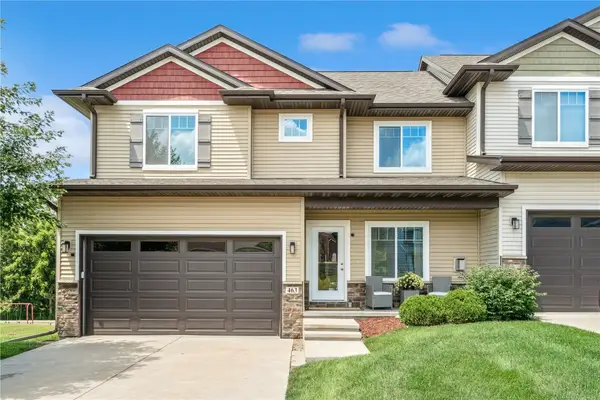 $319,900Active4 beds 4 baths2,409 sq. ft.
$319,900Active4 beds 4 baths2,409 sq. ft.463 Potter Street, Tiffin, IA 52340
MLS# 2506249Listed by: EDGE REALTY GROUP, INC $325,000Pending3 beds 3 baths1,899 sq. ft.
$325,000Pending3 beds 3 baths1,899 sq. ft.615 Thomas Street, Tiffin, IA 52340
MLS# 2506370Listed by: SKOGMAN REALTY $367,500Active3 beds 3 baths2,131 sq. ft.
$367,500Active3 beds 3 baths2,131 sq. ft.1101 Creekside Drive, Tiffin, IA 52340
MLS# 2506311Listed by: SKOGMAN REALTY $789,900Active3 beds 4 baths3,192 sq. ft.
$789,900Active3 beds 4 baths3,192 sq. ft.501 Jackson Street, Tiffin, IA 52340
MLS# 2506269Listed by: GATEWAY ACCESS REALTY $384,990Active4 beds 3 baths2,191 sq. ft.
$384,990Active4 beds 3 baths2,191 sq. ft.708 Maddie Lane, Tiffin, IA 52340
MLS# 2506240Listed by: DRH REALTY OF IOWA, LLC
