717 E Bear Drive, Tiffin, IA 52340
Local realty services provided by:Graf Real Estate ERA Powered
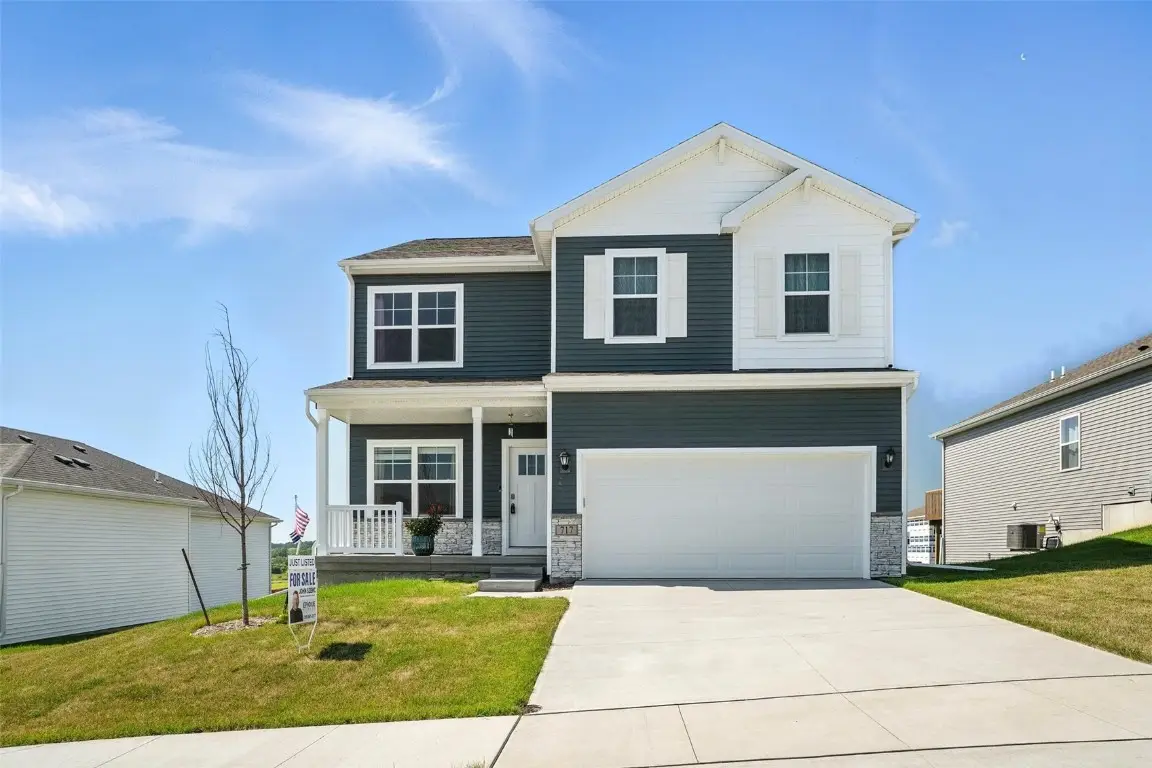
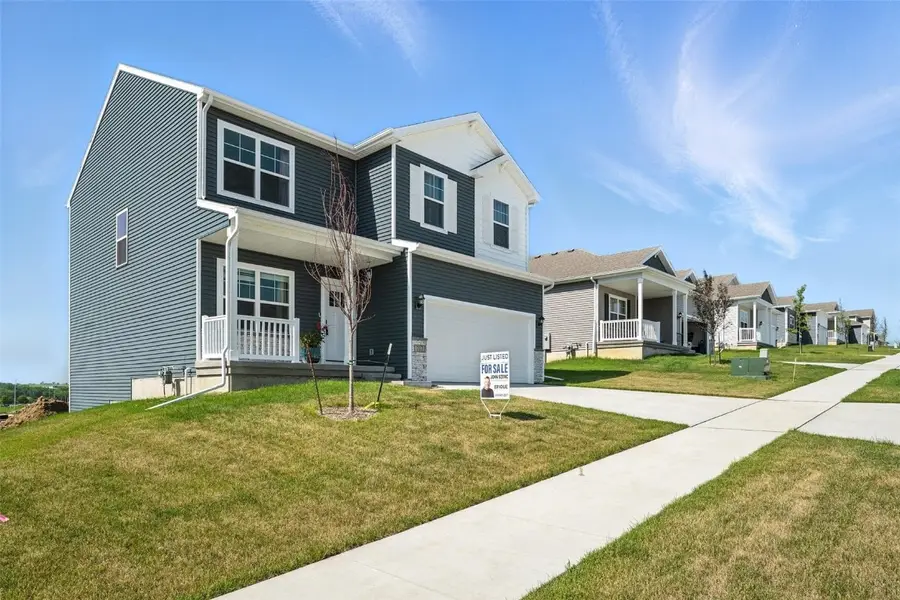

Listed by:john szewc
Office:epique realty
MLS#:2505886
Source:IA_CRAAR
Price summary
- Price:$429,900
- Price per sq. ft.:$168.19
About this home
This Better Than New Construction Bellhaven With A Walkout Basement Is Move In Ready With Refrigerator, Washer & Dryer. Water Softener, Window Treatments Already Included. The Bellhaven Is The Biggest And Most Popular DR Horton Model With An Open Concept This Two Story Home Has 5 Bedrooms, 3.5 Bathrooms, Providing 2556 Sqft Of Living Space! Upon Entering The Bellhaven You’ll Find A Study Perfect For An Office. As You Make Your Way Through The Foyer, You’ll Find A
Spacious Great Room Complete With A Fireplace. The Kitchen Has Sparkling Quartz Countertops With An Oversized Island Overlooking The Dining Area & Great Room. Heading Up To The Second Level, You’ll Find The Primary Bedroom Featuring An Ensuite Bathroom & Two Large Walk-In Closets. Plus An Additional 3 Bedrooms, Full Bath, & Laundry Room, In The Finished Basement Walk Out Lower Level, You’ll Find An Additional Family Room As Well As The 5th Bedroom & 3rd Bathroom
Contact an agent
Home facts
- Year built:2024
- Listing Id #:2505886
- Added:42 day(s) ago
- Updated:August 06, 2025 at 02:42 AM
Rooms and interior
- Bedrooms:5
- Total bathrooms:4
- Full bathrooms:3
- Half bathrooms:1
- Living area:2,556 sq. ft.
Heating and cooling
- Heating:Gas
Structure and exterior
- Year built:2024
- Building area:2,556 sq. ft.
- Lot area:0.22 Acres
Schools
- High school:Clear Creek/Amana
- Middle school:Clear Creek/Amana
- Elementary school:Clear Creek-Tiffin
Utilities
- Water:Public
Finances and disclosures
- Price:$429,900
- Price per sq. ft.:$168.19
- Tax amount:$287
New listings near 717 E Bear Drive
- New
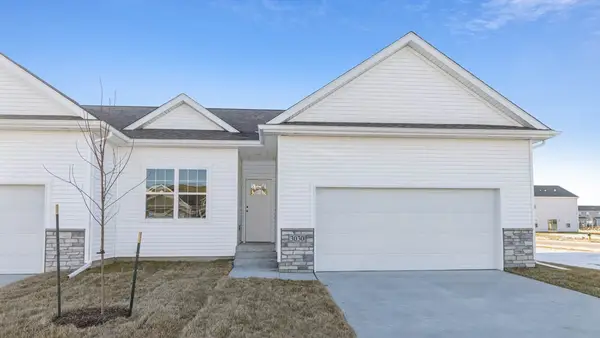 $335,990Active3 beds 3 baths1,899 sq. ft.
$335,990Active3 beds 3 baths1,899 sq. ft.627 Maddie Lane, Tiffin, IA 52340
MLS# 2506943Listed by: DRH REALTY OF IOWA, LLC - New
 $335,990Active3 beds 3 baths1,899 sq. ft.
$335,990Active3 beds 3 baths1,899 sq. ft.625 Maddie Lane, Tiffin, IA 52340
MLS# 2506944Listed by: DRH REALTY OF IOWA, LLC - New
 $359,990Active4 beds 3 baths2,042 sq. ft.
$359,990Active4 beds 3 baths2,042 sq. ft.712 E Maddie Lane, Tiffin, IA 52340
MLS# 2506949Listed by: DRH REALTY OF IOWA, LLC 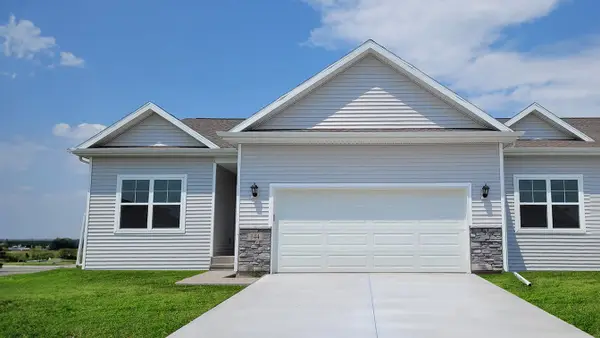 $329,990Pending3 beds 3 baths1,899 sq. ft.
$329,990Pending3 beds 3 baths1,899 sq. ft.708 Magnolia Way, Tiffin, IA 52340
MLS# 2506917Listed by: DRH REALTY OF IOWA, LLC- New
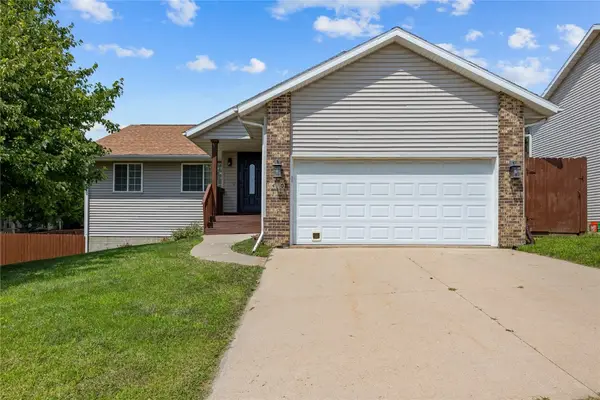 $379,000Active6 beds 3 baths2,688 sq. ft.
$379,000Active6 beds 3 baths2,688 sq. ft.410 Lilac St., Tiffin, IA 52340
MLS# 2506720Listed by: SKOGMAN REALTY 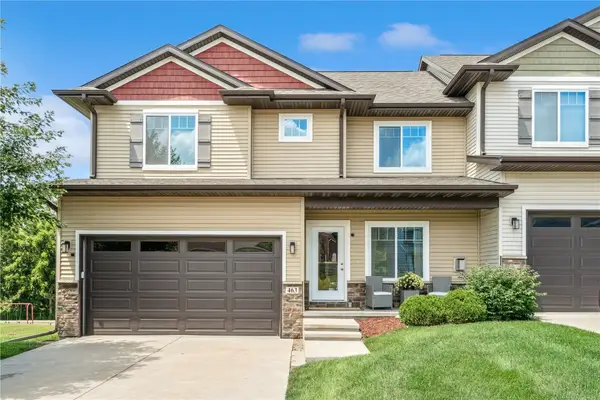 $319,900Active4 beds 4 baths2,409 sq. ft.
$319,900Active4 beds 4 baths2,409 sq. ft.463 Potter Street, Tiffin, IA 52340
MLS# 2506249Listed by: EDGE REALTY GROUP, INC $325,000Pending3 beds 3 baths1,899 sq. ft.
$325,000Pending3 beds 3 baths1,899 sq. ft.615 Thomas Street, Tiffin, IA 52340
MLS# 2506370Listed by: SKOGMAN REALTY $367,500Active3 beds 3 baths2,131 sq. ft.
$367,500Active3 beds 3 baths2,131 sq. ft.1101 Creekside Drive, Tiffin, IA 52340
MLS# 2506311Listed by: SKOGMAN REALTY $789,900Active3 beds 4 baths3,192 sq. ft.
$789,900Active3 beds 4 baths3,192 sq. ft.501 Jackson Street, Tiffin, IA 52340
MLS# 2506269Listed by: GATEWAY ACCESS REALTY $384,990Active4 beds 3 baths2,191 sq. ft.
$384,990Active4 beds 3 baths2,191 sq. ft.708 Maddie Lane, Tiffin, IA 52340
MLS# 2506240Listed by: DRH REALTY OF IOWA, LLC
