10350 W Skycrest Dr., Boise, ID 83704
Local realty services provided by:ERA West Wind Real Estate
10350 W Skycrest Dr.,Boise, ID 83704
$440,000
- 3 Beds
- 2 Baths
- 1,600 sq. ft.
- Single family
- Pending
Listed by: tina crowMain: 208-982-0309
Office: mountain life realty
MLS#:98955928
Source:ID_IMLS
Price summary
- Price:$440,000
- Price per sq. ft.:$275
About this home
This charming 3-bed, 2-bath offers comfort, space, and location all in one. Tucked into an established neighborhood in West Boise, you’ll love the inviting curb appeal, mature landscaping, and a layout perfect for everyday living and entertaining. Step inside to find light-filled living spaces and beautiful hickory wood flooring that adds warmth and character throughout. The kitchen and bathrooms are full of charm and ready for your personal touch. The perfect canvas to update and make your own. The primary suite features its own private bathroom with a walk-in shower, while two additional bedrooms offer flexibility for guests, a home office, or hobbies. Outside, you’ll find RV parking and a large, fenced backyard. Ideal for BBQs, gardening, or relaxing under the Idaho sky. With a 2-car garage and near schools, shopping, dining, and parks, this home checks all the boxes for comfortable Idaho living.
Contact an agent
Home facts
- Year built:1978
- Listing ID #:98955928
- Added:112 day(s) ago
- Updated:November 15, 2025 at 09:07 AM
Rooms and interior
- Bedrooms:3
- Total bathrooms:2
- Full bathrooms:2
- Living area:1,600 sq. ft.
Heating and cooling
- Cooling:Central Air
- Heating:Forced Air, Natural Gas
Structure and exterior
- Roof:Architectural Style
- Year built:1978
- Building area:1,600 sq. ft.
- Lot area:0.21 Acres
Schools
- High school:Centennial
- Middle school:Lowell Scott Middle
- Elementary school:Joplin
Utilities
- Water:City Service
Finances and disclosures
- Price:$440,000
- Price per sq. ft.:$275
- Tax amount:$1,611 (2024)
New listings near 10350 W Skycrest Dr.
- Coming Soon
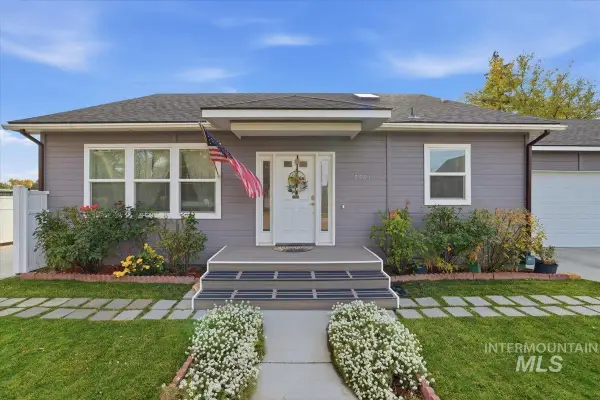 $1,500,000Coming Soon7 beds 5 baths
$1,500,000Coming Soon7 beds 5 baths7501 W Swift Ln, Boise, ID 83704
MLS# 98967677Listed by: EXP REALTY, LLC - New
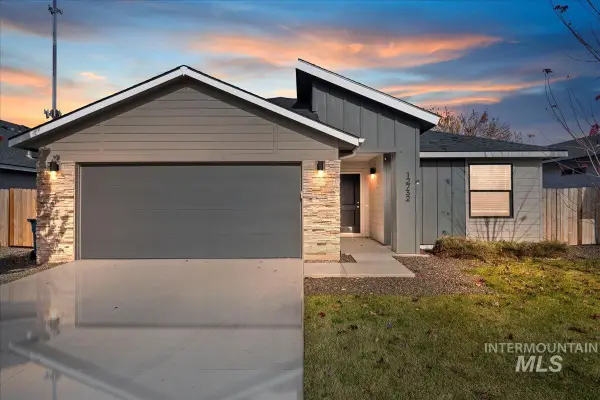 $464,990Active3 beds 2 baths1,694 sq. ft.
$464,990Active3 beds 2 baths1,694 sq. ft.12732 W Fig St, Boise, ID 83713
MLS# 98967290Listed by: MOUNTAIN REALTY - Open Sun, 2 to 4pmNew
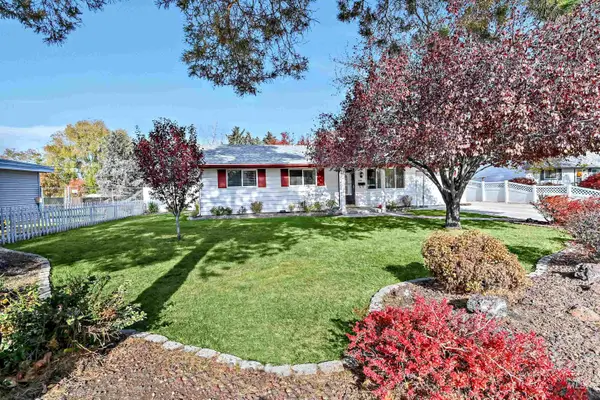 $349,900Active3 beds 1 baths985 sq. ft.
$349,900Active3 beds 1 baths985 sq. ft.4304 W Saint Andrews Drive, Boise, ID 83705
MLS# 98967301Listed by: KELLER WILLIAMS REALTY BOISE - Open Sat, 1 to 3pmNew
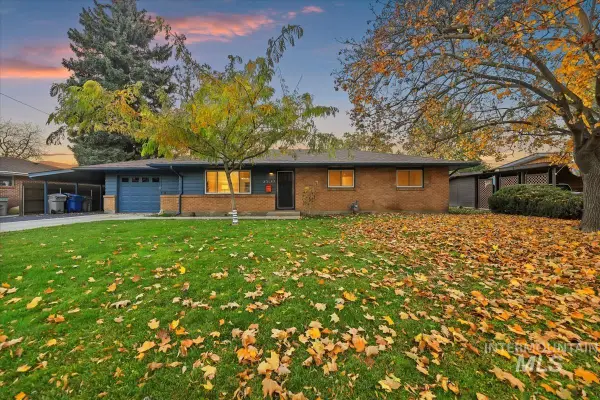 $450,000Active3 beds 2 baths1,296 sq. ft.
$450,000Active3 beds 2 baths1,296 sq. ft.2509 N Joretta Dr, Boise, ID 83704
MLS# 98967307Listed by: FATHOM REALTY - Open Sat, 12 to 4pmNew
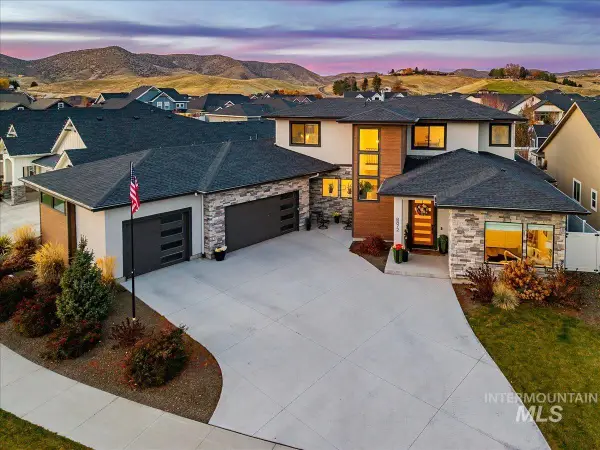 $1,079,000Active4 beds 3 baths3,099 sq. ft.
$1,079,000Active4 beds 3 baths3,099 sq. ft.8872 W Suttle Lake Dr, Boise, ID 83714
MLS# 98967313Listed by: WINDERMERE REAL ESTATE PROFESSIONALS - New
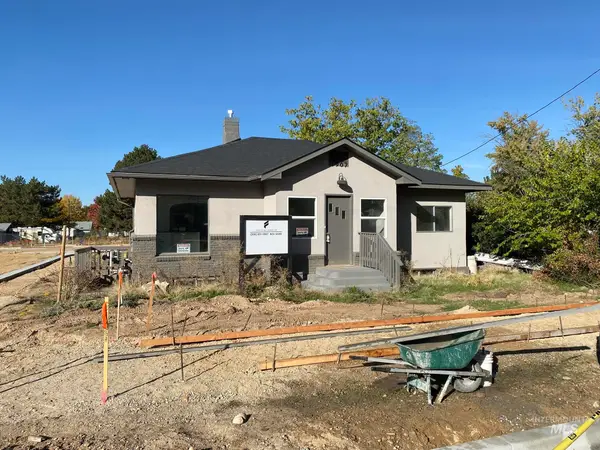 $410,000Active4 beds 2 baths2,012 sq. ft.
$410,000Active4 beds 2 baths2,012 sq. ft.1967 N Fry Street, Boise, ID 83704
MLS# 98967321Listed by: HOMES OF IDAHO - New
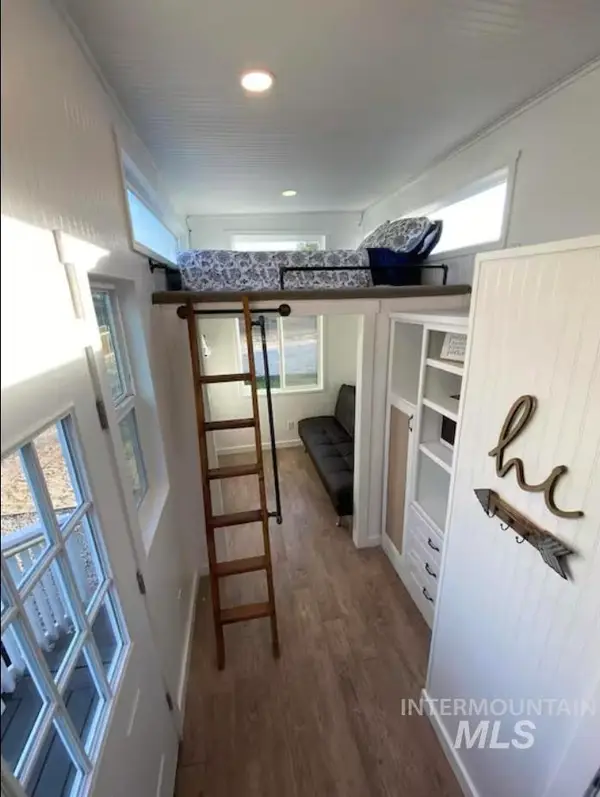 $49,900Active-- beds 1 baths224 sq. ft.
$49,900Active-- beds 1 baths224 sq. ft.TBD Tbd, Boise, ID 83709
MLS# 98967342Listed by: REALTY ONE GROUP PROFESSIONALS 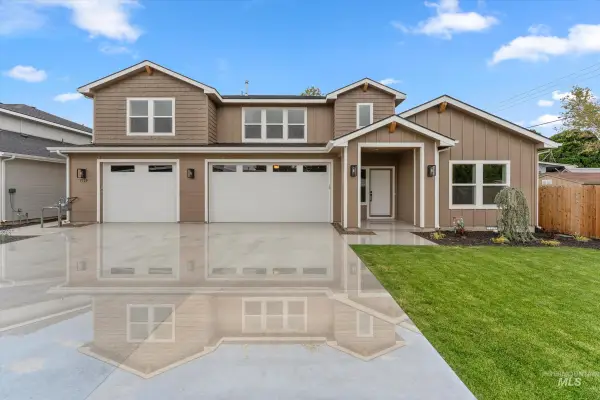 $759,000Pending6 beds 5 baths3,108 sq. ft.
$759,000Pending6 beds 5 baths3,108 sq. ft.7131 W Ustick Road, Boise, ID 83704
MLS# 98961716Listed by: SILVERCREEK REALTY GROUP- New
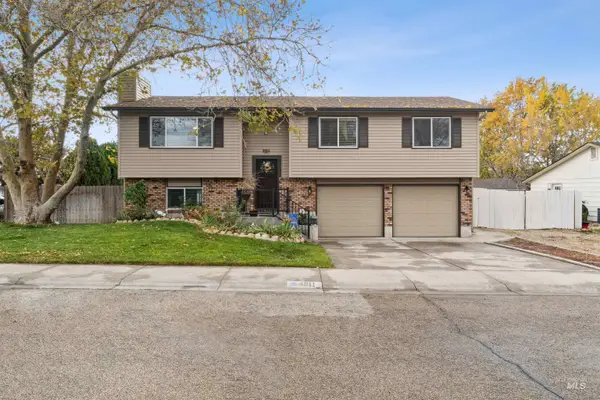 $599,000Active3 beds 3 baths1,712 sq. ft.
$599,000Active3 beds 3 baths1,712 sq. ft.4811 N Leather Way, Boise, ID 83713
MLS# 98967670Listed by: IDAHO LIFE REAL ESTATE - New
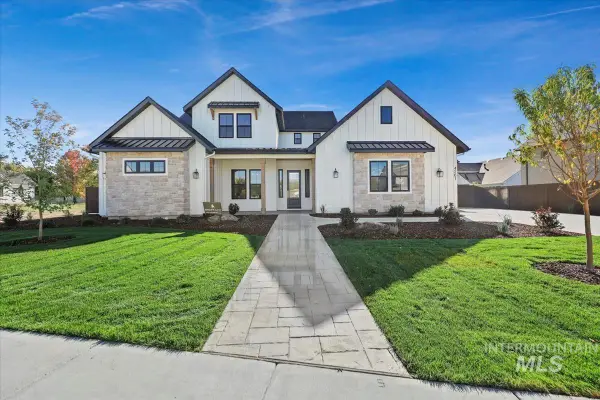 $1,790,000Active4 beds 4 baths4,013 sq. ft.
$1,790,000Active4 beds 4 baths4,013 sq. ft.12182 N Upper Ridge Pl, Boise, ID 83714
MLS# 98967666Listed by: POINT REALTY LLC
