5530 N Papago Ave, Boise, ID 83713
Local realty services provided by:ERA West Wind Real Estate
5530 N Papago Ave,Boise, ID 83713
$849,900
- 6 Beds
- 4 Baths
- 4,326 sq. ft.
- Single family
- Pending
Listed by:melinda plum
Office:silvercreek realty group
MLS#:98962756
Source:ID_IMLS
Price summary
- Price:$849,900
- Price per sq. ft.:$196.46
- Monthly HOA dues:$46.25
About this home
Get ready to fall in love with this custom built home in Boise's sought-after Legends subdivision. Thoughtfully designed for comfort and functionality, this property offers an abundance of space for everyone. The main level showcases a large, open kitchen with double ovens, ideal for hosting and preparing meals for gatherings. The kitchen flows seamlessly into the family room, allowing for easy connection while cooking and entertaining. A dedicated office with stylish French doors provides the perfect work-from-home space. Convenience is enhanced with two laundry rooms, one on the main level and one upstairs. Fresh interior paint and brand-new carpet throughout create a warm, bright, and welcoming atmosphere. The spacious finished basement is perfect for movie nights, a game of pool, or simply spending time with friends and family. Outdoors, relax and unwind on the wraparound front porch or enjoy evenings on the covered back patio, ideal for gatherings or quiet moments. Walking Paths through the neighborhood, close to top schools and just minutes from shopping at The Village.With generous living spaces, multiple gathering areas, and thoughtful updates, this home offers the perfect blend of comfort, functionality, and style! *New windows ordered and being installed throughout the home.*
Contact an agent
Home facts
- Year built:2001
- Listing ID #:98962756
- Added:3 day(s) ago
- Updated:September 29, 2025 at 02:39 AM
Rooms and interior
- Bedrooms:6
- Total bathrooms:4
- Full bathrooms:4
- Living area:4,326 sq. ft.
Heating and cooling
- Cooling:Central Air
- Heating:Forced Air, Natural Gas
Structure and exterior
- Roof:Architectural Style, Composition
- Year built:2001
- Building area:4,326 sq. ft.
- Lot area:0.25 Acres
Schools
- High school:Centennial
- Middle school:Lowell Scott Middle
- Elementary school:Joplin
Utilities
- Water:City Service
Finances and disclosures
- Price:$849,900
- Price per sq. ft.:$196.46
- Tax amount:$3,946 (2024)
New listings near 5530 N Papago Ave
- New
 $695,000Active5 beds 4 baths2,790 sq. ft.
$695,000Active5 beds 4 baths2,790 sq. ft.11714 W Tioga Street, Boise, ID 83709
MLS# 98963112Listed by: HOMES FOR YOU REAL ESTATE, LLC - Coming Soon
 $1,060,000Coming Soon3 beds 3 baths
$1,060,000Coming Soon3 beds 3 baths3168 W Hidden Springs Dr., Boise, ID 83714
MLS# 98963099Listed by: SILVERCREEK REALTY GROUP - New
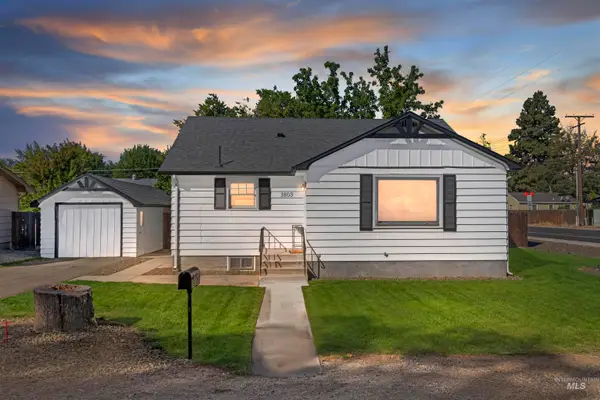 $499,000Active4 beds 2 baths2,110 sq. ft.
$499,000Active4 beds 2 baths2,110 sq. ft.1803 S Arcadia, Boise, ID 83705
MLS# 98963083Listed by: SILVERCREEK REALTY GROUP - New
 $1,198,600Active3 beds 3 baths2,695 sq. ft.
$1,198,600Active3 beds 3 baths2,695 sq. ft.20061 N Swire Green Way #487, Boise, ID 83714
MLS# 98963084Listed by: HOMES OF IDAHO - Coming Soon
 $400,000Coming Soon3 beds 3 baths
$400,000Coming Soon3 beds 3 baths2293 N Shaelyn Ln, Boise, ID 83713
MLS# 98963075Listed by: KELLER WILLIAMS REALTY BOISE - Coming Soon
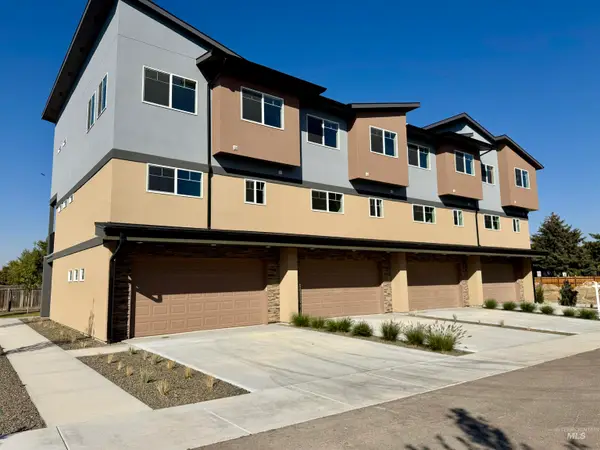 $410,000Coming Soon3 beds 3 baths
$410,000Coming Soon3 beds 3 baths2299 N Shaelyn, Boise, ID 83713
MLS# 98963076Listed by: KELLER WILLIAMS REALTY BOISE - Coming Soon
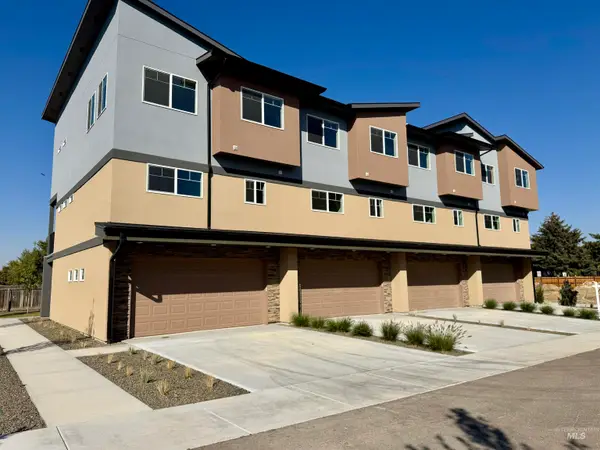 $1,580,000Coming Soon12 beds 13 baths
$1,580,000Coming Soon12 beds 13 baths2281-2299 N Shaelyn, Boise, ID 83713
MLS# 98963078Listed by: KELLER WILLIAMS REALTY BOISE - Open Fri, 9am to 2pmNew
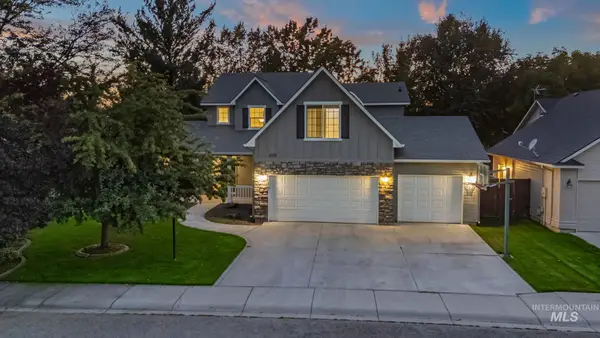 $615,000Active4 beds 3 baths2,313 sq. ft.
$615,000Active4 beds 3 baths2,313 sq. ft.6099 N Heathrow Way, Boise, ID 83713
MLS# 98963071Listed by: SILVERCREEK REALTY GROUP - New
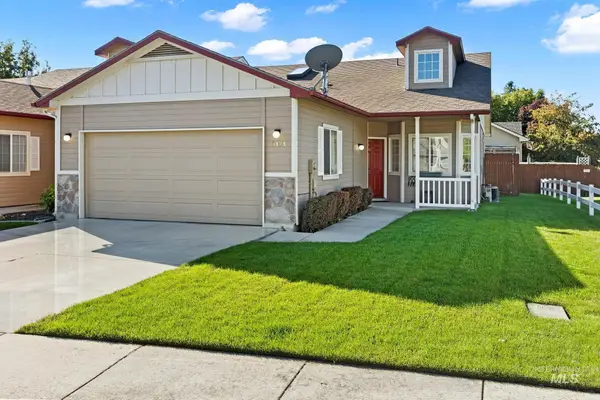 $369,000Active2 beds 2 baths1,161 sq. ft.
$369,000Active2 beds 2 baths1,161 sq. ft.9171 W Lancelot Ct, Boise, ID 83704
MLS# 98962753Listed by: SILVERCREEK REALTY GROUP - New
 $679,900Active3 beds 3 baths2,107 sq. ft.
$679,900Active3 beds 3 baths2,107 sq. ft.3216 S Shadywood Way, Boise, ID 83716
MLS# 98963069Listed by: KELLER WILLIAMS REALTY BOISE
