6534 W Glencrest Ln, Boise, ID 83714
Local realty services provided by:ERA West Wind Real Estate
6534 W Glencrest Ln,Boise, ID 83714
$725,000
- 3 Beds
- 3 Baths
- - sq. ft.
- Single family
- Coming Soon
Listed by:lauren sawyer
Office:compass re
MLS#:98962764
Source:ID_IMLS
Price summary
- Price:$725,000
- Monthly HOA dues:$53.33
About this home
Your modern NW Boise retreat awaits! Built in 2018 by Downey, this stunning 2-story home blends clean architectural lines, oversized windows & high-end finishes w/everyday livability. Step inside to a gourmet kitchen designed for both cooking & entertaining, complete w/gorgeous waterfall quartz island, Bosch appliances, custom cabinetry, floating shelves & hardwood floors. The open great room showcases a sleek tile-surround fireplace, while a main-level flex/bonus room offers endless versatility for an extra space to relax, or send the kids to. Upstairs, discover a small but efficient pocket office, a balcony perfect for enjoying morning coffee & large windows framing the views. The spa-like primary suite features a freestanding soaking tub, beautiful walk-in shower & a spacious walk-in closet w/direct secondary laundry access for convenience. Additional highlights include a 26’ extra-deep finished garage for vehicles or gear, covered back patio to watch the sunsets from, mudroom on the main level, utility room, high-efficiency Carrier HVAC system & central vacuum plumbing, don't forget brand new carpet throughout. Nestled in quiet Panamint Villas, this home is just minutes from Ridge to Rivers trail system, Whitewater Park, Hyde Park, downtown Boise & an easy drive to Bogus Basin Resort. Experience the perfect balance of modern luxury, comfort & location in the heart of NW Boise.
Contact an agent
Home facts
- Year built:2018
- Listing ID #:98962764
- Added:1 day(s) ago
- Updated:September 26, 2025 at 03:34 AM
Rooms and interior
- Bedrooms:3
- Total bathrooms:3
- Full bathrooms:3
Heating and cooling
- Cooling:Central Air
- Heating:Forced Air, Natural Gas
Structure and exterior
- Roof:Composition
- Year built:2018
Schools
- High school:Capital
- Middle school:River Glen Jr
- Elementary school:Pierce Park
Utilities
- Water:City Service
Finances and disclosures
- Price:$725,000
- Tax amount:$4,188 (2024)
New listings near 6534 W Glencrest Ln
- Coming Soon
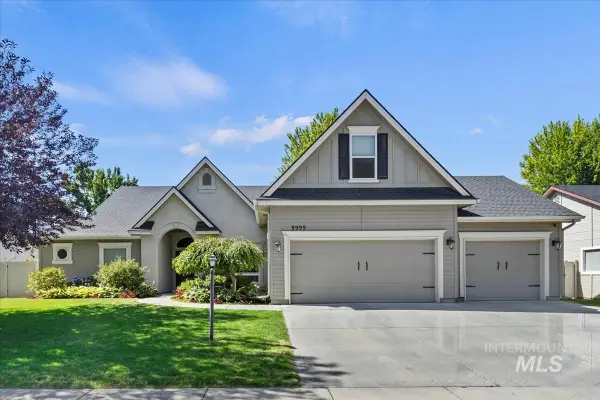 $650,000Coming Soon4 beds 3 baths
$650,000Coming Soon4 beds 3 baths9999 W Hollandale Dr, Boise, ID 83709
MLS# 98962906Listed by: KELLER WILLIAMS REALTY BOISE - New
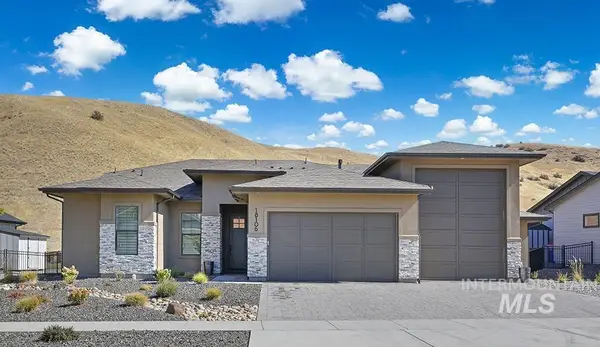 $898,000Active3 beds 3 baths2,254 sq. ft.
$898,000Active3 beds 3 baths2,254 sq. ft.18106 N Burnt Car Way, Boise, ID 83714
MLS# 98962899Listed by: KELLER WILLIAMS REALTY BOISE - Open Sat, 1 to 4pmNew
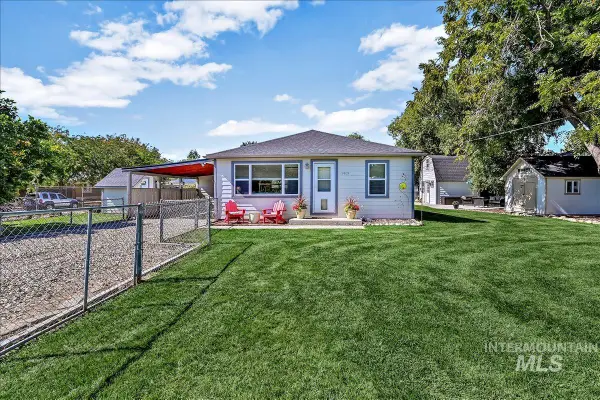 $418,000Active2 beds 1 baths816 sq. ft.
$418,000Active2 beds 1 baths816 sq. ft.2409 S Phillippi St., Boise, ID 83705
MLS# 98962901Listed by: KELLER WILLIAMS REALTY BOISE - New
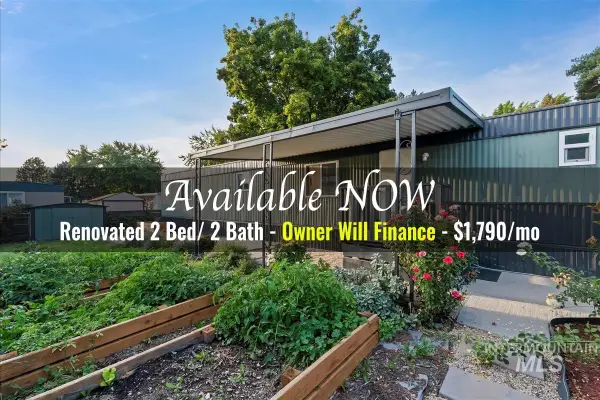 $69,900Active2 beds 2 baths840 sq. ft.
$69,900Active2 beds 2 baths840 sq. ft.10601 Horseshoe Bend Rd, Boise, ID 83714
MLS# 98962903Listed by: 208INVEST.COM - Open Sat, 11am to 2pmNew
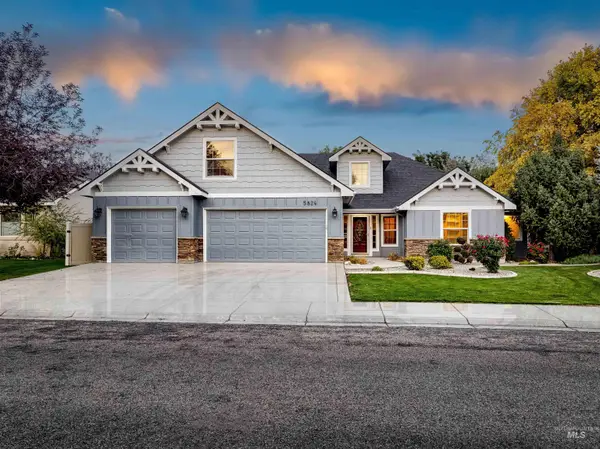 $625,000Active3 beds 3 baths2,416 sq. ft.
$625,000Active3 beds 3 baths2,416 sq. ft.5824 S Snowy River Way, Boise, ID 83709
MLS# 98962891Listed by: JOHN L SCOTT BOISE - Open Sat, 11am to 1pmNew
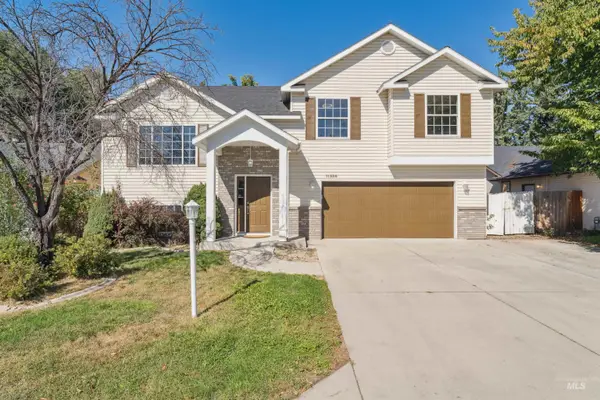 $489,000Active4 beds 3 baths1,907 sq. ft.
$489,000Active4 beds 3 baths1,907 sq. ft.11336 W Poppy Street, Boise, ID 83713
MLS# 98962874Listed by: KELLER WILLIAMS REALTY BOISE - Open Sat, 11am to 2pmNew
 $430,000Active3 beds 2 baths1,306 sq. ft.
$430,000Active3 beds 2 baths1,306 sq. ft.11727 W Kings Canyon Street, Boise, ID 83709
MLS# 98962875Listed by: GROUP ONE SOTHEBY'S INT'L REALTY - New
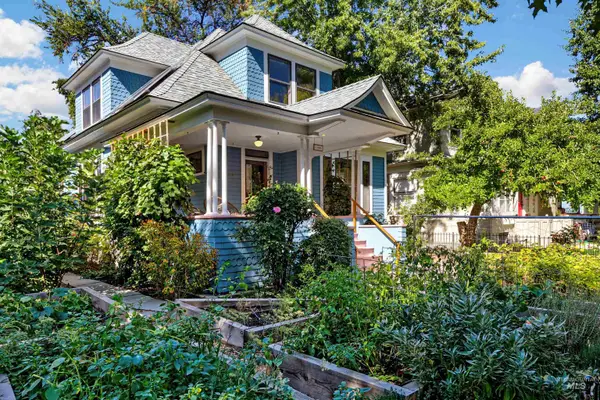 $984,900Active5 beds 2 baths2,278 sq. ft.
$984,900Active5 beds 2 baths2,278 sq. ft.1005 N 12th St, Boise, ID 83702
MLS# 98962878Listed by: SILVERCREEK REALTY GROUP - New
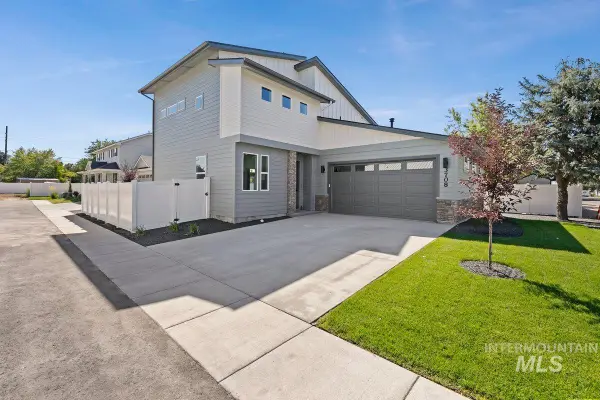 $589,900Active3 beds 3 baths1,938 sq. ft.
$589,900Active3 beds 3 baths1,938 sq. ft.3708 Jackie Lane, Boise, ID 83704
MLS# 98962832Listed by: KELLER WILLIAMS REALTY BOISE - New
 $594,500Active3 beds 2 baths1,848 sq. ft.
$594,500Active3 beds 2 baths1,848 sq. ft.3760 Jackie Lane, Boise, ID 83704
MLS# 98962833Listed by: KELLER WILLIAMS REALTY BOISE
