11225 W Camas St., Boise, ID 83709
Local realty services provided by:ERA West Wind Real Estate
11225 W Camas St.,Boise, ID 83709
$549,000
- 3 Beds
- 2 Baths
- 2,039 sq. ft.
- Single family
- Pending
Listed by: kimberly porterMain: 208-920-5966
Office: powerhouse real estate group
MLS#:98962098
Source:ID_IMLS
Price summary
- Price:$549,000
- Price per sq. ft.:$269.25
About this home
Seller is offering a $10,000 credit toward buyer’s closing costs or lender prepaid fees. Beautifully landscaped .45-acre lot with mature trees, RV parking, and no HOA or CCRs—offering ample room to build your dream shop, ADU, or pool. Inside, enjoy radiant natural light and greenery from every window. Thoughtful updates include a 2024 HVAC, four new windows (2023), new living room carpet, refreshed fencing, and a water softener. The sunken living room impresses with floor-to-ceiling windows, a wood-beamed cathedral ceiling, and a striking three-sided fireplace. The kitchen features a granite island, stainless appliances, hardwood floors, abundant cabinetry, and a large picture window. An office can easily serve as a formal dining space. Between the kitchen and laundry, find a garden window, wash basin, and patio access with a doggie door. Upstairs, the primary suite offers vaulted ceilings, a walk-in closet, soaker tub under skylight, and tiled shower. The extended two-car garage includes an 11x17 flex room for hobbies or storage. Outdoors, discover raised garden beds, berries, and a secret garden pass-through. Adjacent to a pasture and near a U-pick lavender field, with quick access to schools, shopping, freeway, airport, and downtown Boise.
Contact an agent
Home facts
- Year built:1978
- Listing ID #:98962098
- Added:62 day(s) ago
- Updated:November 20, 2025 at 08:43 AM
Rooms and interior
- Bedrooms:3
- Total bathrooms:2
- Full bathrooms:2
- Living area:2,039 sq. ft.
Heating and cooling
- Cooling:Central Air
- Heating:Natural Gas
Structure and exterior
- Roof:Composition
- Year built:1978
- Building area:2,039 sq. ft.
- Lot area:0.45 Acres
Schools
- High school:Centennial
- Middle school:Lewis and Clark
- Elementary school:Pepper Ridge
Utilities
- Water:City Service
- Sewer:Septic Tank
Finances and disclosures
- Price:$549,000
- Price per sq. ft.:$269.25
- Tax amount:$2,528 (2024)
New listings near 11225 W Camas St.
- New
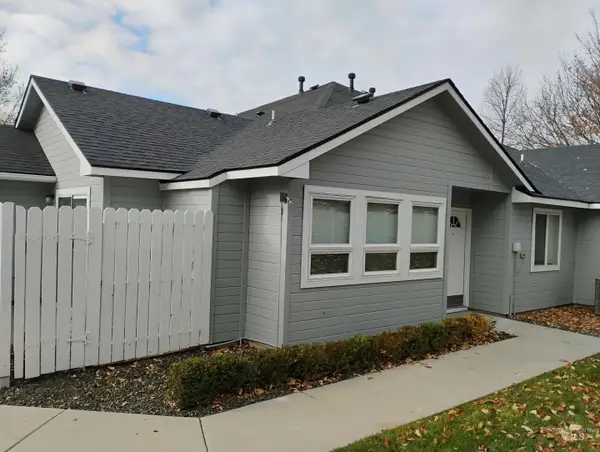 $307,000Active2 beds 2 baths1,024 sq. ft.
$307,000Active2 beds 2 baths1,024 sq. ft.8856 W Candleston Ln, Boise, ID 83709
MLS# 98967939Listed by: SILVERCREEK REALTY GROUP - Coming Soon
 $858,500Coming Soon3 beds 2 baths
$858,500Coming Soon3 beds 2 baths300 W Ofarrell, Boise, ID 83702
MLS# 98967917Listed by: KELLER WILLIAMS REALTY BOISE - New
 $940,000Active3 beds 3 baths2,515 sq. ft.
$940,000Active3 beds 3 baths2,515 sq. ft.18249 N Burnt Car Way, Boise, ID 83714
MLS# 98967935Listed by: BOISE PREMIER REAL ESTATE - Coming Soon
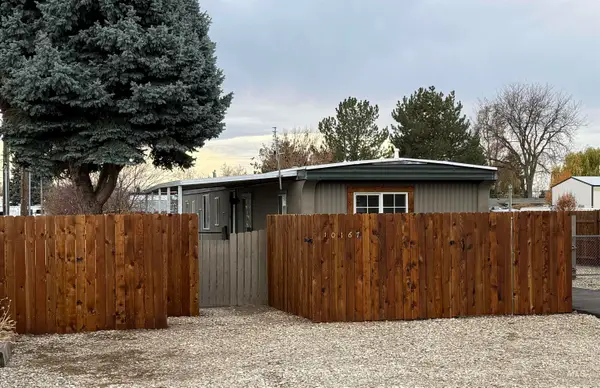 $270,000Coming Soon3 beds 2 baths
$270,000Coming Soon3 beds 2 baths10167 W Maymie Rd., Boise, ID 83714
MLS# 98967937Listed by: IDAHO LIFE REAL ESTATE  $499,880Pending3 beds 4 baths1,821 sq. ft.
$499,880Pending3 beds 4 baths1,821 sq. ft.1711 S Rock View Ln, Boise, ID 83705
MLS# 98967911Listed by: HOMES OF IDAHO- New
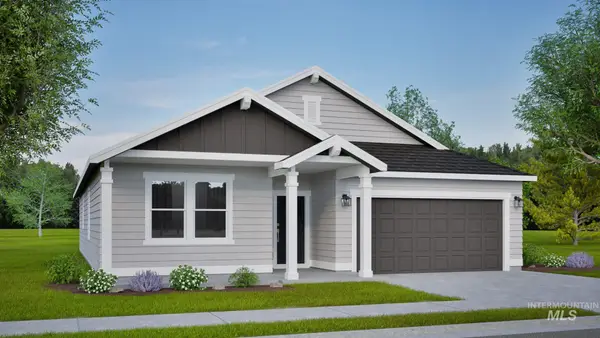 $436,990Active4 beds 2 baths1,979 sq. ft.
$436,990Active4 beds 2 baths1,979 sq. ft.905 W Audrey Acres Dr #Orchard, Nampa, ID 83686
MLS# 98967908Listed by: NEW HOME STAR IDAHO - New
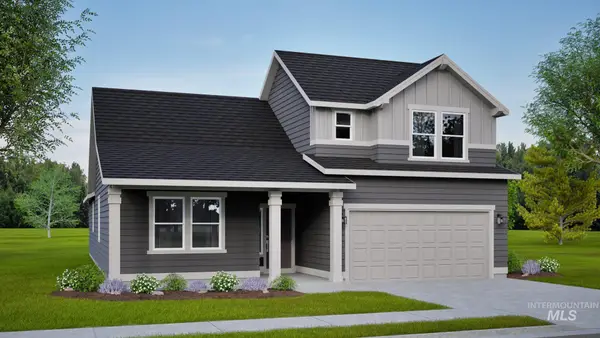 $440,990Active3 beds 2 baths2,258 sq. ft.
$440,990Active3 beds 2 baths2,258 sq. ft.TBD W Audrey Acres Dr #Orchard Encore, Nampa, ID 83686
MLS# 98967914Listed by: NEW HOME STAR IDAHO - New
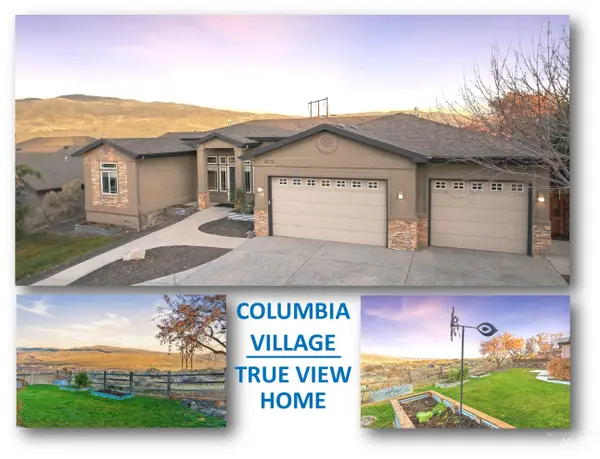 $917,000Active3 beds 3 baths2,205 sq. ft.
$917,000Active3 beds 3 baths2,205 sq. ft.4771 E Flores Ct., Boise, ID 83716
MLS# 98967915Listed by: SILVERCREEK REALTY GROUP - New
 $499,880Active3 beds 4 baths1,821 sq. ft.
$499,880Active3 beds 4 baths1,821 sq. ft.1719 S Rock View Ln, Boise, ID 83705
MLS# 98967893Listed by: KELLER WILLIAMS REALTY BOISE - New
 $1,399,000Active3 beds 3 baths2,915 sq. ft.
$1,399,000Active3 beds 3 baths2,915 sq. ft.1544 S Trent Point Way, Boise, ID 83712
MLS# 98967894Listed by: BOISE PREMIER REAL ESTATE
