11336 W Poppy Street, Boise, ID 83713
Local realty services provided by:ERA West Wind Real Estate
Upcoming open houses
- Sat, Sep 2711:00 am - 01:00 pm
- Sun, Sep 2810:00 am - 12:00 pm
Listed by:alissa gamble
Office:keller williams realty boise
MLS#:98962874
Source:ID_IMLS
Price summary
- Price:$489,000
- Price per sq. ft.:$256.42
- Monthly HOA dues:$20
About this home
Nestled in the heart of Boise and just minutes from The Village, this refreshed tri-level home blends modern updates with everyday comfort. Recent improvements include new interior/exterior paint, updated trim, HVAC (2022), and a roof replaced approx. 8 years ago. The kitchen features granite counters, while the spacious primary suite offers a remodeled bath with a custom-tiled step-in shower—an ideal retreat. The lower level provides its own living room, bath and bedroom, creating flexibility for multi-generational living or a rental opportunity. A large garage accommodates storage or projects, and a new deck off the dining room extends your space for outdoor entertaining. The landscaped yard invites gardening, relaxing, or gathering with friends. A rare find that offers charm, versatility, and function in a prime Boise location.
Contact an agent
Home facts
- Year built:1999
- Listing ID #:98962874
- Added:1 day(s) ago
- Updated:September 26, 2025 at 04:36 AM
Rooms and interior
- Bedrooms:4
- Total bathrooms:3
- Full bathrooms:3
- Living area:1,907 sq. ft.
Heating and cooling
- Cooling:Central Air
- Heating:Forced Air, Natural Gas
Structure and exterior
- Roof:Architectural Style
- Year built:1999
- Building area:1,907 sq. ft.
- Lot area:0.14 Acres
Schools
- High school:Centennial
- Middle school:Lewis and Clark
- Elementary school:Ustick
Utilities
- Water:City Service
Finances and disclosures
- Price:$489,000
- Price per sq. ft.:$256.42
- Tax amount:$715 (2024)
New listings near 11336 W Poppy Street
- Open Sat, 1 to 6pmNew
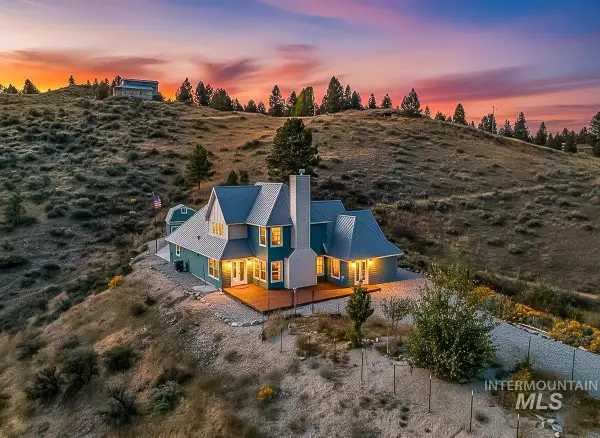 $599,700Active3 beds 2 baths2,002 sq. ft.
$599,700Active3 beds 2 baths2,002 sq. ft.23 Chaparral Road, Boise, ID 83716
MLS# 98962910Listed by: AMHERST MADISON - Coming Soon
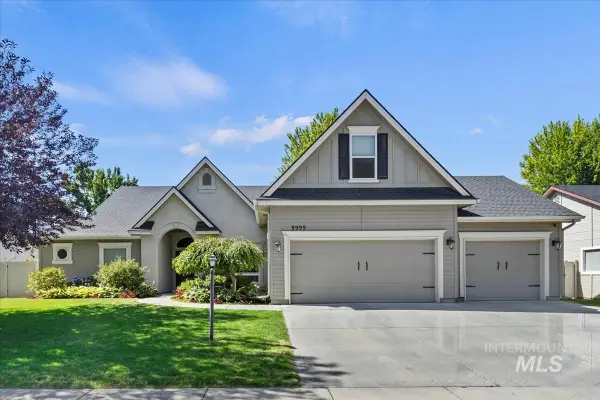 $650,000Coming Soon4 beds 3 baths
$650,000Coming Soon4 beds 3 baths9999 W Hollandale Dr, Boise, ID 83709
MLS# 98962906Listed by: KELLER WILLIAMS REALTY BOISE - New
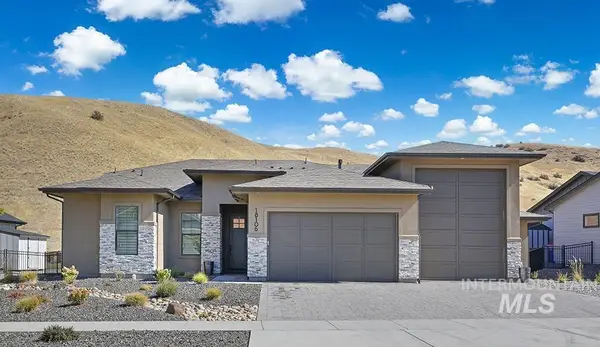 $898,000Active3 beds 3 baths2,254 sq. ft.
$898,000Active3 beds 3 baths2,254 sq. ft.18106 N Burnt Car Way, Boise, ID 83714
MLS# 98962899Listed by: KELLER WILLIAMS REALTY BOISE - Open Sat, 1 to 4pmNew
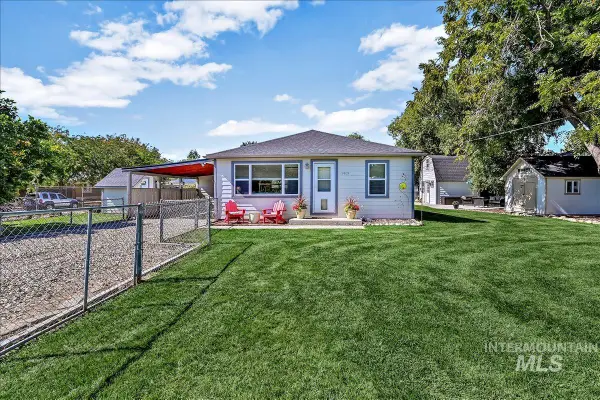 $418,000Active2 beds 1 baths816 sq. ft.
$418,000Active2 beds 1 baths816 sq. ft.2409 S Phillippi St., Boise, ID 83705
MLS# 98962901Listed by: KELLER WILLIAMS REALTY BOISE - New
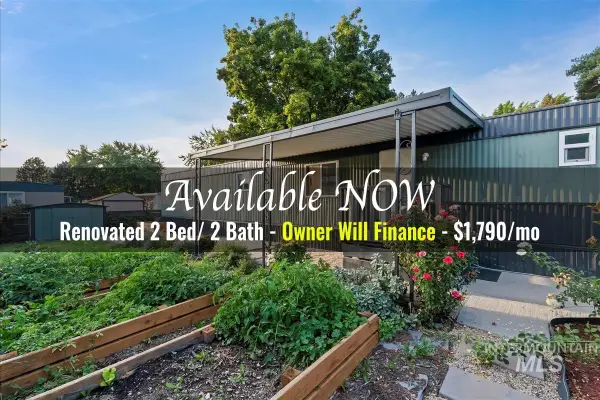 $69,900Active2 beds 2 baths840 sq. ft.
$69,900Active2 beds 2 baths840 sq. ft.10601 Horseshoe Bend Rd, Boise, ID 83714
MLS# 98962903Listed by: 208INVEST.COM - Open Sat, 11am to 2pmNew
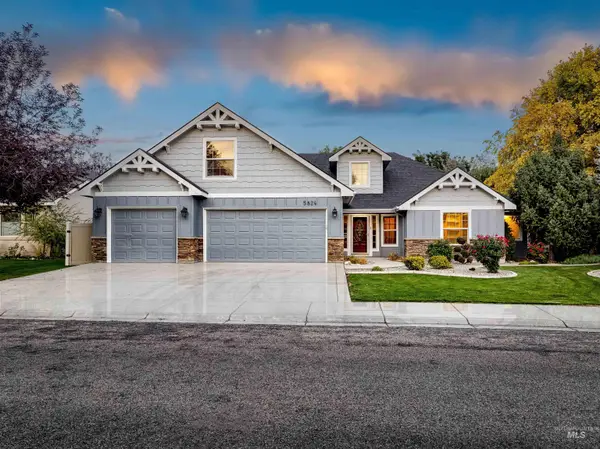 $625,000Active3 beds 3 baths2,416 sq. ft.
$625,000Active3 beds 3 baths2,416 sq. ft.5824 S Snowy River Way, Boise, ID 83709
MLS# 98962891Listed by: JOHN L SCOTT BOISE - Open Sat, 11am to 2pmNew
 $430,000Active3 beds 2 baths1,306 sq. ft.
$430,000Active3 beds 2 baths1,306 sq. ft.11727 W Kings Canyon Street, Boise, ID 83709
MLS# 98962875Listed by: GROUP ONE SOTHEBY'S INT'L REALTY - New
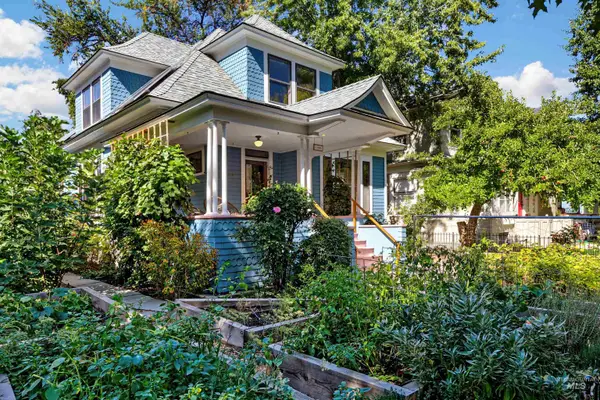 $984,900Active5 beds 2 baths2,278 sq. ft.
$984,900Active5 beds 2 baths2,278 sq. ft.1005 N 12th St, Boise, ID 83702
MLS# 98962878Listed by: SILVERCREEK REALTY GROUP - New
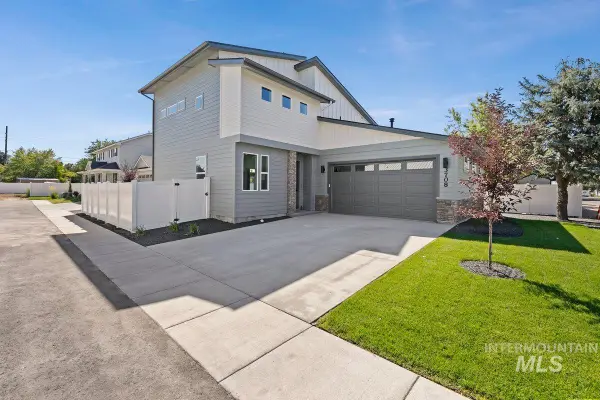 $589,900Active3 beds 3 baths1,938 sq. ft.
$589,900Active3 beds 3 baths1,938 sq. ft.3708 Jackie Lane, Boise, ID 83704
MLS# 98962832Listed by: KELLER WILLIAMS REALTY BOISE
