5824 S Snowy River Way, Boise, ID 83709
Local realty services provided by:ERA West Wind Real Estate
5824 S Snowy River Way,Boise, ID 83709
$625,000
- 3 Beds
- 3 Baths
- 2,416 sq. ft.
- Single family
- Pending
Listed by: lisa johnson, jamie murphy
Office: john l scott boise
MLS#:98962891
Source:ID_IMLS
Price summary
- Price:$625,000
- Price per sq. ft.:$258.69
- Monthly HOA dues:$56.67
About this home
Welcome to a home that feels as inviting as it is functional. Perfectly placed on a corner lot across from the community pool, this residence opens to a great room with soaring vaulted ceilings that create a sense of space and light. The large, open kitchen flows seamlessly into the living area, making it the heart of the home—perfect for everyday living and gatherings alike. Mornings begin with coffee on the east-facing patio as the sun rises over the beautifully landscaped backyard. Afternoons are spent unwinding in the shade, hosting barbecues, or enjoying the simple ease of single-level living. The spacious bonus room, with its own bathroom, offers even more possibilities. Whether it becomes a game room, a guest retreat, or a private getaway for family members, this versatile space elevates both comfort and convenience. Just minutes from shopping and dining, close to schools, and with quick access to Micron and the Boise Airport, everything you need is within reach. Whether it’s a quick commute, weekend adventures, or evenings spent connecting with neighbors, this location makes it easy to balance work, play, and relaxation. Freshly painted with newer roof, thoughtfully maintained, & nestled in a friendly community, this home offers the perfect backdrop for everyday life.
Contact an agent
Home facts
- Year built:2006
- Listing ID #:98962891
- Added:55 day(s) ago
- Updated:November 20, 2025 at 08:43 AM
Rooms and interior
- Bedrooms:3
- Total bathrooms:3
- Full bathrooms:3
- Living area:2,416 sq. ft.
Heating and cooling
- Cooling:Central Air
- Heating:Forced Air, Natural Gas
Structure and exterior
- Roof:Composition
- Year built:2006
- Building area:2,416 sq. ft.
- Lot area:0.18 Acres
Schools
- High school:Mountain View
- Middle school:Lake Hazel
- Elementary school:Desert Sage
Utilities
- Water:City Service
Finances and disclosures
- Price:$625,000
- Price per sq. ft.:$258.69
- Tax amount:$1,594 (2024)
New listings near 5824 S Snowy River Way
- New
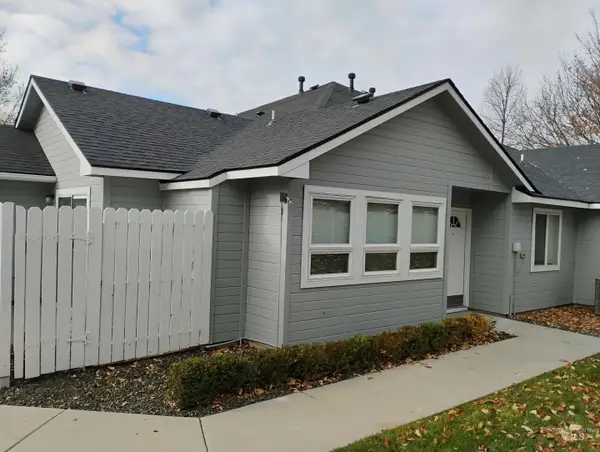 $307,000Active2 beds 2 baths1,024 sq. ft.
$307,000Active2 beds 2 baths1,024 sq. ft.8856 W Candleston Ln, Boise, ID 83709
MLS# 98967939Listed by: SILVERCREEK REALTY GROUP - Coming Soon
 $858,500Coming Soon3 beds 2 baths
$858,500Coming Soon3 beds 2 baths300 W Ofarrell, Boise, ID 83702
MLS# 98967917Listed by: KELLER WILLIAMS REALTY BOISE - New
 $940,000Active3 beds 3 baths2,515 sq. ft.
$940,000Active3 beds 3 baths2,515 sq. ft.18249 N Burnt Car Way, Boise, ID 83714
MLS# 98967935Listed by: BOISE PREMIER REAL ESTATE - Coming Soon
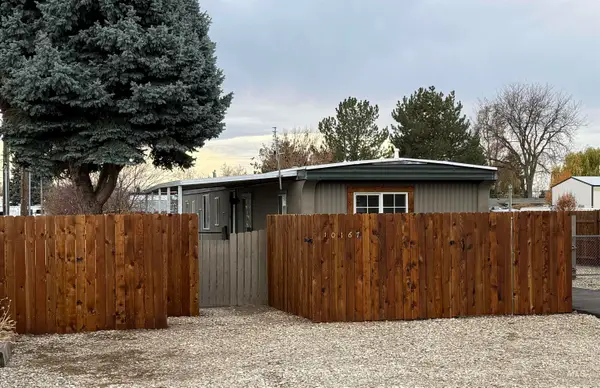 $270,000Coming Soon3 beds 2 baths
$270,000Coming Soon3 beds 2 baths10167 W Maymie Rd., Boise, ID 83714
MLS# 98967937Listed by: IDAHO LIFE REAL ESTATE  $499,880Pending3 beds 4 baths1,821 sq. ft.
$499,880Pending3 beds 4 baths1,821 sq. ft.1711 S Rock View Ln, Boise, ID 83705
MLS# 98967911Listed by: HOMES OF IDAHO- New
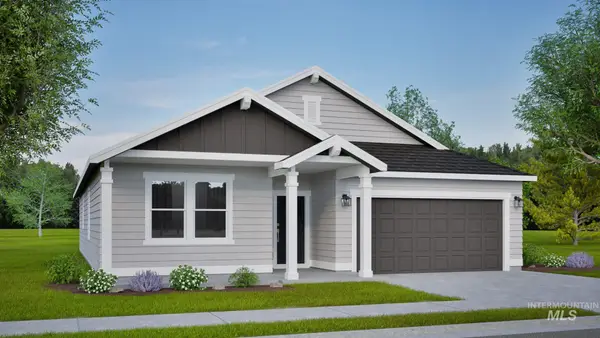 $436,990Active4 beds 2 baths1,979 sq. ft.
$436,990Active4 beds 2 baths1,979 sq. ft.905 W Audrey Acres Dr #Orchard, Nampa, ID 83686
MLS# 98967908Listed by: NEW HOME STAR IDAHO - New
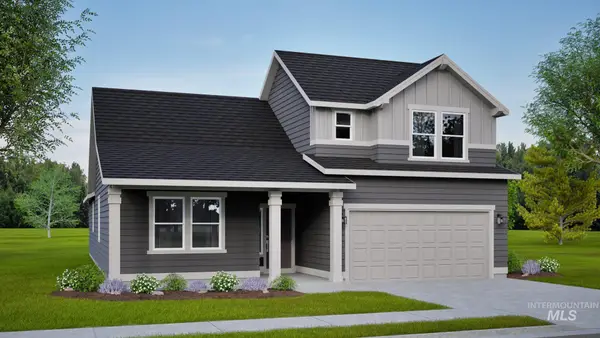 $440,990Active3 beds 2 baths2,258 sq. ft.
$440,990Active3 beds 2 baths2,258 sq. ft.TBD W Audrey Acres Dr #Orchard Encore, Nampa, ID 83686
MLS# 98967914Listed by: NEW HOME STAR IDAHO - New
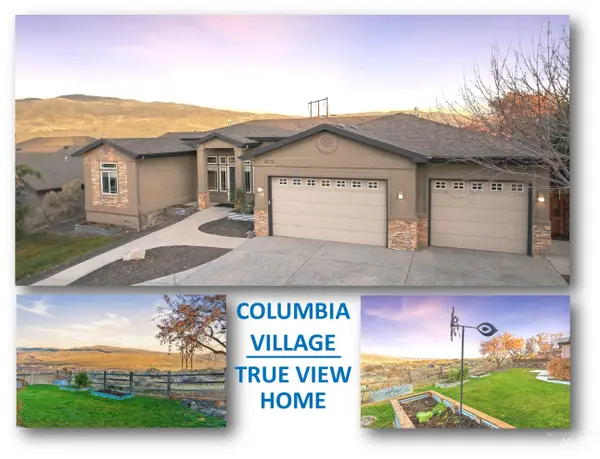 $917,000Active3 beds 3 baths2,205 sq. ft.
$917,000Active3 beds 3 baths2,205 sq. ft.4771 E Flores Ct., Boise, ID 83716
MLS# 98967915Listed by: SILVERCREEK REALTY GROUP - New
 $499,880Active3 beds 4 baths1,821 sq. ft.
$499,880Active3 beds 4 baths1,821 sq. ft.1719 S Rock View Ln, Boise, ID 83705
MLS# 98967893Listed by: KELLER WILLIAMS REALTY BOISE - New
 $1,399,000Active3 beds 3 baths2,915 sq. ft.
$1,399,000Active3 beds 3 baths2,915 sq. ft.1544 S Trent Point Way, Boise, ID 83712
MLS# 98967894Listed by: BOISE PREMIER REAL ESTATE
