11587 W Verde Dr, Boise, ID 83709
Local realty services provided by:ERA West Wind Real Estate
11587 W Verde Dr,Boise, ID 83709
$900,000
- 4 Beds
- 4 Baths
- 3,408 sq. ft.
- Single family
- Pending
Listed by: laurel hamblin, tyson percifieldMain: 208-391-2391
Office: amherst madison
MLS#:98967310
Source:ID_IMLS
Price summary
- Price:$900,000
- Price per sq. ft.:$264.08
About this home
Incredible multigenerational living on a rare half-acre in the coveted Canonero West subdivision of Boise. This one-of-a-kind property offers the perfect blend of space, versatility, and comfort. A true standout feature is the expansive 6-car garage and shop with a complete studio apartment and separate entrance—ideal for extended family, guests, or rental income. Inside, enjoy over 3,400 square feet of thoughtfully designed living space. The main level includes a private office, formal dining room, and an inviting family area that flows seamlessly into the kitchen and breakfast nook. The owner’s suite is a relaxing retreat with direct access to a covered balcony overlooking the peaceful backyard. Upstairs, the oversized bonus room with a built-in bar creates the perfect entertainment space for gatherings or game nights. Outdoors, the fully fenced yard features a built-in fire pit, horseshoe area, and a large covered patio—perfect for enjoying Idaho evenings. Located near parks, shopping, and freeway access, this exceptional home truly has it all.
Contact an agent
Home facts
- Year built:1993
- Listing ID #:98967310
- Added:5 day(s) ago
- Updated:November 20, 2025 at 08:58 AM
Rooms and interior
- Bedrooms:4
- Total bathrooms:4
- Full bathrooms:4
- Living area:3,408 sq. ft.
Heating and cooling
- Cooling:Central Air
- Heating:Forced Air, Natural Gas
Structure and exterior
- Roof:Composition
- Year built:1993
- Building area:3,408 sq. ft.
- Lot area:0.46 Acres
Schools
- High school:Mountain View
- Middle school:Lewis and Clark
- Elementary school:Pepper Ridge
Utilities
- Water:City Service
- Sewer:Septic Tank
Finances and disclosures
- Price:$900,000
- Price per sq. ft.:$264.08
- Tax amount:$2,651 (2024)
New listings near 11587 W Verde Dr
- New
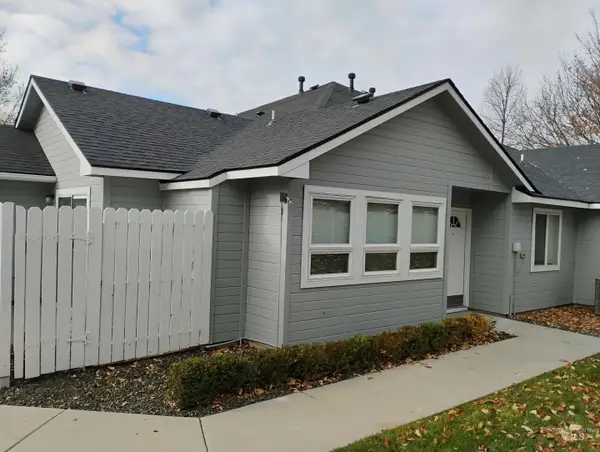 $307,000Active2 beds 2 baths1,024 sq. ft.
$307,000Active2 beds 2 baths1,024 sq. ft.8856 W Candleston Ln, Boise, ID 83709
MLS# 98967939Listed by: SILVERCREEK REALTY GROUP - Coming Soon
 $858,500Coming Soon3 beds 2 baths
$858,500Coming Soon3 beds 2 baths300 W Ofarrell, Boise, ID 83702
MLS# 98967917Listed by: KELLER WILLIAMS REALTY BOISE - New
 $940,000Active3 beds 3 baths2,515 sq. ft.
$940,000Active3 beds 3 baths2,515 sq. ft.18249 N Burnt Car Way, Boise, ID 83714
MLS# 98967935Listed by: BOISE PREMIER REAL ESTATE - Coming Soon
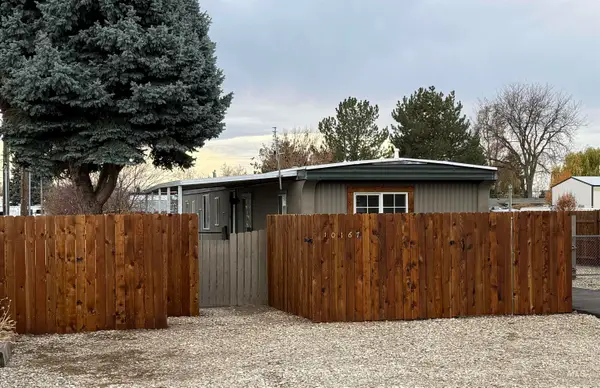 $270,000Coming Soon3 beds 2 baths
$270,000Coming Soon3 beds 2 baths10167 W Maymie Rd., Boise, ID 83714
MLS# 98967937Listed by: IDAHO LIFE REAL ESTATE  $499,880Pending3 beds 4 baths1,821 sq. ft.
$499,880Pending3 beds 4 baths1,821 sq. ft.1711 S Rock View Ln, Boise, ID 83705
MLS# 98967911Listed by: HOMES OF IDAHO- New
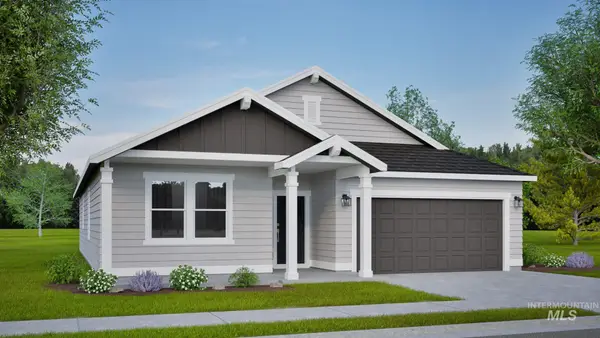 $436,990Active4 beds 2 baths1,979 sq. ft.
$436,990Active4 beds 2 baths1,979 sq. ft.905 W Audrey Acres Dr #Orchard, Nampa, ID 83686
MLS# 98967908Listed by: NEW HOME STAR IDAHO - New
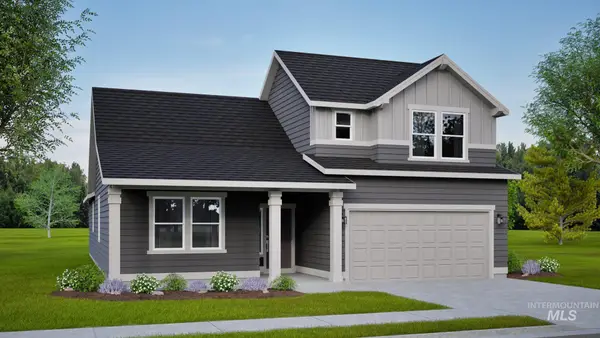 $440,990Active3 beds 2 baths2,258 sq. ft.
$440,990Active3 beds 2 baths2,258 sq. ft.TBD W Audrey Acres Dr #Orchard Encore, Nampa, ID 83686
MLS# 98967914Listed by: NEW HOME STAR IDAHO - New
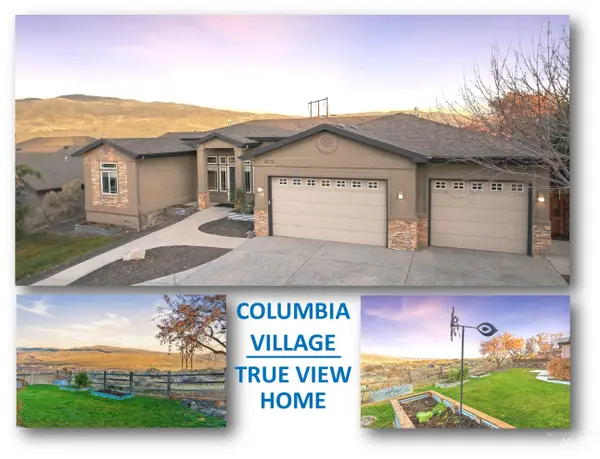 $917,000Active3 beds 3 baths2,205 sq. ft.
$917,000Active3 beds 3 baths2,205 sq. ft.4771 E Flores Ct., Boise, ID 83716
MLS# 98967915Listed by: SILVERCREEK REALTY GROUP - New
 $499,880Active3 beds 4 baths1,821 sq. ft.
$499,880Active3 beds 4 baths1,821 sq. ft.1719 S Rock View Ln, Boise, ID 83705
MLS# 98967893Listed by: KELLER WILLIAMS REALTY BOISE - New
 $1,399,000Active3 beds 3 baths2,915 sq. ft.
$1,399,000Active3 beds 3 baths2,915 sq. ft.1544 S Trent Point Way, Boise, ID 83712
MLS# 98967894Listed by: BOISE PREMIER REAL ESTATE
