11714 W Tioga Street, Boise, ID 83709
Local realty services provided by:ERA West Wind Real Estate
11714 W Tioga Street,Boise, ID 83709
$695,000
- 5 Beds
- 4 Baths
- 2,790 sq. ft.
- Single family
- Pending
Listed by: diana deweerd
Office: homes for you real estate, llc.
MLS#:98963112
Source:ID_IMLS
Price summary
- Price:$695,000
- Price per sq. ft.:$249.1
About this home
Ready to Occupy!! YOU MUST GO SEE THIS HIDDEN GEM - more diamond than rough! You do not want to miss this rare opportunity! Quality built by Zachreson. Vacant, move-in ready, new carpet/paint throughout! HE windows. FIVE spacious bedrooms; 2 Masters!, 3.5 baths, on half acre with 3 car garage. Main Master features heated floor, insta-hot water, walk-in closet, ADA accessible with spa-like finishes, 19x11 deck off master. Ideal for multi-generation living or room to grow. Designated conservation area behind the home so no back neighbors to obstruct the view. OH THE VIEW!!! You will not find a more gorgeous view within a subdivision than this beauty. Perfectly located, tranquil country setting with easy access to amenities. New HVAC system and water heater 2017. Central vac system, with new unit 2023. Transferrable lifetime LeafFilter system. Mature fruit trees, terraced garden area, 32x10 covered patio/gazebo area. RV parking Pad 24x12. 12x9 storage unit. Well maintained, one owner home in friendly/serene neighborhood with easy access to walking paths. No HOA/CCRs. BTVAI
Contact an agent
Home facts
- Year built:1980
- Listing ID #:98963112
- Added:52 day(s) ago
- Updated:November 20, 2025 at 08:43 AM
Rooms and interior
- Bedrooms:5
- Total bathrooms:4
- Full bathrooms:4
- Living area:2,790 sq. ft.
Heating and cooling
- Cooling:Central Air
- Heating:Forced Air, Natural Gas
Structure and exterior
- Roof:Composition
- Year built:1980
- Building area:2,790 sq. ft.
- Lot area:0.51 Acres
Schools
- High school:Centennial
- Middle school:Lewis and Clark
- Elementary school:Pepper Ridge
Utilities
- Water:City Service
Finances and disclosures
- Price:$695,000
- Price per sq. ft.:$249.1
- Tax amount:$2,523 (2024)
New listings near 11714 W Tioga Street
- New
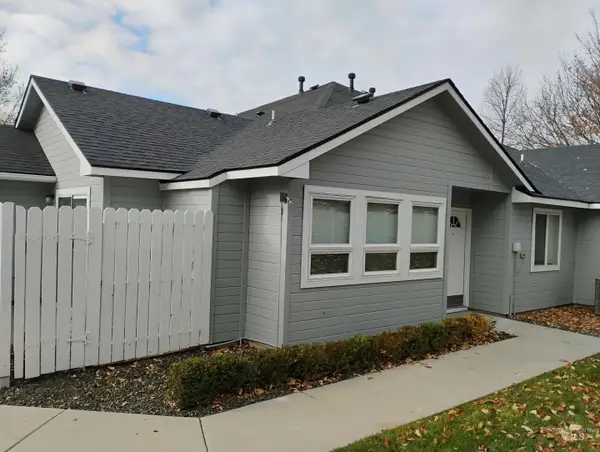 $307,000Active2 beds 2 baths1,024 sq. ft.
$307,000Active2 beds 2 baths1,024 sq. ft.8856 W Candleston Ln, Boise, ID 83709
MLS# 98967939Listed by: SILVERCREEK REALTY GROUP - Coming Soon
 $858,500Coming Soon3 beds 2 baths
$858,500Coming Soon3 beds 2 baths300 W Ofarrell, Boise, ID 83702
MLS# 98967917Listed by: KELLER WILLIAMS REALTY BOISE - New
 $940,000Active3 beds 3 baths2,515 sq. ft.
$940,000Active3 beds 3 baths2,515 sq. ft.18249 N Burnt Car Way, Boise, ID 83714
MLS# 98967935Listed by: BOISE PREMIER REAL ESTATE - Coming Soon
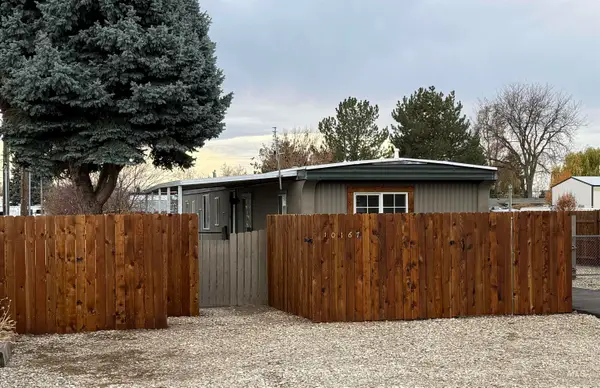 $270,000Coming Soon3 beds 2 baths
$270,000Coming Soon3 beds 2 baths10167 W Maymie Rd., Boise, ID 83714
MLS# 98967937Listed by: IDAHO LIFE REAL ESTATE  $499,880Pending3 beds 4 baths1,821 sq. ft.
$499,880Pending3 beds 4 baths1,821 sq. ft.1711 S Rock View Ln, Boise, ID 83705
MLS# 98967911Listed by: HOMES OF IDAHO- New
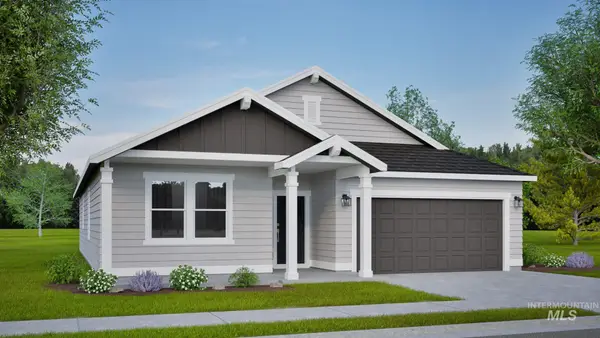 $436,990Active4 beds 2 baths1,979 sq. ft.
$436,990Active4 beds 2 baths1,979 sq. ft.905 W Audrey Acres Dr #Orchard, Nampa, ID 83686
MLS# 98967908Listed by: NEW HOME STAR IDAHO - New
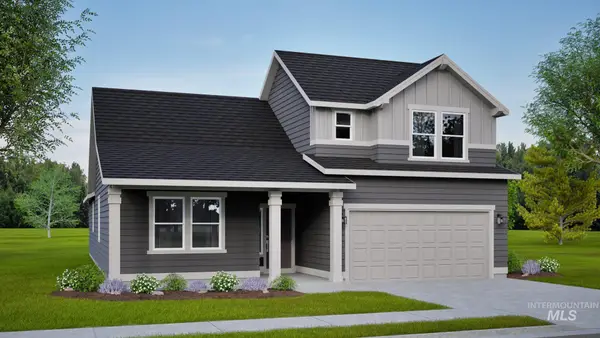 $440,990Active3 beds 2 baths2,258 sq. ft.
$440,990Active3 beds 2 baths2,258 sq. ft.TBD W Audrey Acres Dr #Orchard Encore, Nampa, ID 83686
MLS# 98967914Listed by: NEW HOME STAR IDAHO - New
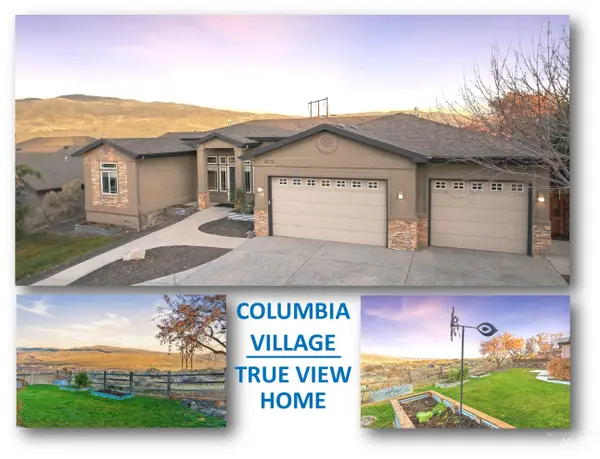 $917,000Active3 beds 3 baths2,205 sq. ft.
$917,000Active3 beds 3 baths2,205 sq. ft.4771 E Flores Ct., Boise, ID 83716
MLS# 98967915Listed by: SILVERCREEK REALTY GROUP - New
 $499,880Active3 beds 4 baths1,821 sq. ft.
$499,880Active3 beds 4 baths1,821 sq. ft.1719 S Rock View Ln, Boise, ID 83705
MLS# 98967893Listed by: KELLER WILLIAMS REALTY BOISE - New
 $1,399,000Active3 beds 3 baths2,915 sq. ft.
$1,399,000Active3 beds 3 baths2,915 sq. ft.1544 S Trent Point Way, Boise, ID 83712
MLS# 98967894Listed by: BOISE PREMIER REAL ESTATE
