11829 W Camas St, Boise, ID 83709
Local realty services provided by:ERA West Wind Real Estate
Listed by: jennifer louisMain: 208-377-0422
Office: silvercreek realty group
MLS#:98962809
Source:ID_IMLS
Price summary
- Price:$585,000
- Price per sq. ft.:$318.63
About this home
INCREDIBLE opportunity in SW Boise to live in a single-level home on just over an acre with a 4-bedroom 2-bath, offering space to live, entertain, and enjoy Idaho’s outdoor lifestyle. The backyard is a retreat with an inground saline heated pool, tiki-style pool bar, expansive deck, and an orchard with 13 fruit trees (apple, cherry, pear, peach, and apricot). Room for horses, chickens, or goats with no HOA, plus plenty of space to build your dream shop & don't forget the RV parking, 3 storage sheds. Inside features a welcoming floor plan with a step-down living room and a wood-burning stove, newer windows, refrigerator, and range. The primary suite offers peaceful views and access to the dreamy backyard. Home includes a new roof in 2021, newer wood floors in living room, a freshly painted exterior in 2024, a kitchen update in 2021.
Contact an agent
Home facts
- Year built:1970
- Listing ID #:98962809
- Added:55 day(s) ago
- Updated:November 20, 2025 at 08:43 AM
Rooms and interior
- Bedrooms:4
- Total bathrooms:2
- Full bathrooms:2
- Living area:1,836 sq. ft.
Heating and cooling
- Cooling:Wall/Window Unit(s)
- Heating:Ceiling, Hot Water, Radiant
Structure and exterior
- Roof:Composition
- Year built:1970
- Building area:1,836 sq. ft.
- Lot area:1.04 Acres
Schools
- High school:Mountain View
- Middle school:Lewis and Clark
- Elementary school:Pepper Ridge
Utilities
- Water:Well
- Sewer:Septic Tank
Finances and disclosures
- Price:$585,000
- Price per sq. ft.:$318.63
- Tax amount:$2,966 (2024)
New listings near 11829 W Camas St
- New
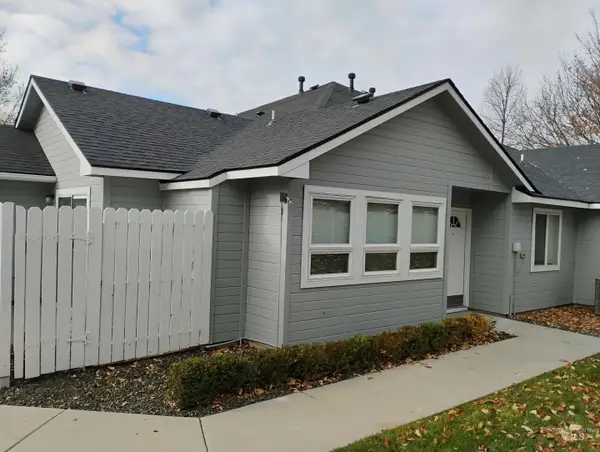 $307,000Active2 beds 2 baths1,024 sq. ft.
$307,000Active2 beds 2 baths1,024 sq. ft.8856 W Candleston Ln, Boise, ID 83709
MLS# 98967939Listed by: SILVERCREEK REALTY GROUP - Coming Soon
 $858,500Coming Soon3 beds 2 baths
$858,500Coming Soon3 beds 2 baths300 W Ofarrell, Boise, ID 83702
MLS# 98967917Listed by: KELLER WILLIAMS REALTY BOISE - New
 $940,000Active3 beds 3 baths2,515 sq. ft.
$940,000Active3 beds 3 baths2,515 sq. ft.18249 N Burnt Car Way, Boise, ID 83714
MLS# 98967935Listed by: BOISE PREMIER REAL ESTATE - Coming Soon
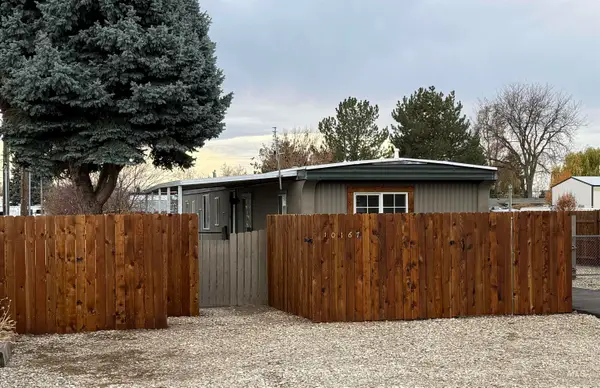 $270,000Coming Soon3 beds 2 baths
$270,000Coming Soon3 beds 2 baths10167 W Maymie Rd., Boise, ID 83714
MLS# 98967937Listed by: IDAHO LIFE REAL ESTATE  $499,880Pending3 beds 4 baths1,821 sq. ft.
$499,880Pending3 beds 4 baths1,821 sq. ft.1711 S Rock View Ln, Boise, ID 83705
MLS# 98967911Listed by: HOMES OF IDAHO- New
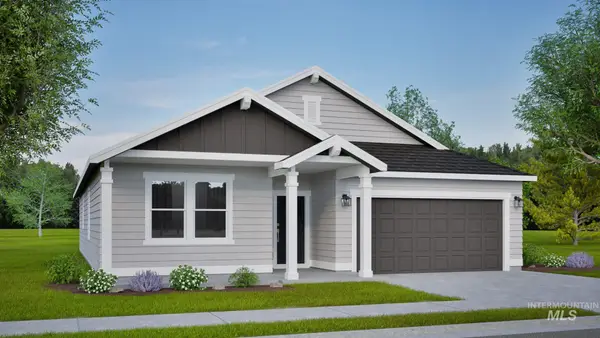 $436,990Active4 beds 2 baths1,979 sq. ft.
$436,990Active4 beds 2 baths1,979 sq. ft.905 W Audrey Acres Dr #Orchard, Nampa, ID 83686
MLS# 98967908Listed by: NEW HOME STAR IDAHO - New
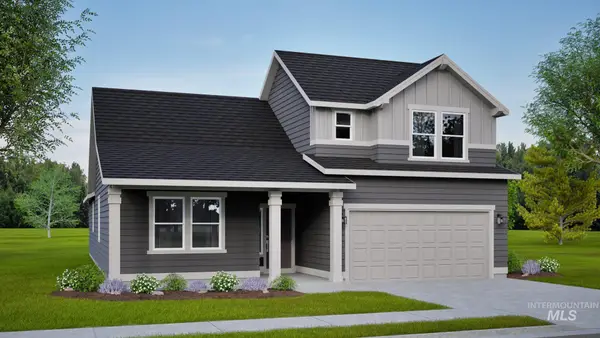 $440,990Active3 beds 2 baths2,258 sq. ft.
$440,990Active3 beds 2 baths2,258 sq. ft.TBD W Audrey Acres Dr #Orchard Encore, Nampa, ID 83686
MLS# 98967914Listed by: NEW HOME STAR IDAHO - New
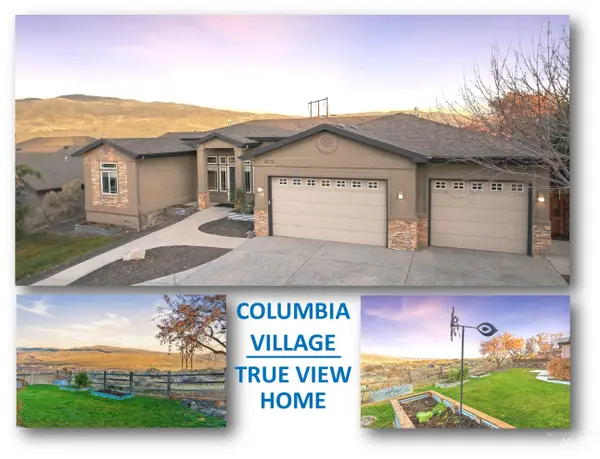 $917,000Active3 beds 3 baths2,205 sq. ft.
$917,000Active3 beds 3 baths2,205 sq. ft.4771 E Flores Ct., Boise, ID 83716
MLS# 98967915Listed by: SILVERCREEK REALTY GROUP - New
 $499,880Active3 beds 4 baths1,821 sq. ft.
$499,880Active3 beds 4 baths1,821 sq. ft.1719 S Rock View Ln, Boise, ID 83705
MLS# 98967893Listed by: KELLER WILLIAMS REALTY BOISE - New
 $1,399,000Active3 beds 3 baths2,915 sq. ft.
$1,399,000Active3 beds 3 baths2,915 sq. ft.1544 S Trent Point Way, Boise, ID 83712
MLS# 98967894Listed by: BOISE PREMIER REAL ESTATE
