11899 W Goldenrod Dr, Boise, ID 83713
Local realty services provided by:ERA West Wind Real Estate
Listed by:scott jackson
Office:mountain realty
MLS#:98953085
Source:ID_IMLS
Price summary
- Price:$845,000
- Price per sq. ft.:$195.92
- Monthly HOA dues:$22.33
About this home
Welcome to an elevated living experience in one of West Boise’s most desirable and established communities, featuring a pool and clubhouse. Step inside to discover a fully remodeled kitchen outfitted with polished concrete countertops, stainless steel appliances, and a butler’s pantry—perfect for hosting and culinary creativity. The main living areas showcase updated flooring, fresh millwork, and thoughtful finishes throughout. Retreat to the expansive primary suite with a walk-in closet and spa-inspired bath, solid-surface counters, vessel sinks, and a walk-in shower. The finished basement enhanced the home's entertainment appeal featuring a theater room, wet bar, wine room and beautifully remodeled guest bath with quartz counters. Additional updates include new HVAC and roof (2017). Perfectly situated with easy access to downtown Boise, top-rated schools, parks, shopping, and dining, this residence combines the character of an established neighborhood with the peace of mind of extensive modern improvements.
Contact an agent
Home facts
- Year built:1984
- Listing ID #:98953085
- Added:85 day(s) ago
- Updated:September 25, 2025 at 07:29 AM
Rooms and interior
- Bedrooms:5
- Total bathrooms:4
- Full bathrooms:4
- Living area:3,837 sq. ft.
Heating and cooling
- Cooling:Central Air
- Heating:Forced Air, Natural Gas
Structure and exterior
- Roof:Architectural Style, Composition
- Year built:1984
- Building area:3,837 sq. ft.
- Lot area:0.18 Acres
Schools
- High school:Centennial
- Middle school:Lowell Scott Middle
- Elementary school:Andrus
Utilities
- Water:City Service
Finances and disclosures
- Price:$845,000
- Price per sq. ft.:$195.92
- Tax amount:$3,046 (2024)
New listings near 11899 W Goldenrod Dr
- Open Fri, 4 to 7pmNew
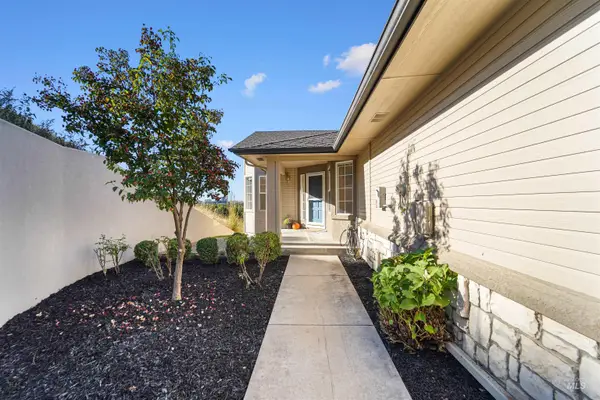 $915,000Active3 beds 2 baths2,485 sq. ft.
$915,000Active3 beds 2 baths2,485 sq. ft.1401 W Camel Back Lane, Boise, ID 83702
MLS# 98962736Listed by: HOMES OF IDAHO - Open Sun, 3 to 5pmNew
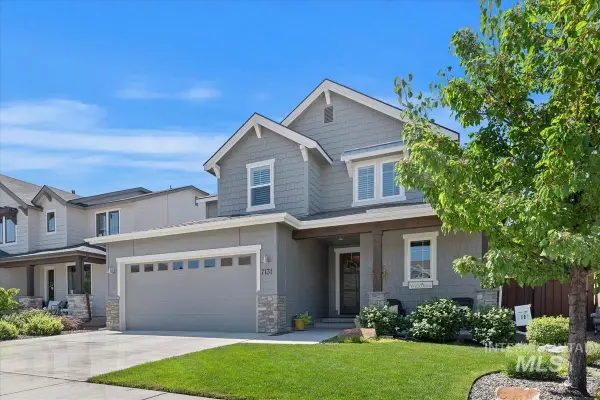 $825,000Active5 beds 4 baths2,913 sq. ft.
$825,000Active5 beds 4 baths2,913 sq. ft.7131 E Ghost Bar, Boise, ID 83716
MLS# 98962747Listed by: POWERHOUSE REAL ESTATE GROUP - New
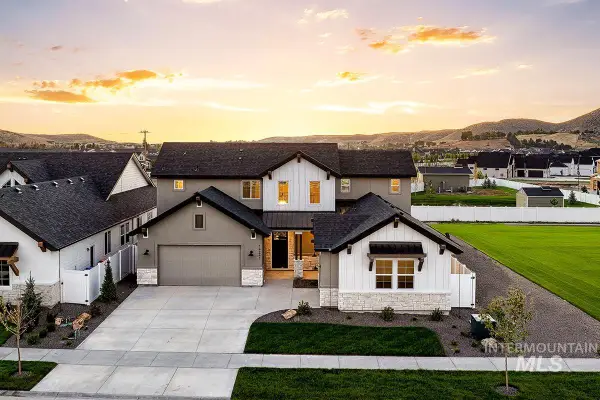 $1,127,209Active4 beds 4 baths3,288 sq. ft.
$1,127,209Active4 beds 4 baths3,288 sq. ft.14241 N Woodpecker Ave, Boise, ID 83714
MLS# 98962749Listed by: SILVERCREEK REALTY GROUP - New
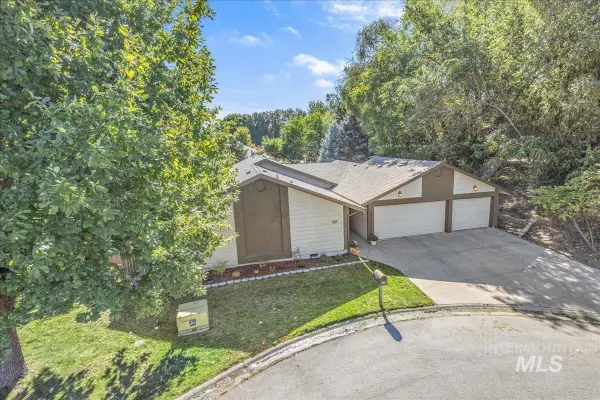 $699,900Active4 beds 3 baths2,106 sq. ft.
$699,900Active4 beds 3 baths2,106 sq. ft.387 W Pickerell Ct, Boise, ID 83706
MLS# 98962752Listed by: SUKHA LIVING - New
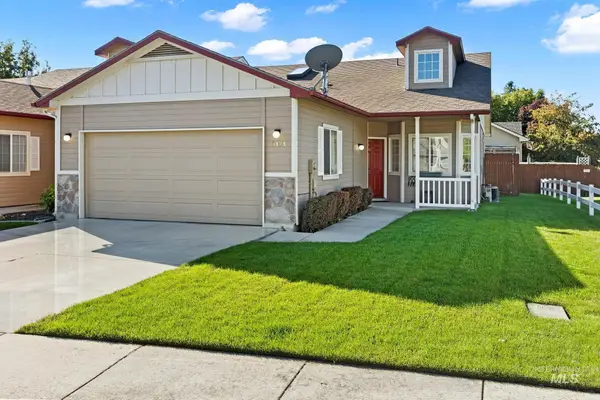 $369,000Active2 beds 2 baths1,161 sq. ft.
$369,000Active2 beds 2 baths1,161 sq. ft.9170 W Lancelot Ct, Boise, ID 83704
MLS# 98962753Listed by: SILVERCREEK REALTY GROUP - New
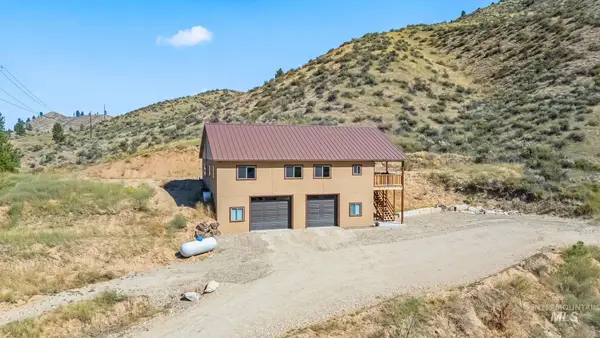 $575,000Active3 beds 3 baths1,863 sq. ft.
$575,000Active3 beds 3 baths1,863 sq. ft.357 Rimview Dr, Boise, ID 83716
MLS# 98962720Listed by: THE TRUSTED TRAIL REAL ESTATE SERVICES - New
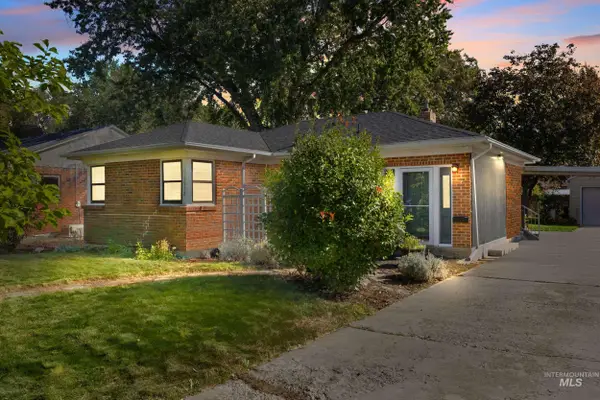 $485,000Active3 beds 1 baths1,961 sq. ft.
$485,000Active3 beds 1 baths1,961 sq. ft.1712 S Hervey St, Boise, ID 83705
MLS# 98962721Listed by: JASON MITCHELL REAL ESTATE - Open Sun, 3 to 5pmNew
 $435,000Active3 beds 2 baths1,419 sq. ft.
$435,000Active3 beds 2 baths1,419 sq. ft.7737 N Hole In One Place, Boise, ID 83714
MLS# 98962724Listed by: EVOLV BROKERAGE - New
 $430,000Active2 beds 2 baths1,291 sq. ft.
$430,000Active2 beds 2 baths1,291 sq. ft.7564 S Boysenberry Avenue, Boise, ID 83709
MLS# 98962726Listed by: SILVERCREEK REALTY GROUP - New
 $495,000Active4 beds 2 baths2,146 sq. ft.
$495,000Active4 beds 2 baths2,146 sq. ft.8425 W Wyndham Ln, Boise, ID 83704
MLS# 98962731Listed by: WEST REAL ESTATE GROUP
