8425 W Wyndham Ln, Boise, ID 83704
Local realty services provided by:ERA West Wind Real Estate
8425 W Wyndham Ln,Boise, ID 83704
$495,000
- 4 Beds
- 2 Baths
- 2,146 sq. ft.
- Single family
- Active
Listed by:nicole brushey
Office:west real estate group
MLS#:98962731
Source:ID_IMLS
Price summary
- Price:$495,000
- Price per sq. ft.:$230.66
About this home
Discover this inviting 4-bedroom, 2-bathroom single-family home in the heart of West Boise. Built in 1968 and thoughtfully updated, this 2,146 sq ft residence blends timeless character with modern comfort. Step into a beautifully renovated kitchen that’s ready for everyday meals or weekend entertaining. The spacious layout offers warm, light-filled living areas perfect for relaxing or gathering with loved ones. Out back, enjoy a mature, private yard with lush landscaping and a covered patio - ideal for morning coffee, evening BBQs, or simply soaking up Idaho’s seasons. The extra-deep garage and additional side parking provide ample space for vehicles, toys, or storage. Best of all - no HOA, giving you the freedom to truly make this home your own. Located near neighborhood parks and a leisurely stroll away from Hyatt Lake Reserve. This home offers the perfect balance of tranquility and convenience. Whether you're upsizing, downsizing, or planting roots, this West Boise gem is ready to welcome you home.
Contact an agent
Home facts
- Year built:1968
- Listing ID #:98962731
- Added:1 day(s) ago
- Updated:September 25, 2025 at 11:40 PM
Rooms and interior
- Bedrooms:4
- Total bathrooms:2
- Full bathrooms:2
- Living area:2,146 sq. ft.
Heating and cooling
- Cooling:Central Air
- Heating:Forced Air, Natural Gas
Structure and exterior
- Roof:Composition
- Year built:1968
- Building area:2,146 sq. ft.
- Lot area:0.24 Acres
Schools
- High school:Capital
- Middle school:River Glen Jr
- Elementary school:Mountain View
Utilities
- Water:City Service
Finances and disclosures
- Price:$495,000
- Price per sq. ft.:$230.66
- Tax amount:$2,374 (2024)
New listings near 8425 W Wyndham Ln
- New
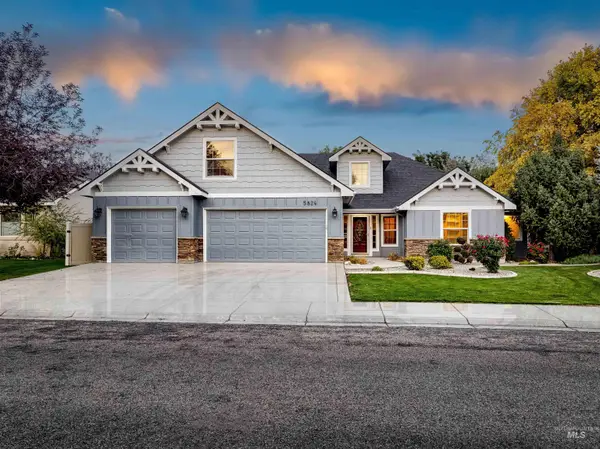 $625,000Active3 beds 3 baths2,416 sq. ft.
$625,000Active3 beds 3 baths2,416 sq. ft.5824 S Snowy River Way, Boise, ID 83709
MLS# 98962891Listed by: JOHN L SCOTT BOISE - New
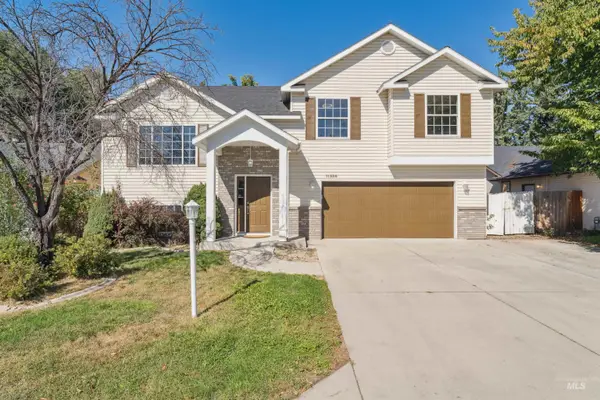 $489,000Active4 beds 3 baths1,907 sq. ft.
$489,000Active4 beds 3 baths1,907 sq. ft.11336 W Poppy Street, Boise, ID 83713
MLS# 98962874Listed by: KELLER WILLIAMS REALTY BOISE - New
 $430,000Active3 beds 2 baths1,306 sq. ft.
$430,000Active3 beds 2 baths1,306 sq. ft.11727 W Kings Canyon Street, Boise, ID 83709
MLS# 98962875Listed by: GROUP ONE SOTHEBY'S INT'L REALTY - New
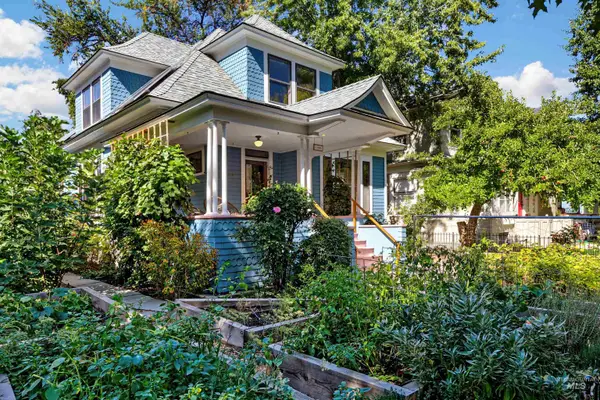 $984,900Active5 beds 2 baths2,278 sq. ft.
$984,900Active5 beds 2 baths2,278 sq. ft.1005 N 12th St, Boise, ID 83702
MLS# 98962878Listed by: SILVERCREEK REALTY GROUP - New
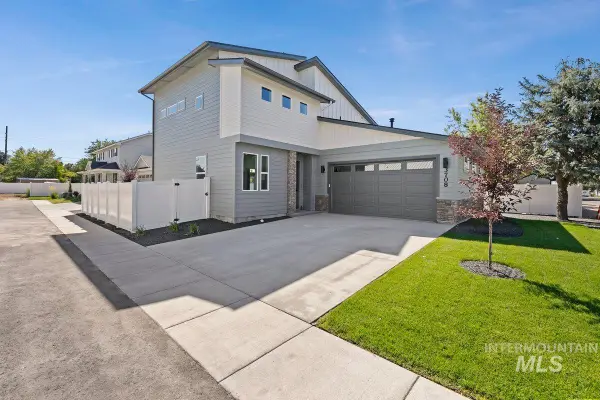 $589,900Active3 beds 3 baths1,938 sq. ft.
$589,900Active3 beds 3 baths1,938 sq. ft.3708 Jackie Lane, Boise, ID 83704
MLS# 98962832Listed by: KELLER WILLIAMS REALTY BOISE - New
 $594,500Active3 beds 2 baths1,848 sq. ft.
$594,500Active3 beds 2 baths1,848 sq. ft.3760 Jackie Lane, Boise, ID 83704
MLS# 98962833Listed by: KELLER WILLIAMS REALTY BOISE - Open Sun, 1 to 4pmNew
 $786,000Active4 beds 3 baths2,405 sq. ft.
$786,000Active4 beds 3 baths2,405 sq. ft.5120 W Hill Rd, Boise, ID 83703
MLS# 98962836Listed by: KELLER WILLIAMS REALTY BOISE - Open Sat, 11am to 2pmNew
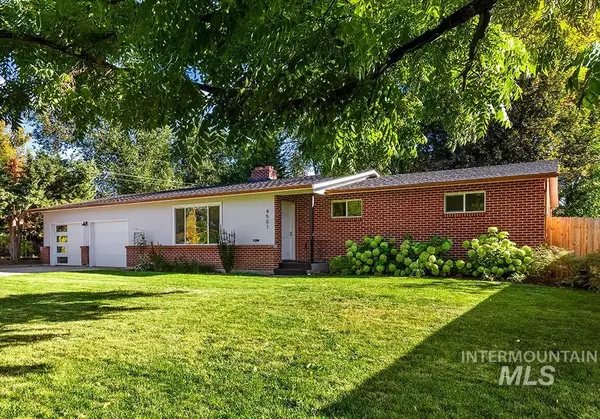 $550,000Active3 beds 2 baths1,516 sq. ft.
$550,000Active3 beds 2 baths1,516 sq. ft.4501 W Kootenai St, Boise, ID 83705
MLS# 98962837Listed by: AMHERST MADISON - New
 $475,000Active3 beds 2 baths1,727 sq. ft.
$475,000Active3 beds 2 baths1,727 sq. ft.11305 W Soluna Dr, Boise, ID 83709
MLS# 98962840Listed by: SILVERCREEK REALTY GROUP - New
 $520,000Active4 beds 2 baths1,982 sq. ft.
$520,000Active4 beds 2 baths1,982 sq. ft.6247 N Bellecreek Ave, Boise, ID 83713
MLS# 98962844Listed by: SILVERCREEK REALTY GROUP
