12088 W Ardyce St, Boise, ID 83713
Local realty services provided by:ERA West Wind Real Estate
12088 W Ardyce St,Boise, ID 83713
$599,900
- 5 Beds
- 3 Baths
- 2,775 sq. ft.
- Single family
- Pending
Listed by:kat gray
Office:boise premier real estate
MLS#:98958369
Source:ID_IMLS
Price summary
- Price:$599,900
- Price per sq. ft.:$216.18
- Monthly HOA dues:$33.33
About this home
Enjoy comfort and convenience in the heart of it all! Within minutes to premium shopping, dining, schools, parks, freeway access and more, this exceptionally maintained has all you need. The main level features a large great room anchored by a gas fireplace leading into the kitchen with granite countertops an expansive island, tile backsplash and stainless steal appliances. One bedroom, half bath and laundry room complete the main level. Upstairs the large primary suite creates relaxation with the deep soaker tub, dual vanities and the large walk-in closet. Three additional bedrooms (2 w/ walk-in closets), bonus area and a full bath complete the upper level. No direct rear neighbors and the oversized custom covered patio invite you to enjoy indoor/outdoor living and cool down on warm evenings with the included misters. The well maintained landscaping includes brand new sod in the back and a sprinkler system. With style, function and location, this home has everything you need and more.
Contact an agent
Home facts
- Year built:2015
- Listing ID #:98958369
- Added:41 day(s) ago
- Updated:September 25, 2025 at 07:29 AM
Rooms and interior
- Bedrooms:5
- Total bathrooms:3
- Full bathrooms:3
- Living area:2,775 sq. ft.
Heating and cooling
- Cooling:Central Air
- Heating:Forced Air, Natural Gas
Structure and exterior
- Roof:Composition
- Year built:2015
- Building area:2,775 sq. ft.
- Lot area:0.12 Acres
Schools
- High school:Centennial
- Middle school:Lewis and Clark
- Elementary school:Ustick
Utilities
- Water:City Service
Finances and disclosures
- Price:$599,900
- Price per sq. ft.:$216.18
- Tax amount:$2,647 (2024)
New listings near 12088 W Ardyce St
- Open Sat, 11am to 2pmNew
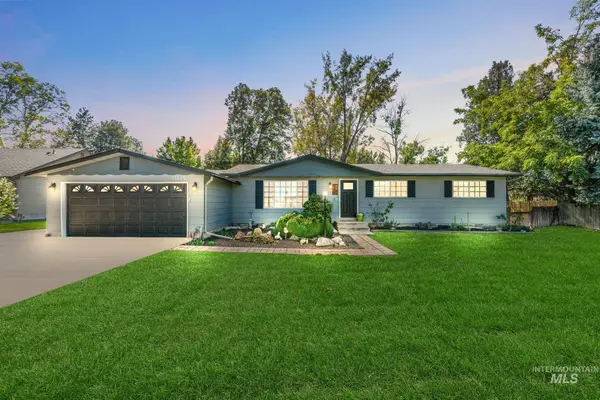 $615,000Active4 beds 2 baths1,836 sq. ft.
$615,000Active4 beds 2 baths1,836 sq. ft.11829 W Camas St, Boise, ID 83709
MLS# 98962809Listed by: SILVERCREEK REALTY GROUP - New
 $639,900Active5 beds 3 baths2,908 sq. ft.
$639,900Active5 beds 3 baths2,908 sq. ft.2484 S Culpeper Ave, Boise, ID 83709
MLS# 98962815Listed by: SILVERCREEK REALTY GROUP - New
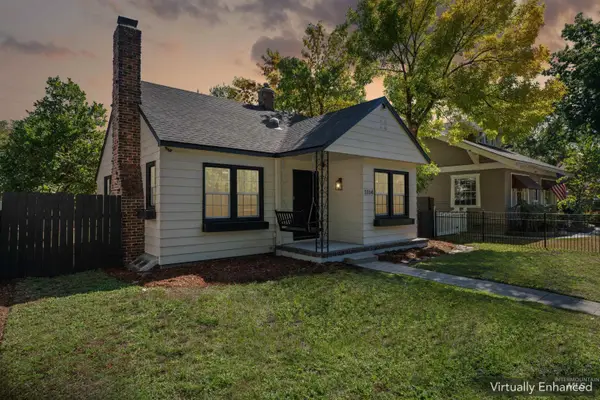 $775,000Active3 beds 2 baths1,494 sq. ft.
$775,000Active3 beds 2 baths1,494 sq. ft.1114 N 8th Street, Boise, ID 83702
MLS# 98962819Listed by: KELLER WILLIAMS REALTY BOISE - New
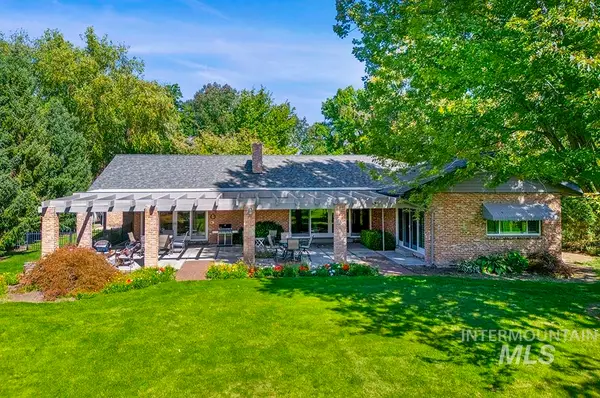 $1,298,000Active4 beds 4 baths4,086 sq. ft.
$1,298,000Active4 beds 4 baths4,086 sq. ft.4431 W Hillcrest Dr, Boise, ID 83705
MLS# 98962782Listed by: KELLER WILLIAMS REALTY BOISE - Open Sat, 1 to 4pmNew
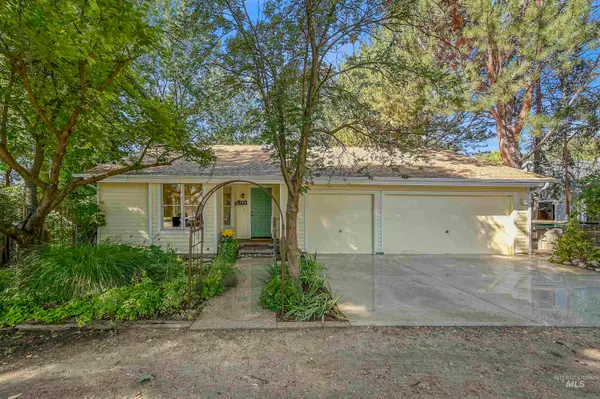 $799,000Active3 beds 2 baths2,349 sq. ft.
$799,000Active3 beds 2 baths2,349 sq. ft.3579 N 39th St, Boise, ID 83703
MLS# 98962793Listed by: POWERHOUSE REAL ESTATE GROUP - New
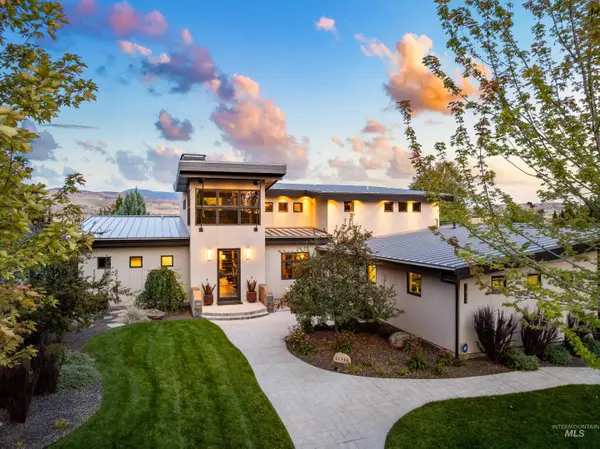 $2,395,000Active5 beds 5 baths5,100 sq. ft.
$2,395,000Active5 beds 5 baths5,100 sq. ft.12344 N Upper Ridge Place, Boise, ID 83714
MLS# 98962807Listed by: THG REAL ESTATE - Open Sat, 11am to 2pmNew
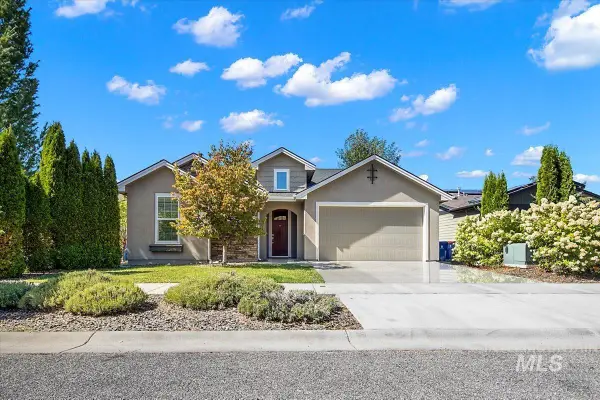 $499,000Active3 beds 2 baths1,748 sq. ft.
$499,000Active3 beds 2 baths1,748 sq. ft.18187 N Highfield Way, Boise, ID 83714
MLS# 98962769Listed by: BETTER HOMES & GARDENS 43NORTH - New
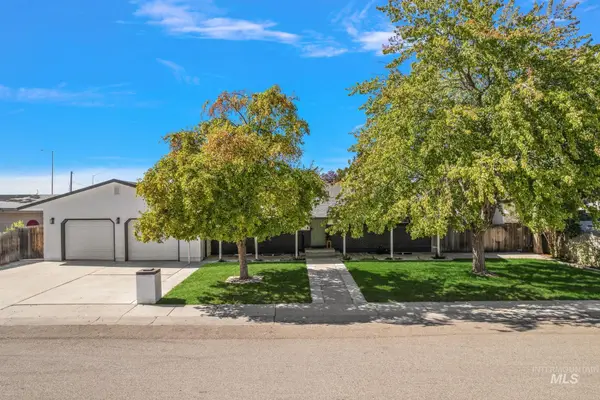 $579,990Active4 beds 2 baths2,607 sq. ft.
$579,990Active4 beds 2 baths2,607 sq. ft.6525 Grandview Dr, Boise, ID 83709
MLS# 98962770Listed by: KELLER WILLIAMS REALTY BOISE - New
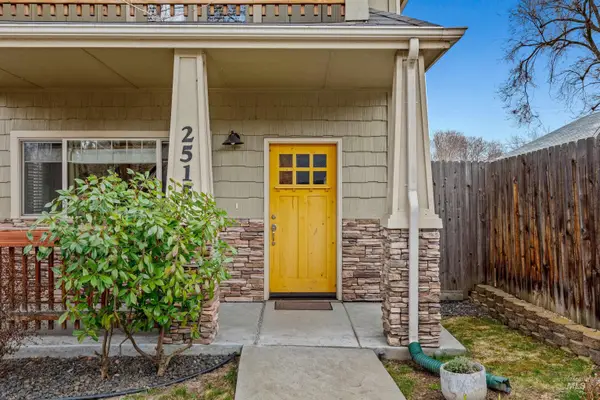 $625,000Active3 beds 3 baths1,697 sq. ft.
$625,000Active3 beds 3 baths1,697 sq. ft.2515 N 21st St, Boise, ID 83702
MLS# 98962779Listed by: KELLER WILLIAMS REALTY BOISE - New
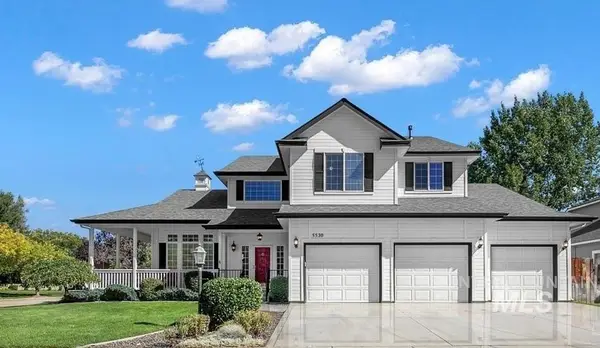 $849,900Active6 beds 4 baths4,326 sq. ft.
$849,900Active6 beds 4 baths4,326 sq. ft.5530 N Papago Ave, Boise, ID 83713
MLS# 98962756Listed by: SILVERCREEK REALTY GROUP
