12266 W Edna Drive, Boise, ID 83713
Local realty services provided by:ERA West Wind Real Estate

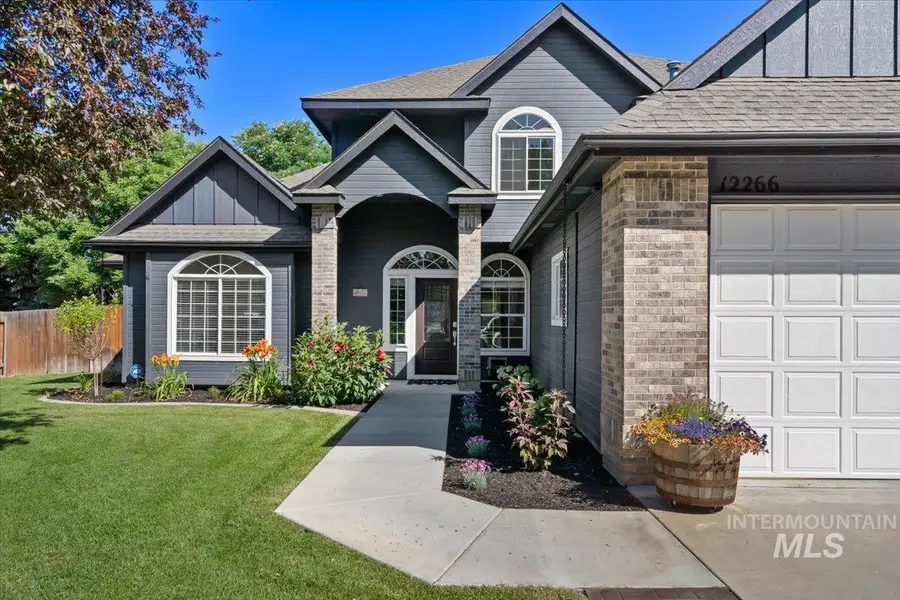
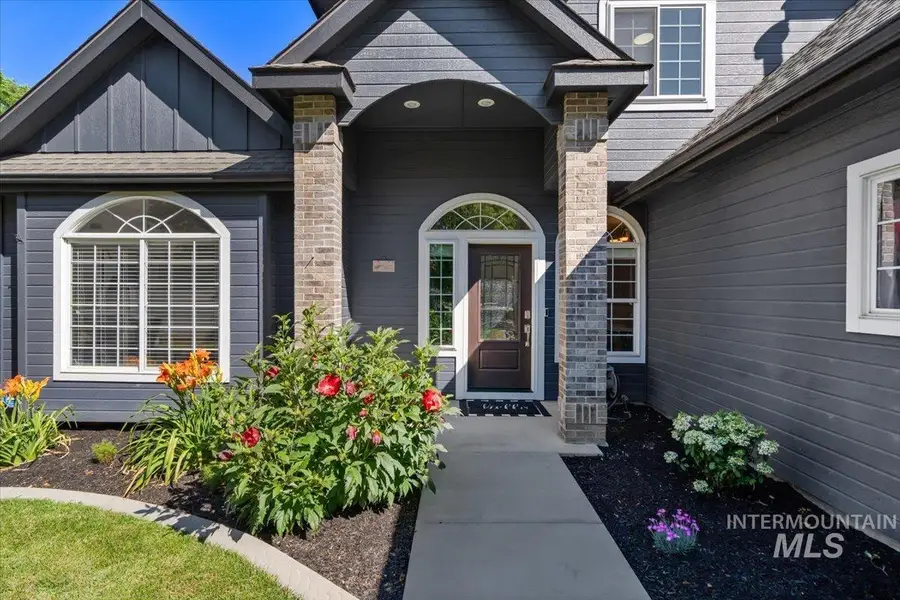
Listed by:leda waddle
Office:equity northwest real estate
MLS#:98954075
Source:ID_IMLS
Price summary
- Price:$759,000
- Price per sq. ft.:$249.34
- Monthly HOA dues:$43.75
About this home
Welcome to your dream home in the serene Traditions Community, where tree-lined streets and mature landscaping offer peace and beauty. This stunning 4-bedroom, 2.5-bath home spans 3,044 sq ft and features new luxury vinyl plank flooring, fresh interior paint (2021), and soaring two-story ceilings in the great room. The layout includes a dedicated office, formal dining, and a versatile upstairs bonus/game room. The updated kitchen (2022) offers refreshed cabinets and ample storage. Step outside to a park-like backyard on an oversized lot, ideal for entertaining or relaxing. New exterior paint (2022) enhances its curb appeal. Enjoy a 3-car epoxied garage with gated boat/toy storage. Just minutes from dining, shopping, and entertainment, this home offers the perfect blend of tranquility and convenience. Full of thoughtful upgrades and truly move-in ready, this is a rare find in a sought-after neighborhood.
Contact an agent
Home facts
- Year built:2003
- Listing Id #:98954075
- Added:37 day(s) ago
- Updated:August 17, 2025 at 03:37 PM
Rooms and interior
- Bedrooms:4
- Total bathrooms:3
- Full bathrooms:3
- Living area:3,044 sq. ft.
Heating and cooling
- Cooling:Central Air
- Heating:Forced Air, Natural Gas
Structure and exterior
- Roof:Composition
- Year built:2003
- Building area:3,044 sq. ft.
- Lot area:0.42 Acres
Schools
- High school:Centennial
- Middle school:Lowell Scott Middle
- Elementary school:Joplin
Utilities
- Water:City Service
Finances and disclosures
- Price:$759,000
- Price per sq. ft.:$249.34
- Tax amount:$3,621 (2024)
New listings near 12266 W Edna Drive
- Coming Soon
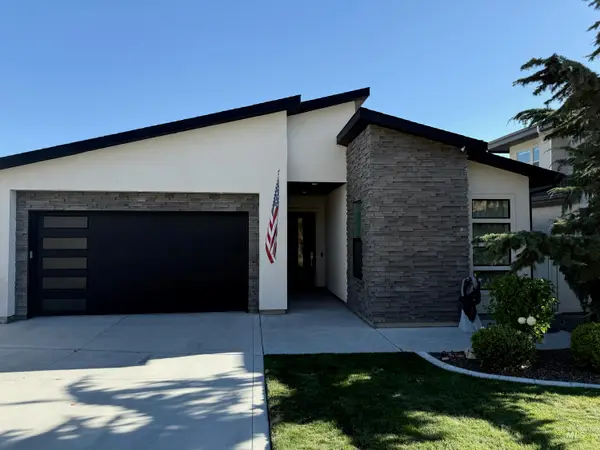 $850,000Coming Soon3 beds 3 baths
$850,000Coming Soon3 beds 3 baths7645 W Hill Rd, Boise, ID 83714
MLS# 98958506Listed by: SILVERCREEK REALTY GROUP - Coming Soon
 $775,000Coming Soon3 beds 3 baths
$775,000Coming Soon3 beds 3 baths9609 W Red Berry Ct, Boise, ID 83709
MLS# 98958508Listed by: REAL ESTATE COLLABORATIVE - New
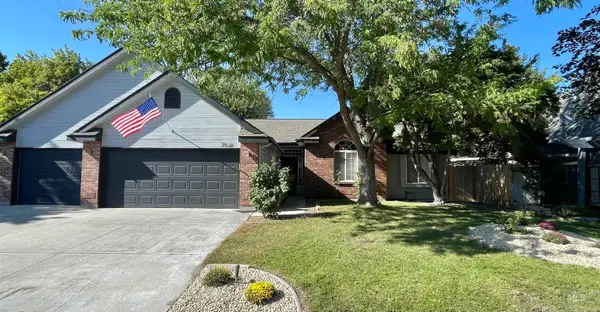 $535,000Active4 beds 2 baths1,583 sq. ft.
$535,000Active4 beds 2 baths1,583 sq. ft.7532 W Kerry St, Boise, ID 83714
MLS# 98958497Listed by: SWEET GROUP REALTY  $200,000Active0.14 Acres
$200,000Active0.14 AcresTBD N Clithero Dr, Boise, ID 83703
MLS# 98955370Listed by: THE AGENCY BOISE- New
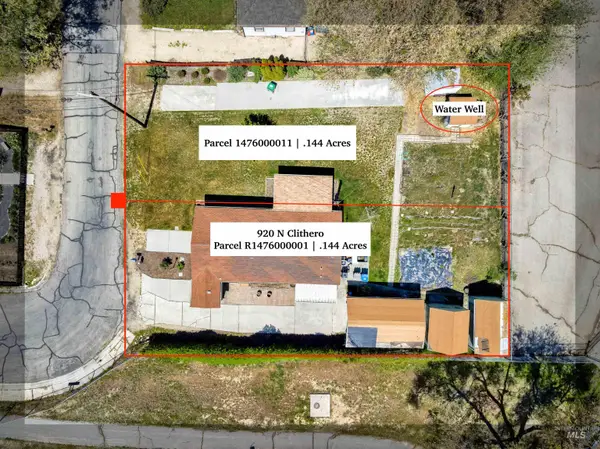 $299,900Active0.14 Acres
$299,900Active0.14 Acres920 N Clithero Dr, Boise, ID 83703
MLS# 98958492Listed by: THE AGENCY BOISE - New
 $535,000Active3 beds 3 baths2,276 sq. ft.
$535,000Active3 beds 3 baths2,276 sq. ft.5700 W Avimor Dr, Boise, ID 83714
MLS# 98958482Listed by: CONGRESS REALTY, INC - New
 $585,900Active3 beds 2 baths1,670 sq. ft.
$585,900Active3 beds 2 baths1,670 sq. ft.6829 W Ustick, Boise, ID 83704
MLS# 98958478Listed by: SILVERCREEK REALTY GROUP - New
 $585,900Active3 beds 3 baths1,670 sq. ft.
$585,900Active3 beds 3 baths1,670 sq. ft.6817 W Ustick, Boise, ID 83704
MLS# 98958473Listed by: SILVERCREEK REALTY GROUP - New
 $448,900Active4 beds 3 baths2,021 sq. ft.
$448,900Active4 beds 3 baths2,021 sq. ft.8108 W Grey Alder Dr, Eagle, ID 83616
MLS# 98958466Listed by: FATHOM REALTY - New
 $634,900Active4 beds 3 baths2,301 sq. ft.
$634,900Active4 beds 3 baths2,301 sq. ft.3982 N Creswell Ln, Boise, ID 83713
MLS# 98958467Listed by: FATHOM REALTY
