7532 W Kerry Dr, Boise, ID 83714
Local realty services provided by:ERA West Wind Real Estate
7532 W Kerry Dr,Boise, ID 83714
$519,000
- 4 Beds
- 2 Baths
- 1,583 sq. ft.
- Single family
- Pending
Listed by:christopher norris
Office:sweet group realty
MLS#:98958497
Source:ID_IMLS
Price summary
- Price:$519,000
- Price per sq. ft.:$327.86
- Monthly HOA dues:$12.08
About this home
Welcome Home! Located in a well-established neighborhood in the heart of town, this beautifully maintained 4-bedroom, 2-bath home offers the perfect blend of comfort, convenience, and space. With a 3-car garage and dedicated RV parking, there’s plenty of room for all your toys—whether it's a weekend camper or your everyday essentials.Step inside to discover a warm and inviting interior featuring Quartz countertops and a stylish tile backsplash that elevate the kitchen, making it the perfect hub for family meals and entertaining. The open layout provides both functionality and flow, ideal for growing families or anyone craving space to spread out. Enjoy easy access to shopping, parks, and top-rated schools, all just minutes from your front door. Whether you're relaxing in your spacious backyard, enjoying nearby green spaces, or hosting gatherings in your generous living area, this home is built for real-life living—and all the memories that come with it. Added bonus with a shed/office outside!!!
Contact an agent
Home facts
- Year built:1997
- Listing ID #:98958497
- Added:39 day(s) ago
- Updated:September 25, 2025 at 07:29 AM
Rooms and interior
- Bedrooms:4
- Total bathrooms:2
- Full bathrooms:2
- Living area:1,583 sq. ft.
Heating and cooling
- Cooling:Central Air
- Heating:Forced Air, Natural Gas
Structure and exterior
- Roof:Composition
- Year built:1997
- Building area:1,583 sq. ft.
- Lot area:0.18 Acres
Schools
- High school:Capital
- Middle school:River Glen Jr
- Elementary school:Shadow Hills
Utilities
- Water:City Service
Finances and disclosures
- Price:$519,000
- Price per sq. ft.:$327.86
- Tax amount:$2,699 (2024)
New listings near 7532 W Kerry Dr
- Open Fri, 4 to 7pmNew
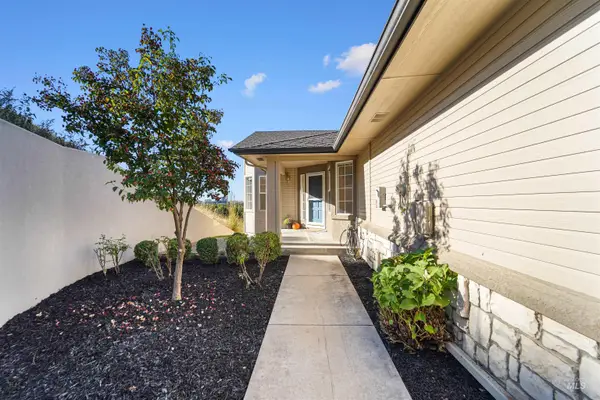 $915,000Active3 beds 2 baths2,485 sq. ft.
$915,000Active3 beds 2 baths2,485 sq. ft.1401 W Camel Back Lane, Boise, ID 83702
MLS# 98962736Listed by: HOMES OF IDAHO - Open Sun, 3 to 5pmNew
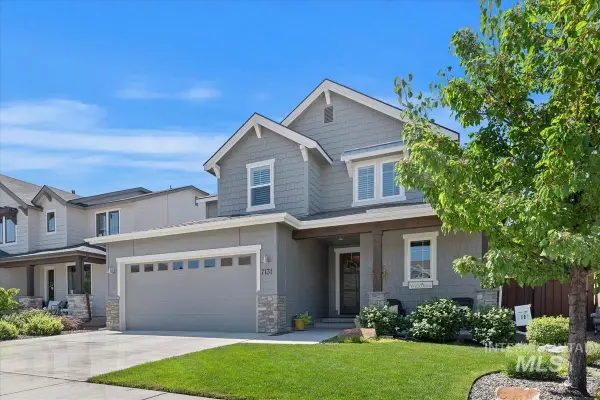 $825,000Active5 beds 4 baths2,913 sq. ft.
$825,000Active5 beds 4 baths2,913 sq. ft.7131 E Ghost Bar, Boise, ID 83716
MLS# 98962747Listed by: POWERHOUSE REAL ESTATE GROUP - New
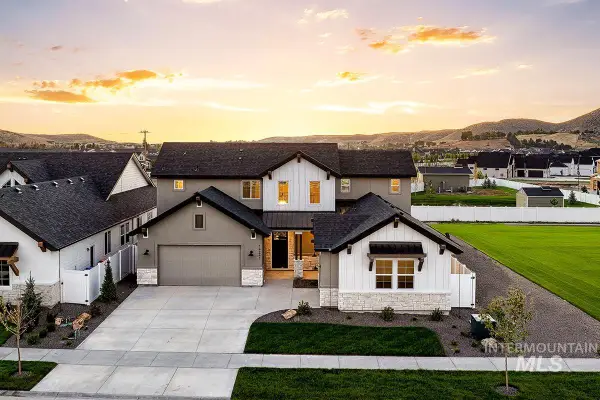 $1,127,209Active4 beds 4 baths3,288 sq. ft.
$1,127,209Active4 beds 4 baths3,288 sq. ft.14241 N Woodpecker Ave, Boise, ID 83714
MLS# 98962749Listed by: SILVERCREEK REALTY GROUP - New
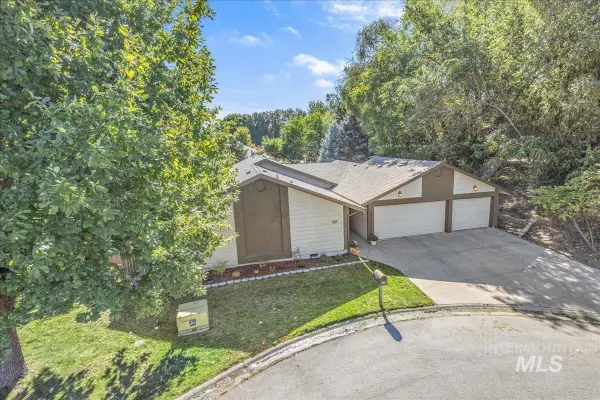 $699,900Active4 beds 3 baths2,106 sq. ft.
$699,900Active4 beds 3 baths2,106 sq. ft.387 W Pickerell Ct, Boise, ID 83706
MLS# 98962752Listed by: SUKHA LIVING - New
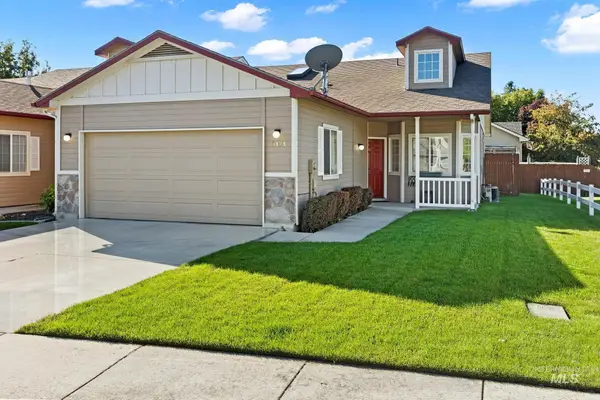 $369,000Active2 beds 2 baths1,161 sq. ft.
$369,000Active2 beds 2 baths1,161 sq. ft.9170 W Lancelot Ct, Boise, ID 83704
MLS# 98962753Listed by: SILVERCREEK REALTY GROUP - New
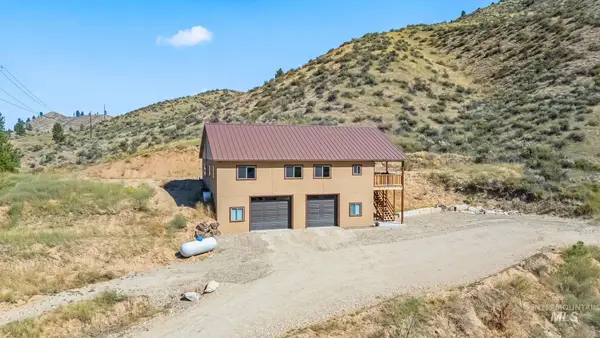 $575,000Active3 beds 3 baths1,863 sq. ft.
$575,000Active3 beds 3 baths1,863 sq. ft.357 Rimview Dr, Boise, ID 83716
MLS# 98962720Listed by: THE TRUSTED TRAIL REAL ESTATE SERVICES - New
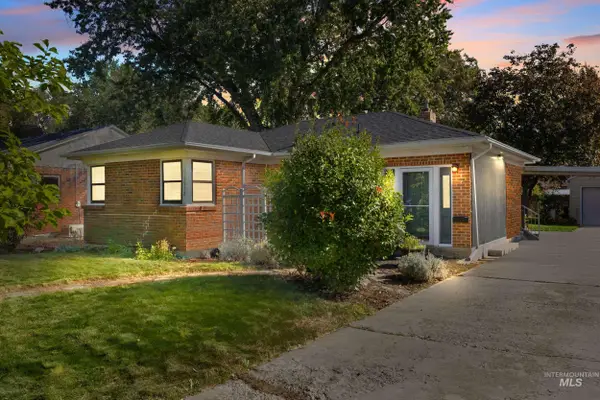 $485,000Active3 beds 1 baths1,961 sq. ft.
$485,000Active3 beds 1 baths1,961 sq. ft.1712 S Hervey St, Boise, ID 83705
MLS# 98962721Listed by: JASON MITCHELL REAL ESTATE - Open Sun, 3 to 5pmNew
 $435,000Active3 beds 2 baths1,419 sq. ft.
$435,000Active3 beds 2 baths1,419 sq. ft.7737 N Hole In One Place, Boise, ID 83714
MLS# 98962724Listed by: EVOLV BROKERAGE - New
 $430,000Active2 beds 2 baths1,291 sq. ft.
$430,000Active2 beds 2 baths1,291 sq. ft.7564 S Boysenberry Avenue, Boise, ID 83709
MLS# 98962726Listed by: SILVERCREEK REALTY GROUP - New
 $495,000Active4 beds 2 baths2,146 sq. ft.
$495,000Active4 beds 2 baths2,146 sq. ft.8425 W Wyndham Ln, Boise, ID 83704
MLS# 98962731Listed by: WEST REAL ESTATE GROUP
