1403 N Bluffs Ridge Lane, Boise, ID 83704
Local realty services provided by:ERA West Wind Real Estate
1403 N Bluffs Ridge Lane,Boise, ID 83704
$379,900
- 3 Beds
- 3 Baths
- 1,369 sq. ft.
- Townhouse
- Pending
Listed by:morgan hoffman
Office:jpar live local
MLS#:98951064
Source:ID_IMLS
Price summary
- Price:$379,900
- Price per sq. ft.:$277.5
- Monthly HOA dues:$55
About this home
Up to 40% Down Payment Assistance available for borrowers making at, or below, 80% Area Median Income. NeighborWorks® Boise is committed to providing affordable housing that doesn’t compromise on style, comfort, or quality. Photos are of neighboring units in complex to show style and quality of construction, as well as renderings of this unit. Offering an elevated living experience with granite counters throughout, a full stainless steel appliance package (including refrigerator & gas range), LVP flooring & upgraded carpet. This is an Energy Efficient Certified Home & solar ready, ensuring utility costs are affordable for years to come. All garages also come with an EVO and 220V outlet already installed. Just minutes from downtown, these homes are centrally located in the heart of Boise; with shopping, restaurants & schools nearby. Community amenities include common area garden boxes, gazebos and bike racks for all the residents to enjoy.
Contact an agent
Home facts
- Year built:2025
- Listing ID #:98951064
- Added:92 day(s) ago
- Updated:September 25, 2025 at 07:29 AM
Rooms and interior
- Bedrooms:3
- Total bathrooms:3
- Full bathrooms:3
- Living area:1,369 sq. ft.
Heating and cooling
- Cooling:Central Air
- Heating:Forced Air, Natural Gas
Structure and exterior
- Roof:Architectural Style
- Year built:2025
- Building area:1,369 sq. ft.
- Lot area:0.03 Acres
Schools
- High school:Capital
- Middle school:Fairmont
- Elementary school:Morley Nelson
Utilities
- Water:City Service
Finances and disclosures
- Price:$379,900
- Price per sq. ft.:$277.5
- Tax amount:$980 (2024)
New listings near 1403 N Bluffs Ridge Lane
- New
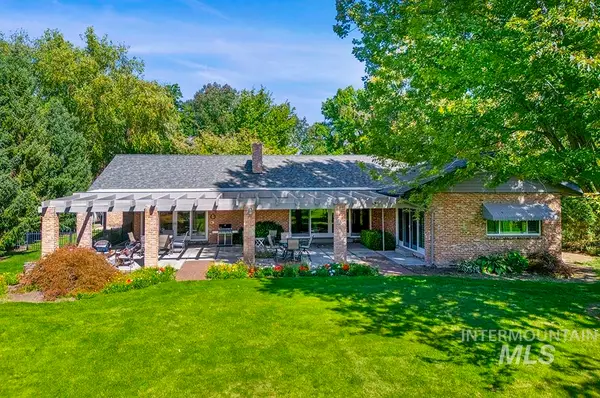 $1,298,000Active4 beds 4 baths4,086 sq. ft.
$1,298,000Active4 beds 4 baths4,086 sq. ft.4431 W Hillcrest Dr, Boise, ID 83705
MLS# 98962782Listed by: KELLER WILLIAMS REALTY BOISE - New
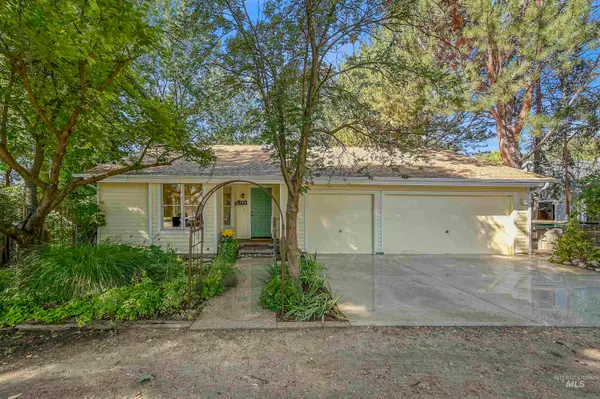 $799,000Active3 beds 2 baths2,349 sq. ft.
$799,000Active3 beds 2 baths2,349 sq. ft.3579 N 39th St, Boise, ID 83703
MLS# 98962793Listed by: POWERHOUSE REAL ESTATE GROUP - New
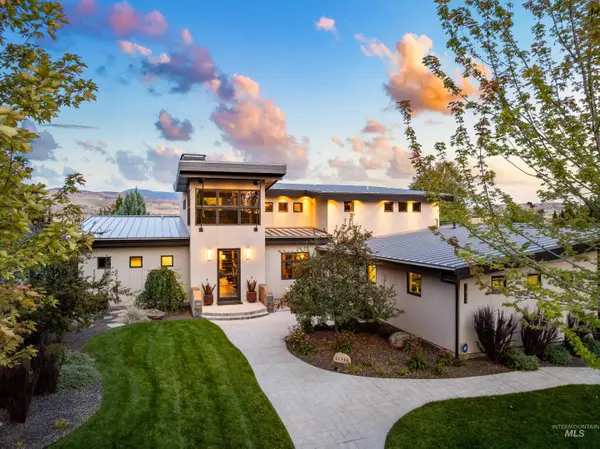 $2,395,000Active5 beds 5 baths5,100 sq. ft.
$2,395,000Active5 beds 5 baths5,100 sq. ft.12344 N Upper Ridge Place, Boise, ID 83714
MLS# 98962807Listed by: THG REAL ESTATE - Open Sat, 11am to 2pmNew
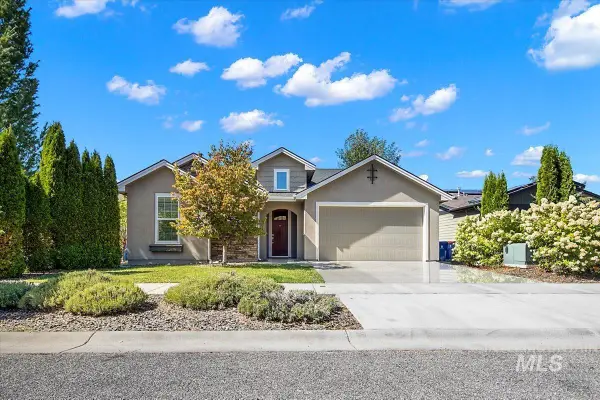 $499,000Active3 beds 2 baths1,748 sq. ft.
$499,000Active3 beds 2 baths1,748 sq. ft.18187 N Highfield Way, Boise, ID 83714
MLS# 98962769Listed by: BETTER HOMES & GARDENS 43NORTH - New
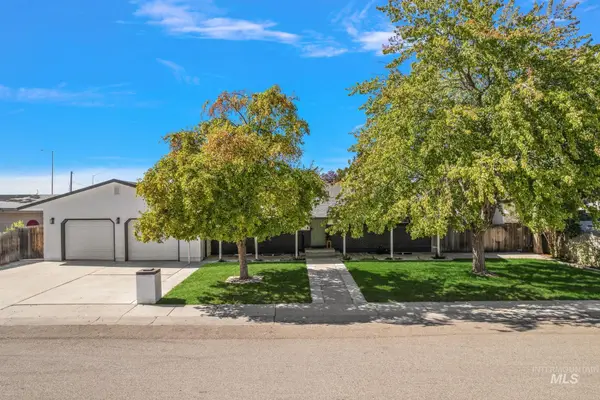 $579,990Active4 beds 2 baths2,607 sq. ft.
$579,990Active4 beds 2 baths2,607 sq. ft.6525 Grandview Dr, Boise, ID 83709
MLS# 98962770Listed by: KELLER WILLIAMS REALTY BOISE - New
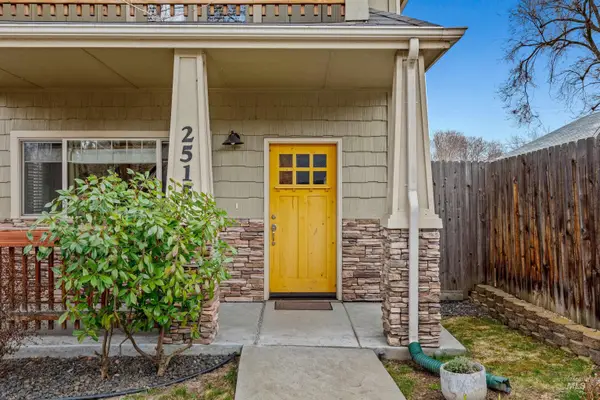 $625,000Active3 beds 3 baths1,697 sq. ft.
$625,000Active3 beds 3 baths1,697 sq. ft.2515 N 21st St, Boise, ID 83702
MLS# 98962779Listed by: KELLER WILLIAMS REALTY BOISE - New
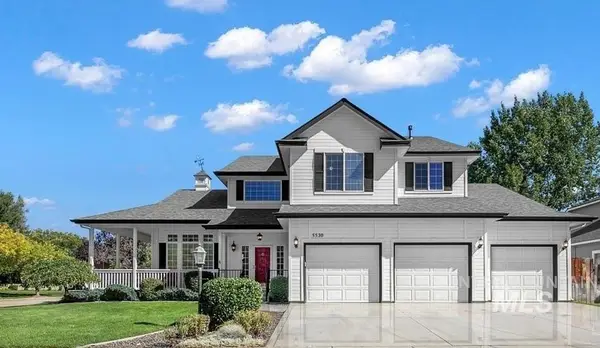 $849,900Active6 beds 4 baths4,326 sq. ft.
$849,900Active6 beds 4 baths4,326 sq. ft.5530 N Papago Ave, Boise, ID 83713
MLS# 98962756Listed by: SILVERCREEK REALTY GROUP - New
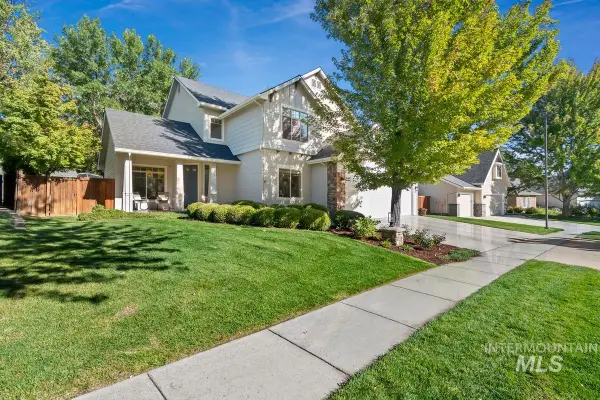 $997,000Active5 beds 3 baths2,854 sq. ft.
$997,000Active5 beds 3 baths2,854 sq. ft.5350 E Softwood, Boise, ID 83716
MLS# 98962758Listed by: KELLER WILLIAMS REALTY BOISE - Coming Soon
 $725,000Coming Soon3 beds 3 baths
$725,000Coming Soon3 beds 3 baths6534 W Glencrest Ln, Boise, ID 83714
MLS# 98962764Listed by: COMPASS RE - Open Fri, 4 to 7pmNew
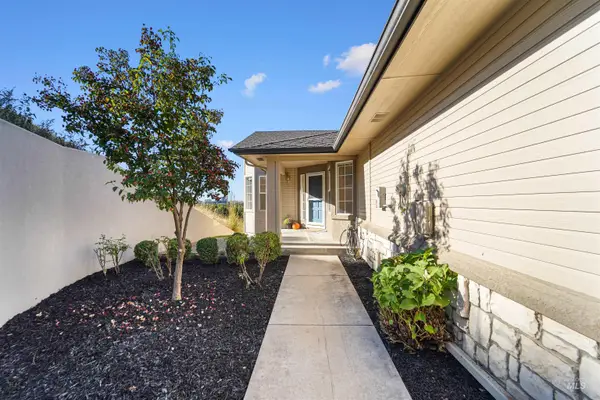 $915,000Active3 beds 2 baths2,485 sq. ft.
$915,000Active3 beds 2 baths2,485 sq. ft.1401 W Camel Back Lane, Boise, ID 83702
MLS# 98962736Listed by: HOMES OF IDAHO
