1424 S Euclid Ave, Boise, ID 83706
Local realty services provided by:ERA West Wind Real Estate
Listed by:lysi bishop
Office:keller williams realty boise
MLS#:98957947
Source:ID_IMLS
Price summary
- Price:$648,000
- Price per sq. ft.:$380.73
About this home
A rare find in the heart of SE Boise’s sought-after University District – exceptional quality in a prime location. Perfectly positioned at Highland & Euclid, an iconic intersection of this vibrant neighborhood, this executive residence is just blocks from BSU, the Greenbelt, and the Boise River, with quick access to Saint Luke’s, Micron, & downtown. Distinctive curb appeal and quality craftsmanship shine throughout, from rich hardwood floors & wood-tread stairs to tall ceilings clad with tongue-and-groove knotty pine. The open-concept main level blends style & function with marble-style counters, stainless steel appliances, and a generous great room made for entertaining or unwinding. Upstairs, find 3 bedrooms among sloped ceilings that add charm & character. Additional features include 2.5 baths (with a main-level powder), a full laundry room, ample storage, a private, low-maintenance yard, & detached garage. Surrounded by tree-lined streets and community spirit.
Contact an agent
Home facts
- Year built:2021
- Listing ID #:98957947
- Added:43 day(s) ago
- Updated:September 04, 2025 at 02:14 PM
Rooms and interior
- Bedrooms:3
- Total bathrooms:3
- Full bathrooms:3
- Living area:1,702 sq. ft.
Heating and cooling
- Cooling:Central Air
- Heating:Forced Air, Natural Gas
Structure and exterior
- Roof:Composition
- Year built:2021
- Building area:1,702 sq. ft.
- Lot area:0.08 Acres
Schools
- High school:Timberline
- Middle school:East Jr
- Elementary school:Garfield
Utilities
- Water:City Service
Finances and disclosures
- Price:$648,000
- Price per sq. ft.:$380.73
- Tax amount:$6,567 (2024)
New listings near 1424 S Euclid Ave
- Open Fri, 4 to 7pmNew
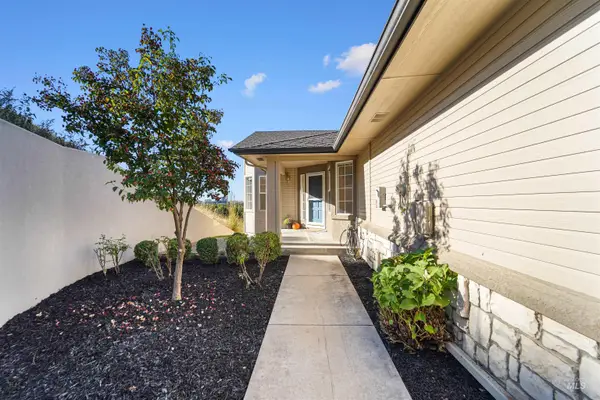 $915,000Active3 beds 2 baths2,485 sq. ft.
$915,000Active3 beds 2 baths2,485 sq. ft.1401 W Camel Back Lane, Boise, ID 83702
MLS# 98962736Listed by: HOMES OF IDAHO - Open Sun, 3 to 5pmNew
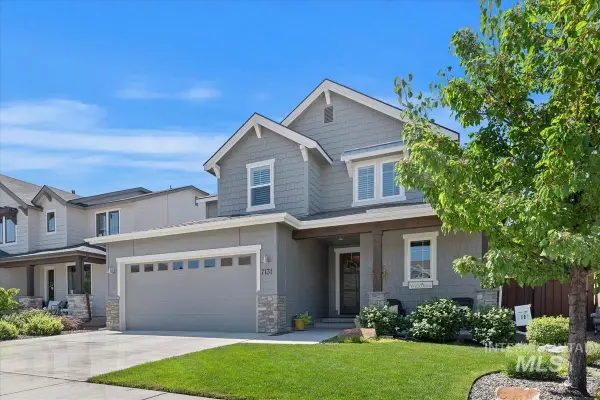 $825,000Active5 beds 4 baths2,913 sq. ft.
$825,000Active5 beds 4 baths2,913 sq. ft.7131 E Ghost Bar, Boise, ID 83716
MLS# 98962747Listed by: POWERHOUSE REAL ESTATE GROUP - New
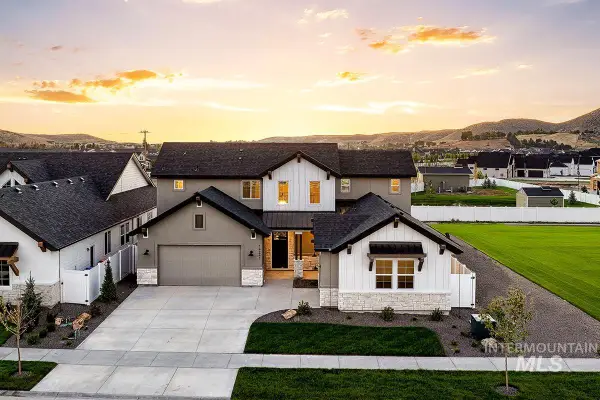 $1,127,209Active4 beds 4 baths3,288 sq. ft.
$1,127,209Active4 beds 4 baths3,288 sq. ft.14241 N Woodpecker Ave, Boise, ID 83714
MLS# 98962749Listed by: SILVERCREEK REALTY GROUP - New
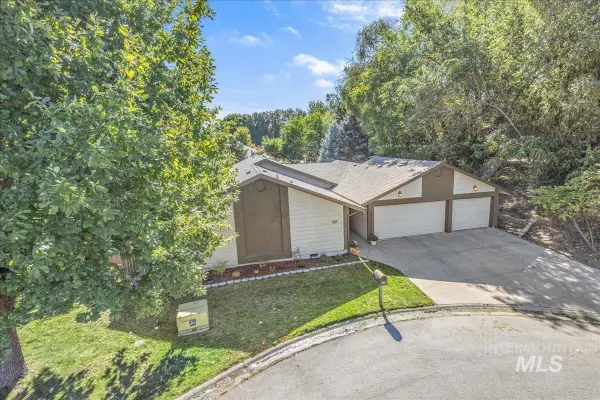 $699,900Active4 beds 3 baths2,106 sq. ft.
$699,900Active4 beds 3 baths2,106 sq. ft.387 W Pickerell Ct, Boise, ID 83706
MLS# 98962752Listed by: SUKHA LIVING - New
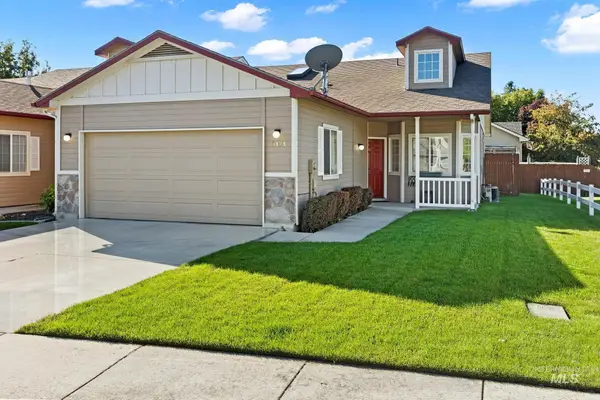 $369,000Active2 beds 2 baths1,161 sq. ft.
$369,000Active2 beds 2 baths1,161 sq. ft.9170 W Lancelot Ct, Boise, ID 83704
MLS# 98962753Listed by: SILVERCREEK REALTY GROUP - New
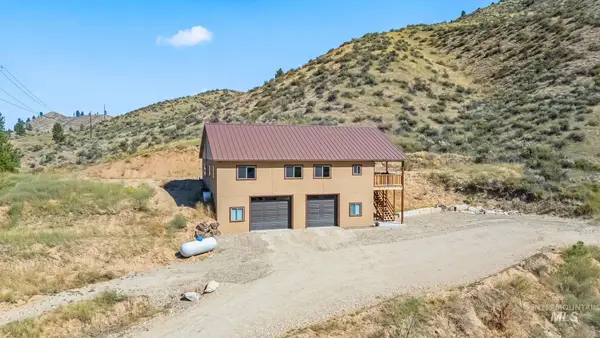 $575,000Active3 beds 3 baths1,863 sq. ft.
$575,000Active3 beds 3 baths1,863 sq. ft.357 Rimview Dr, Boise, ID 83716
MLS# 98962720Listed by: THE TRUSTED TRAIL REAL ESTATE SERVICES - New
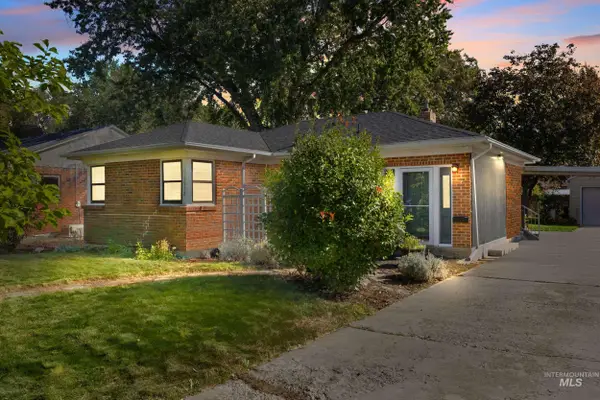 $485,000Active3 beds 1 baths1,961 sq. ft.
$485,000Active3 beds 1 baths1,961 sq. ft.1712 S Hervey St, Boise, ID 83705
MLS# 98962721Listed by: JASON MITCHELL REAL ESTATE - Open Sun, 3 to 5pmNew
 $435,000Active3 beds 2 baths1,419 sq. ft.
$435,000Active3 beds 2 baths1,419 sq. ft.7737 N Hole In One Place, Boise, ID 83714
MLS# 98962724Listed by: EVOLV BROKERAGE - New
 $430,000Active2 beds 2 baths1,291 sq. ft.
$430,000Active2 beds 2 baths1,291 sq. ft.7564 S Boysenberry Avenue, Boise, ID 83709
MLS# 98962726Listed by: SILVERCREEK REALTY GROUP - New
 $495,000Active4 beds 2 baths2,146 sq. ft.
$495,000Active4 beds 2 baths2,146 sq. ft.8425 W Wyndham Ln, Boise, ID 83704
MLS# 98962731Listed by: WEST REAL ESTATE GROUP
