1752 S Wind Dancer Way, Boise, ID 83712
Local realty services provided by:ERA West Wind Real Estate
Listed by:andrea pettitt
Office:silvercreek realty group
MLS#:98954918
Source:ID_IMLS
Price summary
- Price:$899,900
- Price per sq. ft.:$416.62
- Monthly HOA dues:$30
About this home
Exceptional single level in Boulder heights with views! Designed for a low carbon footprint, the home features owned solar panels, an EV charger, tankless water heater, high-efficiency HVAC, whole-home water filtration, and recently upgraded double-paned windows for year-round efficiency. Xeriscaped landscaping with raised garden beds, a fire pit, hot tub, and sport court create a private, low-maintenance sanctuary. Inside, the remodeled kitchen opens to vaulted living and dining areas with rich floors, a gas fireplace, and walls of glass to take in the sunsets from the wrap-around porch. Four bedrooms, two baths, and a secondary living space offer flexibility, while Norman double cellular shades enhance comfort. Wrap-around front porch offers incredible curb appeal as well as multiple vantage points to enjoy the view at any time of day. Oversized pull-through garage. Direct access to foothills hiking and biking trails and a nearby HOA park make it easy to pair a efficient lifestyle with endless outdoor adven
Contact an agent
Home facts
- Year built:1996
- Listing ID #:98954918
- Added:69 day(s) ago
- Updated:September 25, 2025 at 07:29 AM
Rooms and interior
- Bedrooms:4
- Total bathrooms:2
- Full bathrooms:2
- Living area:2,160 sq. ft.
Heating and cooling
- Cooling:Central Air
- Heating:Forced Air, Heat Pump, Natural Gas
Structure and exterior
- Roof:Composition
- Year built:1996
- Building area:2,160 sq. ft.
- Lot area:0.3 Acres
Schools
- High school:Timberline
- Middle school:East Jr
- Elementary school:Adams
Utilities
- Water:City Service
Finances and disclosures
- Price:$899,900
- Price per sq. ft.:$416.62
- Tax amount:$6,102 (2024)
New listings near 1752 S Wind Dancer Way
- Open Fri, 4 to 7pmNew
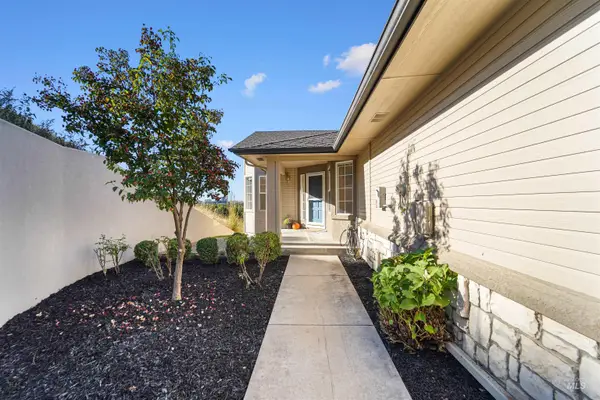 $915,000Active3 beds 2 baths2,485 sq. ft.
$915,000Active3 beds 2 baths2,485 sq. ft.1401 W Camel Back Lane, Boise, ID 83702
MLS# 98962736Listed by: HOMES OF IDAHO - Open Sun, 3 to 5pmNew
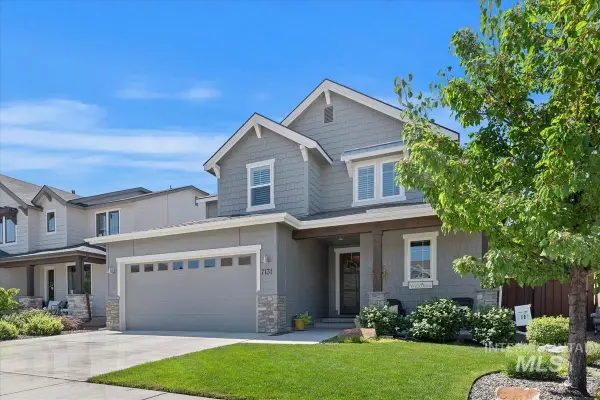 $825,000Active5 beds 4 baths2,913 sq. ft.
$825,000Active5 beds 4 baths2,913 sq. ft.7131 E Ghost Bar, Boise, ID 83716
MLS# 98962747Listed by: POWERHOUSE REAL ESTATE GROUP - New
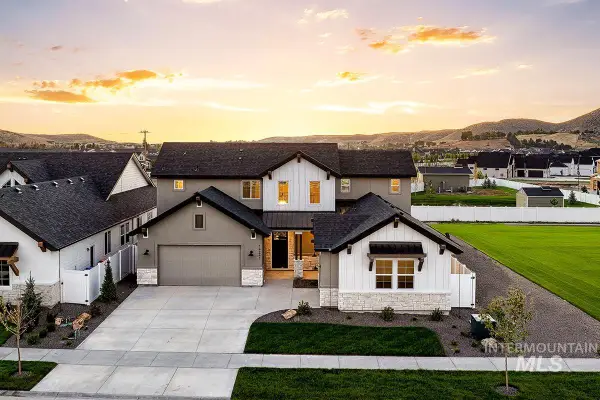 $1,127,209Active4 beds 4 baths3,288 sq. ft.
$1,127,209Active4 beds 4 baths3,288 sq. ft.14241 N Woodpecker Ave, Boise, ID 83714
MLS# 98962749Listed by: SILVERCREEK REALTY GROUP - New
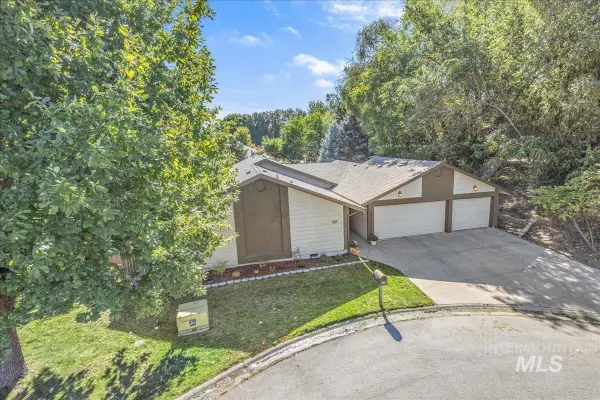 $699,900Active4 beds 3 baths2,106 sq. ft.
$699,900Active4 beds 3 baths2,106 sq. ft.387 W Pickerell Ct, Boise, ID 83706
MLS# 98962752Listed by: SUKHA LIVING - New
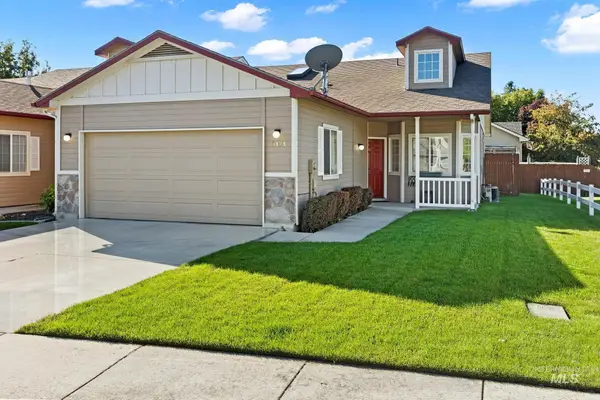 $369,000Active2 beds 2 baths1,161 sq. ft.
$369,000Active2 beds 2 baths1,161 sq. ft.9170 W Lancelot Ct, Boise, ID 83704
MLS# 98962753Listed by: SILVERCREEK REALTY GROUP - New
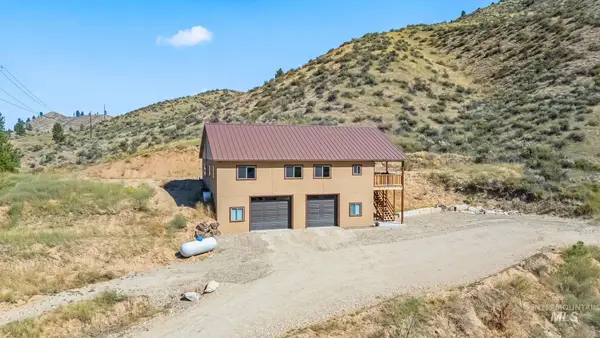 $575,000Active3 beds 3 baths1,863 sq. ft.
$575,000Active3 beds 3 baths1,863 sq. ft.357 Rimview Dr, Boise, ID 83716
MLS# 98962720Listed by: THE TRUSTED TRAIL REAL ESTATE SERVICES - New
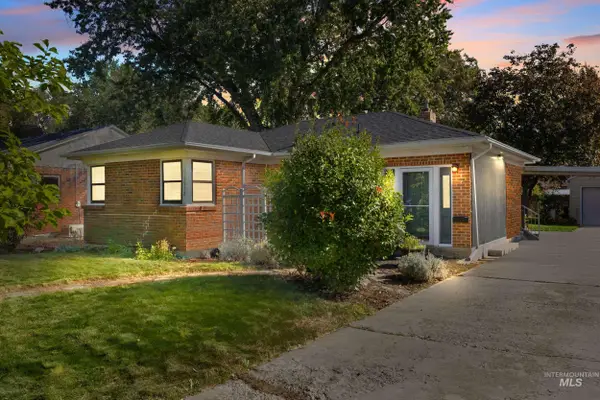 $485,000Active3 beds 1 baths1,961 sq. ft.
$485,000Active3 beds 1 baths1,961 sq. ft.1712 S Hervey St, Boise, ID 83705
MLS# 98962721Listed by: JASON MITCHELL REAL ESTATE - Open Sun, 3 to 5pmNew
 $435,000Active3 beds 2 baths1,419 sq. ft.
$435,000Active3 beds 2 baths1,419 sq. ft.7737 N Hole In One Place, Boise, ID 83714
MLS# 98962724Listed by: EVOLV BROKERAGE - New
 $430,000Active2 beds 2 baths1,291 sq. ft.
$430,000Active2 beds 2 baths1,291 sq. ft.7564 S Boysenberry Avenue, Boise, ID 83709
MLS# 98962726Listed by: SILVERCREEK REALTY GROUP - New
 $495,000Active4 beds 2 baths2,146 sq. ft.
$495,000Active4 beds 2 baths2,146 sq. ft.8425 W Wyndham Ln, Boise, ID 83704
MLS# 98962731Listed by: WEST REAL ESTATE GROUP
