2814 N Cloverdale, Boise, ID 83713
Local realty services provided by:ERA West Wind Real Estate
2814 N Cloverdale,Boise, ID 83713
$480,000
- 2 Beds
- 2 Baths
- 1,778 sq. ft.
- Condominium
- Pending
Listed by:sara astorquia
Office:mike gamblin real estate
MLS#:98952404
Source:ID_IMLS
Price summary
- Price:$480,000
- Price per sq. ft.:$269.97
- Monthly HOA dues:$350
About this home
Discover the charm and ease of life at The Orchards at Cloverdale — A beautifully maintained, single-level English Cottage-style condominium tucked within a quiet, gated community. Thoughtfully designed for comfort and simplicity, this home seamlessly blends classic style with modern convenience, offering the perfect setting for relaxed, low-maintenance living. Inside, an open floor plan connects each space with effortless flow. The updated kitchen features elegant quartz countertops, while a spacious sunroom welcomes natural light — ideal for morning coffee, reading, or entertaining friends. Additional highlights include a dedicated office, full laundry room, and generous storage throughout. Life at The Orchards offers more than just a lovely home. Residents enjoy access to a vibrant clubhouse equipped with a full kitchen, library, gym, pool table, and an inviting outdoor pool — perfect for staying active, socializing, or simply unwinding close to home.
Contact an agent
Home facts
- Year built:2008
- Listing ID #:98952404
- Added:91 day(s) ago
- Updated:September 25, 2025 at 07:29 AM
Rooms and interior
- Bedrooms:2
- Total bathrooms:2
- Full bathrooms:2
- Living area:1,778 sq. ft.
Heating and cooling
- Cooling:Central Air
- Heating:Forced Air, Natural Gas
Structure and exterior
- Roof:Architectural Style
- Year built:2008
- Building area:1,778 sq. ft.
Schools
- High school:Centennial
- Middle school:Lewis and Clark
- Elementary school:Ustick
Utilities
- Water:City Service
Finances and disclosures
- Price:$480,000
- Price per sq. ft.:$269.97
- Tax amount:$2,270 (2024)
New listings near 2814 N Cloverdale
- Open Fri, 4 to 7pmNew
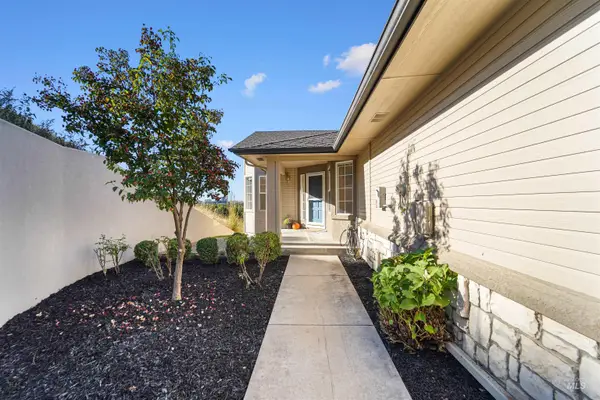 $915,000Active3 beds 2 baths2,485 sq. ft.
$915,000Active3 beds 2 baths2,485 sq. ft.1401 W Camel Back Lane, Boise, ID 83702
MLS# 98962736Listed by: HOMES OF IDAHO - Open Sun, 3 to 5pmNew
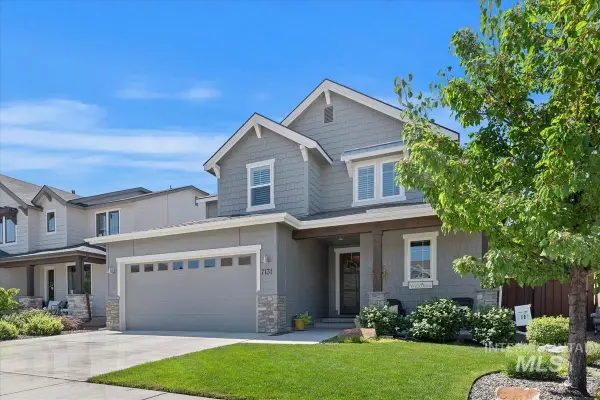 $825,000Active5 beds 4 baths2,913 sq. ft.
$825,000Active5 beds 4 baths2,913 sq. ft.7131 E Ghost Bar, Boise, ID 83716
MLS# 98962747Listed by: POWERHOUSE REAL ESTATE GROUP - New
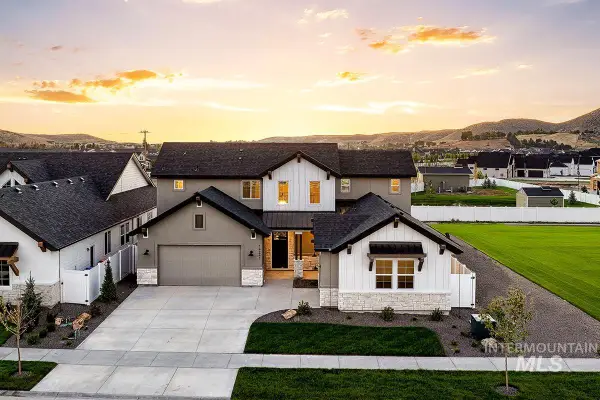 $1,127,209Active4 beds 4 baths3,288 sq. ft.
$1,127,209Active4 beds 4 baths3,288 sq. ft.14241 N Woodpecker Ave, Boise, ID 83714
MLS# 98962749Listed by: SILVERCREEK REALTY GROUP - New
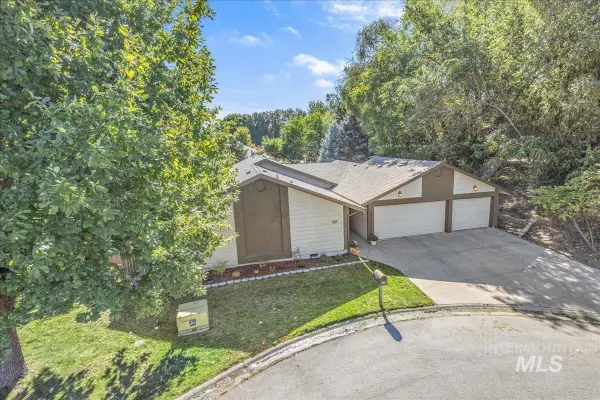 $699,900Active4 beds 3 baths2,106 sq. ft.
$699,900Active4 beds 3 baths2,106 sq. ft.387 W Pickerell Ct, Boise, ID 83706
MLS# 98962752Listed by: SUKHA LIVING - New
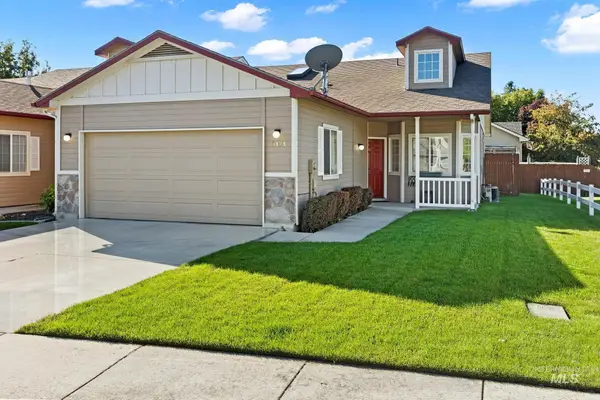 $369,000Active2 beds 2 baths1,161 sq. ft.
$369,000Active2 beds 2 baths1,161 sq. ft.9170 W Lancelot Ct, Boise, ID 83704
MLS# 98962753Listed by: SILVERCREEK REALTY GROUP - New
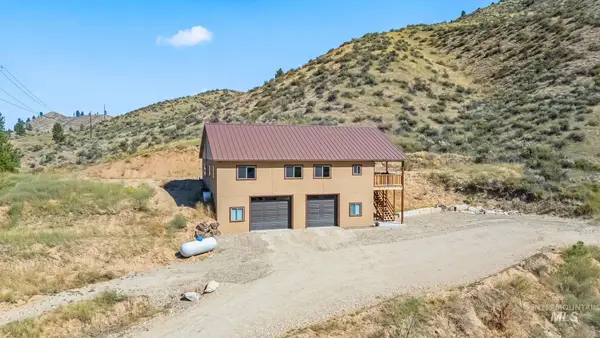 $575,000Active3 beds 3 baths1,863 sq. ft.
$575,000Active3 beds 3 baths1,863 sq. ft.357 Rimview Dr, Boise, ID 83716
MLS# 98962720Listed by: THE TRUSTED TRAIL REAL ESTATE SERVICES - New
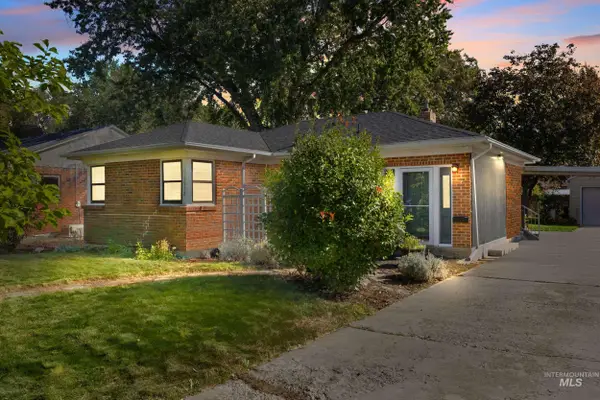 $485,000Active3 beds 1 baths1,961 sq. ft.
$485,000Active3 beds 1 baths1,961 sq. ft.1712 S Hervey St, Boise, ID 83705
MLS# 98962721Listed by: JASON MITCHELL REAL ESTATE - Open Sun, 3 to 5pmNew
 $435,000Active3 beds 2 baths1,419 sq. ft.
$435,000Active3 beds 2 baths1,419 sq. ft.7737 N Hole In One Place, Boise, ID 83714
MLS# 98962724Listed by: EVOLV BROKERAGE - New
 $430,000Active2 beds 2 baths1,291 sq. ft.
$430,000Active2 beds 2 baths1,291 sq. ft.7564 S Boysenberry Avenue, Boise, ID 83709
MLS# 98962726Listed by: SILVERCREEK REALTY GROUP - New
 $495,000Active4 beds 2 baths2,146 sq. ft.
$495,000Active4 beds 2 baths2,146 sq. ft.8425 W Wyndham Ln, Boise, ID 83704
MLS# 98962731Listed by: WEST REAL ESTATE GROUP
