2927 S Goshen Way, Boise, ID 83709
Local realty services provided by:ERA West Wind Real Estate
2927 S Goshen Way,Boise, ID 83709
$1,399,900
- 6 Beds
- 4 Baths
- 4,311 sq. ft.
- Single family
- Pending
Listed by: preston worleyMain: 208-442-8500
Office: homes of idaho
MLS#:98966651
Source:ID_IMLS
Price summary
- Price:$1,399,900
- Price per sq. ft.:$324.73
- Monthly HOA dues:$40
About this home
This distinguished estate showcases a beautifully designed 4,311 sq. ft. residence featuring 6 bedrooms and 4 bathrooms, paired with an oversized four-car finished garage and a fully finished 32' x 40' shop. Thoughtfully crafted for both everyday living and entertaining, the home is nestled on a 1.11-acre lot within the highly desirable Muir Woods Subdivision. From the moment you enter, you’ll be captivated by the abundance of natural light, hardwood floors, and extensive custom millwork throughout. Perfect for entertaining, the living room centers around a cozy fireplace, creating an inviting space to gather with family and friends. The kitchen features stone countertops, custom cabinetry, built-ins, and both casual and formal dining areas. The expansive primary suite and ensuite offer the perfect retreat for relaxation. Escape outside to a covered patio overlooking a beautifully maintained backyard oasis, ideal for quiet enjoyment or entertaining. You'll appreciate the ample space available for your RV, Toys, and outdoor gear. This home seamlessly combines comfort, privacy, and exceptional craftsmanship in one of the area’s most peaceful and highly sought-after communities. Don't miss the opportunity to make it yours!
Contact an agent
Home facts
- Year built:2004
- Listing ID #:98966651
- Added:14 day(s) ago
- Updated:November 20, 2025 at 08:58 AM
Rooms and interior
- Bedrooms:6
- Total bathrooms:4
- Full bathrooms:4
- Living area:4,311 sq. ft.
Heating and cooling
- Cooling:Central Air
- Heating:Forced Air, Natural Gas
Structure and exterior
- Roof:Architectural Style
- Year built:2004
- Building area:4,311 sq. ft.
- Lot area:1.11 Acres
Schools
- High school:Mountain View
- Middle school:Meridian Middle
- Elementary school:Lake Hazel
Utilities
- Water:City Service
Finances and disclosures
- Price:$1,399,900
- Price per sq. ft.:$324.73
- Tax amount:$6,656 (2024)
New listings near 2927 S Goshen Way
- New
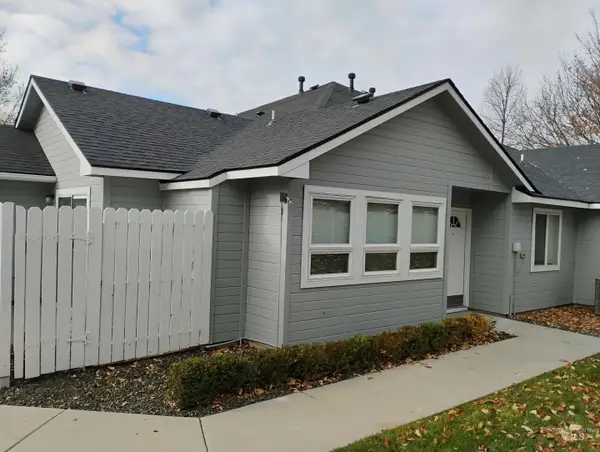 $307,000Active2 beds 2 baths1,024 sq. ft.
$307,000Active2 beds 2 baths1,024 sq. ft.8856 W Candleston Ln, Boise, ID 83709
MLS# 98967939Listed by: SILVERCREEK REALTY GROUP - Coming Soon
 $858,500Coming Soon3 beds 2 baths
$858,500Coming Soon3 beds 2 baths300 W Ofarrell, Boise, ID 83702
MLS# 98967917Listed by: KELLER WILLIAMS REALTY BOISE - New
 $940,000Active3 beds 3 baths2,515 sq. ft.
$940,000Active3 beds 3 baths2,515 sq. ft.18249 N Burnt Car Way, Boise, ID 83714
MLS# 98967935Listed by: BOISE PREMIER REAL ESTATE - Coming Soon
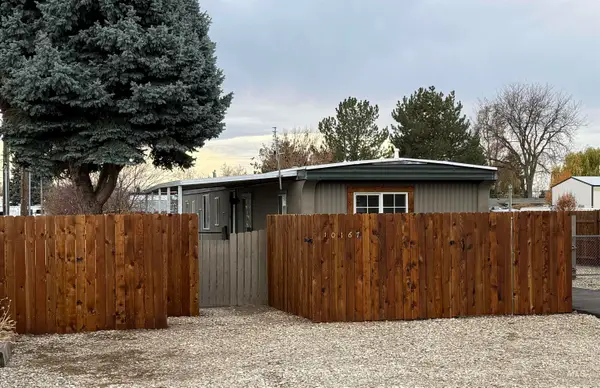 $270,000Coming Soon3 beds 2 baths
$270,000Coming Soon3 beds 2 baths10167 W Maymie Rd., Boise, ID 83714
MLS# 98967937Listed by: IDAHO LIFE REAL ESTATE  $499,880Pending3 beds 4 baths1,821 sq. ft.
$499,880Pending3 beds 4 baths1,821 sq. ft.1711 S Rock View Ln, Boise, ID 83705
MLS# 98967911Listed by: HOMES OF IDAHO- New
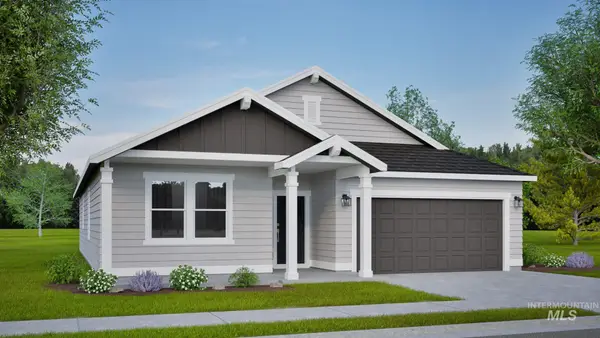 $436,990Active4 beds 2 baths1,979 sq. ft.
$436,990Active4 beds 2 baths1,979 sq. ft.905 W Audrey Acres Dr #Orchard, Nampa, ID 83686
MLS# 98967908Listed by: NEW HOME STAR IDAHO - New
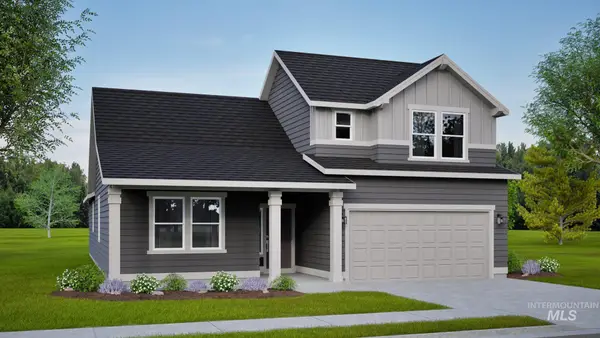 $440,990Active3 beds 2 baths2,258 sq. ft.
$440,990Active3 beds 2 baths2,258 sq. ft.TBD W Audrey Acres Dr #Orchard Encore, Nampa, ID 83686
MLS# 98967914Listed by: NEW HOME STAR IDAHO - New
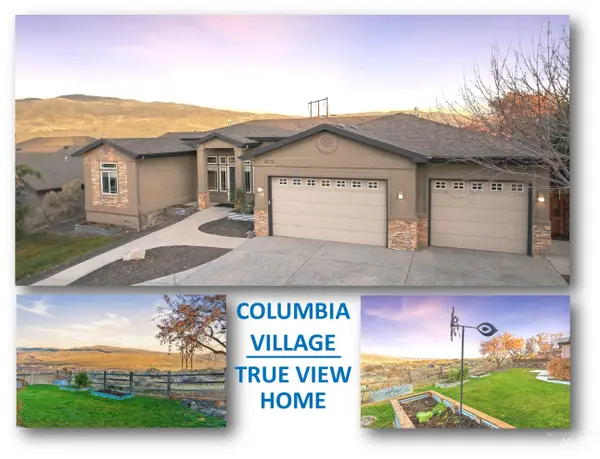 $917,000Active3 beds 3 baths2,205 sq. ft.
$917,000Active3 beds 3 baths2,205 sq. ft.4771 E Flores Ct., Boise, ID 83716
MLS# 98967915Listed by: SILVERCREEK REALTY GROUP - New
 $499,880Active3 beds 4 baths1,821 sq. ft.
$499,880Active3 beds 4 baths1,821 sq. ft.1719 S Rock View Ln, Boise, ID 83705
MLS# 98967893Listed by: KELLER WILLIAMS REALTY BOISE - New
 $1,399,000Active3 beds 3 baths2,915 sq. ft.
$1,399,000Active3 beds 3 baths2,915 sq. ft.1544 S Trent Point Way, Boise, ID 83712
MLS# 98967894Listed by: BOISE PREMIER REAL ESTATE
