3413 N Campton Way, Boise, ID 83713
Local realty services provided by:ERA West Wind Real Estate
3413 N Campton Way,Boise, ID 83713
$564,990
- 3 Beds
- 3 Baths
- 2,353 sq. ft.
- Single family
- Pending
Listed by:lisa owens
Office:silvercreek realty group
MLS#:98953544
Source:ID_IMLS
Price summary
- Price:$564,990
- Price per sq. ft.:$240.11
- Monthly HOA dues:$33.33
About this home
**SELLERS ARE VERY MOTIVATED** Dreaming of space and serenity in the heart of West Boise? Look no further with this stunning 3-bedroom (+office and bonus), 2.5-bath, split-bedroom home nestled deep in a tranquil and established neighborhood. This corner-lot home has a ton of character with an open concept, beautiful wainscoting and built-ins, side entry garage, and large front & back porches perfect for relaxing while making quality memories. This home has been well maintained and updated with a new roof, HVAC, and water heater in 2018, as well as a new fridge, range, double oven, and water softener in 2024. It is only a 5 minute walk to three community parks and a 5 minute drive to The Village and Kleiner park! With easy access to I-84, Hwy20/26, Hwy16, and the connector, you can get anywhere in minutes to enjoy restaurants, entertainment, water sports, and hiking! Contact us today to schedule a tour! You won't want to miss this one!
Contact an agent
Home facts
- Year built:2005
- Listing ID #:98953544
- Added:81 day(s) ago
- Updated:September 25, 2025 at 07:29 AM
Rooms and interior
- Bedrooms:3
- Total bathrooms:3
- Full bathrooms:3
- Living area:2,353 sq. ft.
Heating and cooling
- Cooling:Central Air
- Heating:Forced Air, Natural Gas
Structure and exterior
- Roof:Composition
- Year built:2005
- Building area:2,353 sq. ft.
- Lot area:0.2 Acres
Schools
- High school:Centennial
- Middle school:Lowell Scott Middle
- Elementary school:Joplin
Utilities
- Water:City Service
Finances and disclosures
- Price:$564,990
- Price per sq. ft.:$240.11
- Tax amount:$2,368 (2024)
New listings near 3413 N Campton Way
- New
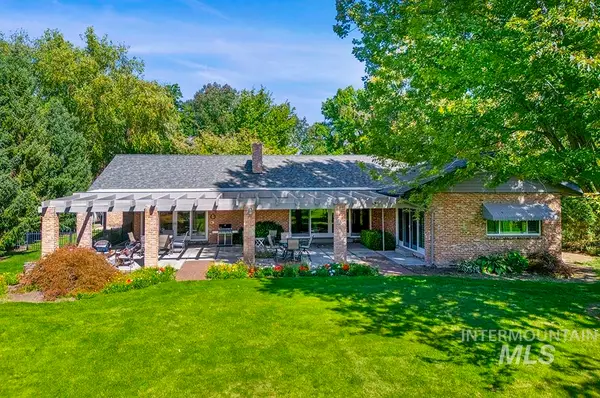 $1,298,000Active4 beds 4 baths4,086 sq. ft.
$1,298,000Active4 beds 4 baths4,086 sq. ft.4431 W Hillcrest Dr, Boise, ID 83705
MLS# 98962782Listed by: KELLER WILLIAMS REALTY BOISE - New
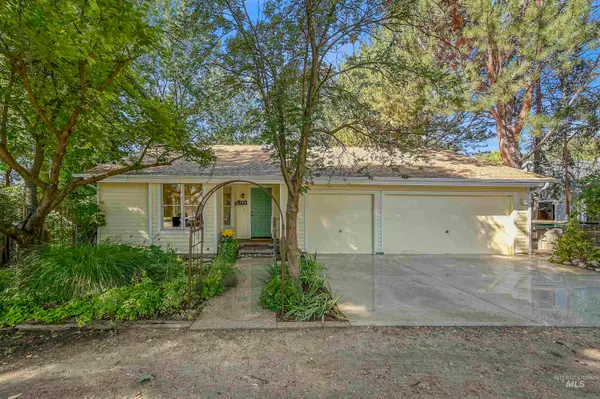 $799,000Active3 beds 2 baths2,349 sq. ft.
$799,000Active3 beds 2 baths2,349 sq. ft.3579 N 39th St, Boise, ID 83703
MLS# 98962793Listed by: POWERHOUSE REAL ESTATE GROUP - New
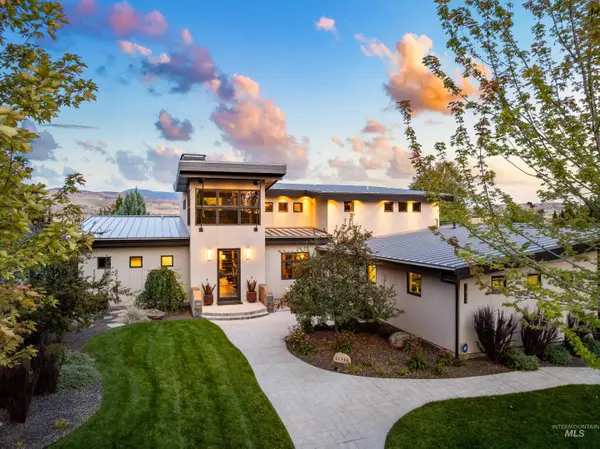 $2,395,000Active5 beds 5 baths5,100 sq. ft.
$2,395,000Active5 beds 5 baths5,100 sq. ft.12344 N Upper Ridge Place, Boise, ID 83714
MLS# 98962807Listed by: THG REAL ESTATE - Open Sat, 11am to 2pmNew
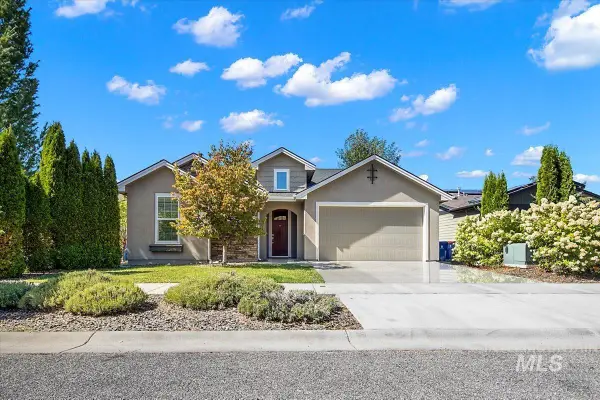 $499,000Active3 beds 2 baths1,748 sq. ft.
$499,000Active3 beds 2 baths1,748 sq. ft.18187 N Highfield Way, Boise, ID 83714
MLS# 98962769Listed by: BETTER HOMES & GARDENS 43NORTH - New
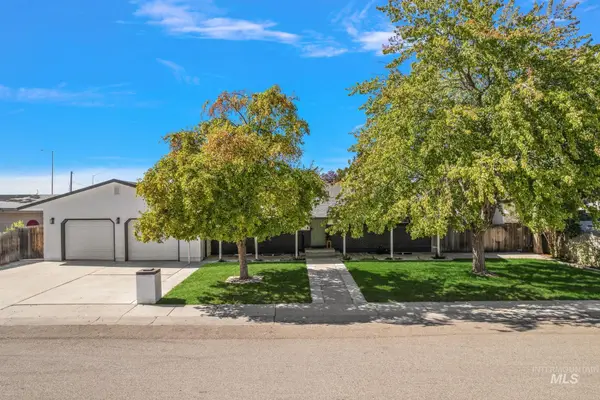 $579,990Active4 beds 2 baths2,607 sq. ft.
$579,990Active4 beds 2 baths2,607 sq. ft.6525 Grandview Dr, Boise, ID 83709
MLS# 98962770Listed by: KELLER WILLIAMS REALTY BOISE - New
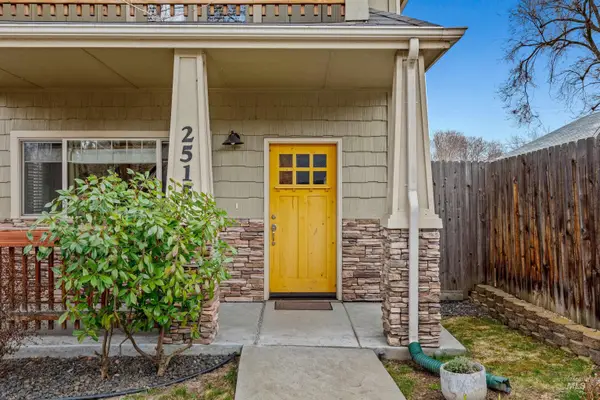 $625,000Active3 beds 3 baths1,697 sq. ft.
$625,000Active3 beds 3 baths1,697 sq. ft.2515 N 21st St, Boise, ID 83702
MLS# 98962779Listed by: KELLER WILLIAMS REALTY BOISE - New
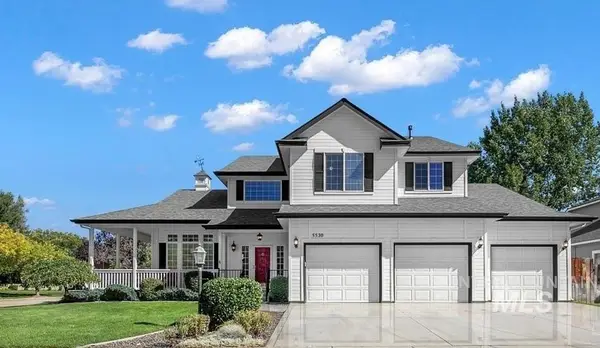 $849,900Active6 beds 4 baths4,326 sq. ft.
$849,900Active6 beds 4 baths4,326 sq. ft.5530 N Papago Ave, Boise, ID 83713
MLS# 98962756Listed by: SILVERCREEK REALTY GROUP - New
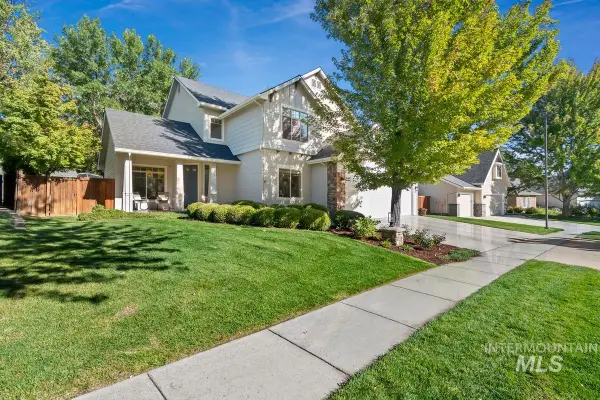 $997,000Active5 beds 3 baths2,854 sq. ft.
$997,000Active5 beds 3 baths2,854 sq. ft.5350 E Softwood, Boise, ID 83716
MLS# 98962758Listed by: KELLER WILLIAMS REALTY BOISE - Coming Soon
 $725,000Coming Soon3 beds 3 baths
$725,000Coming Soon3 beds 3 baths6534 W Glencrest Ln, Boise, ID 83714
MLS# 98962764Listed by: COMPASS RE - Open Fri, 4 to 7pmNew
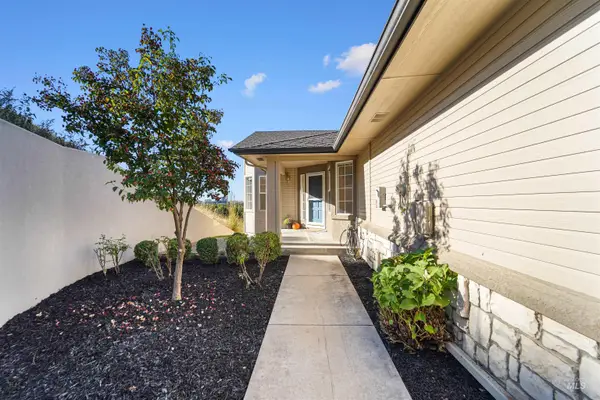 $915,000Active3 beds 2 baths2,485 sq. ft.
$915,000Active3 beds 2 baths2,485 sq. ft.1401 W Camel Back Lane, Boise, ID 83702
MLS# 98962736Listed by: HOMES OF IDAHO
