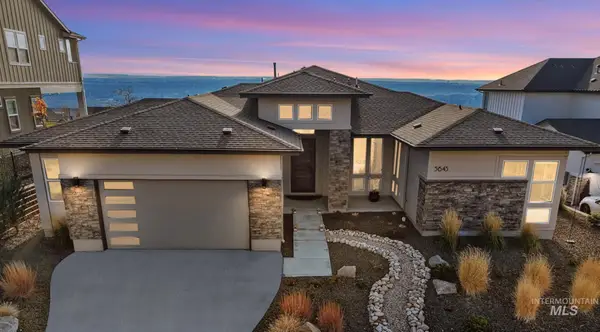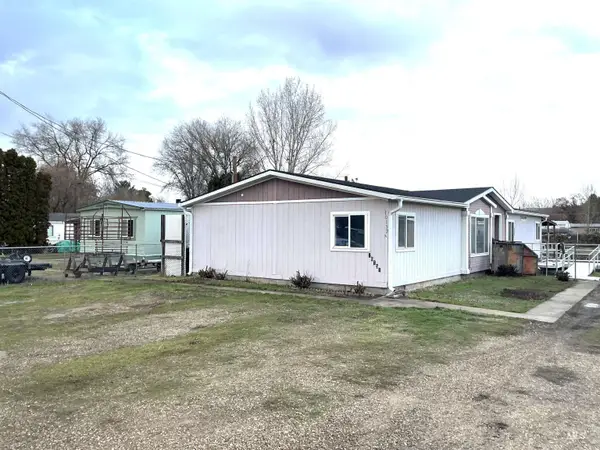3540 E Asteroid Dr., Boise, ID 83712
Local realty services provided by:ERA West Wind Real Estate
3540 E Asteroid Dr.,Boise, ID 83712
$3,079,000
- 3 Beds
- 5 Baths
- 4,593 sq. ft.
- Single family
- Active
Listed by: lane ranstrom
Office: the agency boise
MLS#:98930690
Source:ID_IMLS
Price summary
- Price:$3,079,000
- Price per sq. ft.:$670.37
- Monthly HOA dues:$83.33
About this home
The Summit View — an architectural statement in Boulder Point, with three soaring stories of glass framing sweeping views of Downtown Boise and the Treasure Valley. The upper level features a lavish primary suite with private balcony, wall-to-wall glass, spa-like bath, and walk-in closet with direct laundry access, plus two additional en-suite bedrooms and a loft/tech area. The main floor is designed for grand entertaining, with a dramatic great room, gourmet kitchen with scullery, dining, and covered balconies for seamless indoor-outdoor living. The lower level includes a massive 4+ car garage with shop, recreation room, office, and full bath. The Summit View embodies elevated living — where luxury, design, and panoramic beauty converge.
Contact an agent
Home facts
- Year built:2025
- Listing ID #:98930690
- Added:349 day(s) ago
- Updated:November 21, 2025 at 04:08 PM
Rooms and interior
- Bedrooms:3
- Total bathrooms:5
- Full bathrooms:5
- Living area:4,593 sq. ft.
Heating and cooling
- Cooling:Central Air
- Heating:Forced Air, Natural Gas
Structure and exterior
- Roof:Architectural Style
- Year built:2025
- Building area:4,593 sq. ft.
- Lot area:0.23 Acres
Schools
- High school:Timberline
- Middle school:East Jr
- Elementary school:Adams
Utilities
- Water:City Service
Finances and disclosures
- Price:$3,079,000
- Price per sq. ft.:$670.37
- Tax amount:$3,749 (2023)
New listings near 3540 E Asteroid Dr.
- New
 $409,328Active3 beds 3 baths2,070 sq. ft.
$409,328Active3 beds 3 baths2,070 sq. ft.7869 E Hilton Head St, Nampa, ID 83687
MLS# 98968083Listed by: HOMES OF IDAHO - Open Sun, 1 to 4pmNew
 $1,350,000Active4 beds 3 baths2,974 sq. ft.
$1,350,000Active4 beds 3 baths2,974 sq. ft.5645 E Foxgrove Dr, Boise, ID 83716
MLS# 98968081Listed by: RE/MAX EXECUTIVES - New
 $524,999Active1 beds 1 baths877 sq. ft.
$524,999Active1 beds 1 baths877 sq. ft.323 W Jefferson #303, Boise, ID 83702
MLS# 98968079Listed by: PREMIER GROUP REALTY WEST - New
 $430,000Active3 beds 2 baths1,122 sq. ft.
$430,000Active3 beds 2 baths1,122 sq. ft.5224 S Yarrow Ave, Boise, ID 83716
MLS# 98968071Listed by: HOMES OF IDAHO - New
 $149,900Active3 beds 2 baths1,248 sq. ft.
$149,900Active3 beds 2 baths1,248 sq. ft.10014 Dewitt Lane, Boise, ID 83704
MLS# 98968069Listed by: SILVERCREEK REALTY GROUP - New
 $349,900Active3 beds 2 baths1,742 sq. ft.
$349,900Active3 beds 2 baths1,742 sq. ft.10132 W Maymie, Boise, ID 83714
MLS# 98968065Listed by: SILVERCREEK REALTY GROUP - New
 $1,229,000Active4 beds 4 baths3,438 sq. ft.
$1,229,000Active4 beds 4 baths3,438 sq. ft.9318 W Pandion Court, Boise, ID 83703
MLS# 98968057Listed by: GROUP ONE SOTHEBY'S INT'L REALTY - Open Sat, 12 to 2pmNew
 $729,000Active4 beds 3 baths2,238 sq. ft.
$729,000Active4 beds 3 baths2,238 sq. ft.3822 W Magnolia Lane, Boise, ID 83703
MLS# 98968060Listed by: KELLER WILLIAMS REALTY BOISE - New
 $1,950,000Active8 beds 12 baths1,604 sq. ft.
$1,950,000Active8 beds 12 baths1,604 sq. ft.2935-2947 W Jordan St., Boise, ID 83702
MLS# 98968064Listed by: EXP REALTY, LLC - New
 $295,000Active2 beds 2 baths840 sq. ft.
$295,000Active2 beds 2 baths840 sq. ft.2928 S Abbs Lane, Boise, ID 83705
MLS# 98968028Listed by: NAI SELECT, LLC
