4130 S Ticonderoga Way, Boise, ID 83706
Local realty services provided by:ERA West Wind Real Estate
4130 S Ticonderoga Way,Boise, ID 83706
$599,990
- 4 Beds
- 2 Baths
- 2,142 sq. ft.
- Single family
- Pending
Listed by:richard wolfe
Office:silvercreek realty group
MLS#:98953846
Source:ID_IMLS
Price summary
- Price:$599,990
- Price per sq. ft.:$280.11
About this home
Short drive to Micron and Bown Crossing. This charming 4-bed, 2-bath home offers a perfect blend of comfort, privacy, and great location. The home is situated in a peaceful cul-de-sac in desirable Southeast Boise. Surrounded by mature trees, the extensively landscaped yard features a serene koi pond and spacious patio, creating an ideal setting for outdoor living and entertaining. Hot tub and splash pool also enhance backyard enjoyment. Inside, natural light pours through windows, highlighting a thoughtfully designed floor plan with generous living spaces. Step out from the main level to enjoy a seamless indoor-outdoor flow. Updates include a newer roof, updated HVAC (2023) System, and newer flooring as well as many of the appliances. This property is a rare find in a quiet neighborhood close to top-rated schools, greenbelt trails, parks, and downtown Boise. Potential RV parking. Buyers will enjoy this wonderful home in one of the city's most sought-after areas.
Contact an agent
Home facts
- Year built:1977
- Listing ID #:98953846
- Added:78 day(s) ago
- Updated:September 25, 2025 at 07:29 AM
Rooms and interior
- Bedrooms:4
- Total bathrooms:2
- Full bathrooms:2
- Living area:2,142 sq. ft.
Heating and cooling
- Cooling:Central Air
- Heating:Forced Air, Natural Gas
Structure and exterior
- Roof:Composition
- Year built:1977
- Building area:2,142 sq. ft.
- Lot area:0.21 Acres
Schools
- High school:Timberline
- Middle school:Les Bois
- Elementary school:Liberty
Utilities
- Water:City Service
Finances and disclosures
- Price:$599,990
- Price per sq. ft.:$280.11
- Tax amount:$1,962 (2024)
New listings near 4130 S Ticonderoga Way
- New
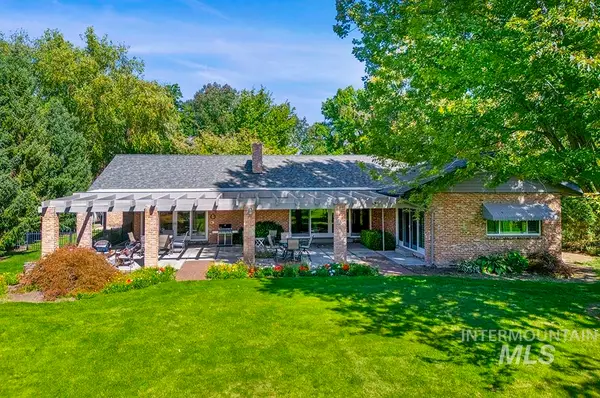 $1,298,000Active4 beds 4 baths4,086 sq. ft.
$1,298,000Active4 beds 4 baths4,086 sq. ft.4431 W Hillcrest Dr, Boise, ID 83705
MLS# 98962782Listed by: KELLER WILLIAMS REALTY BOISE - Open Sat, 1 to 4pmNew
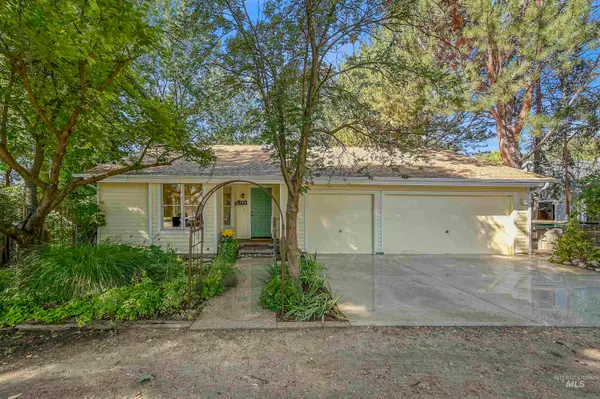 $799,000Active3 beds 2 baths2,349 sq. ft.
$799,000Active3 beds 2 baths2,349 sq. ft.3579 N 39th St, Boise, ID 83703
MLS# 98962793Listed by: POWERHOUSE REAL ESTATE GROUP - New
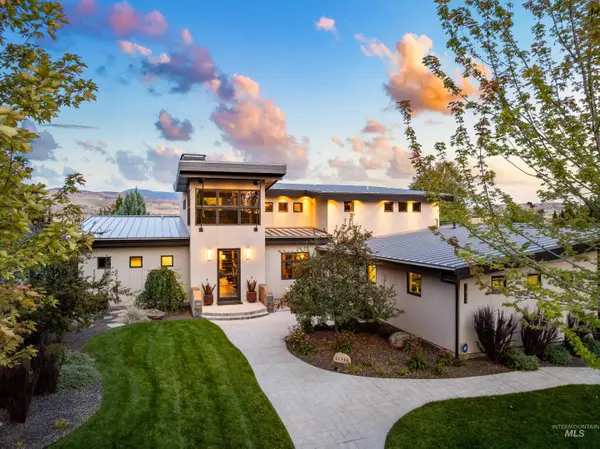 $2,395,000Active5 beds 5 baths5,100 sq. ft.
$2,395,000Active5 beds 5 baths5,100 sq. ft.12344 N Upper Ridge Place, Boise, ID 83714
MLS# 98962807Listed by: THG REAL ESTATE - Open Sat, 11am to 2pmNew
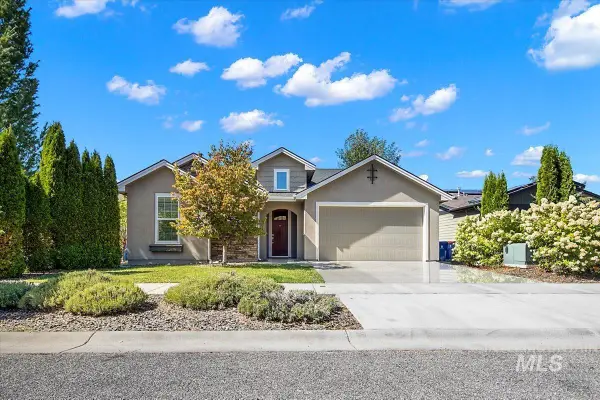 $499,000Active3 beds 2 baths1,748 sq. ft.
$499,000Active3 beds 2 baths1,748 sq. ft.18187 N Highfield Way, Boise, ID 83714
MLS# 98962769Listed by: BETTER HOMES & GARDENS 43NORTH - New
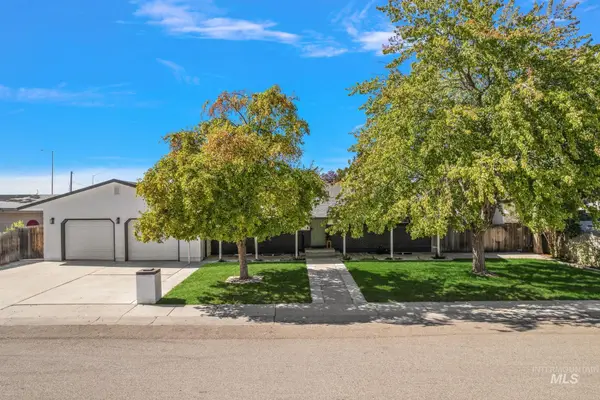 $579,990Active4 beds 2 baths2,607 sq. ft.
$579,990Active4 beds 2 baths2,607 sq. ft.6525 Grandview Dr, Boise, ID 83709
MLS# 98962770Listed by: KELLER WILLIAMS REALTY BOISE - New
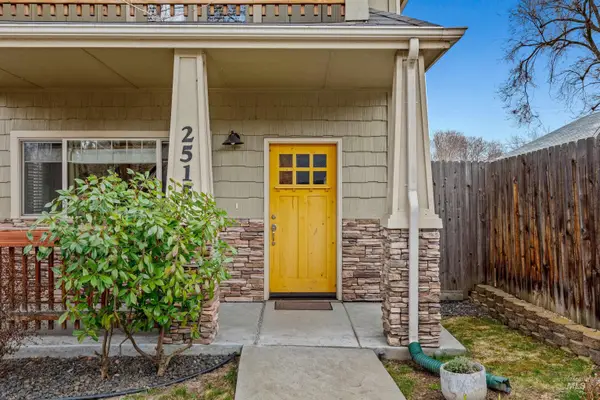 $625,000Active3 beds 3 baths1,697 sq. ft.
$625,000Active3 beds 3 baths1,697 sq. ft.2515 N 21st St, Boise, ID 83702
MLS# 98962779Listed by: KELLER WILLIAMS REALTY BOISE - New
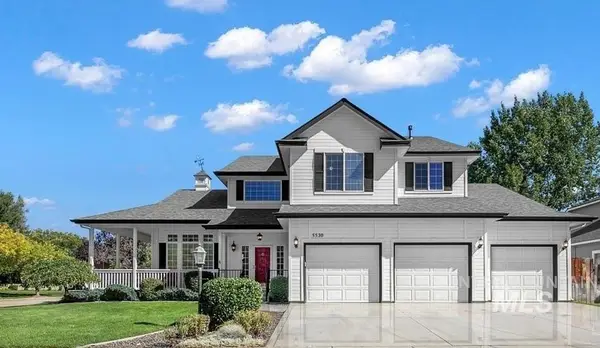 $849,900Active6 beds 4 baths4,326 sq. ft.
$849,900Active6 beds 4 baths4,326 sq. ft.5530 N Papago Ave, Boise, ID 83713
MLS# 98962756Listed by: SILVERCREEK REALTY GROUP - Open Fri, 4 to 7pmNew
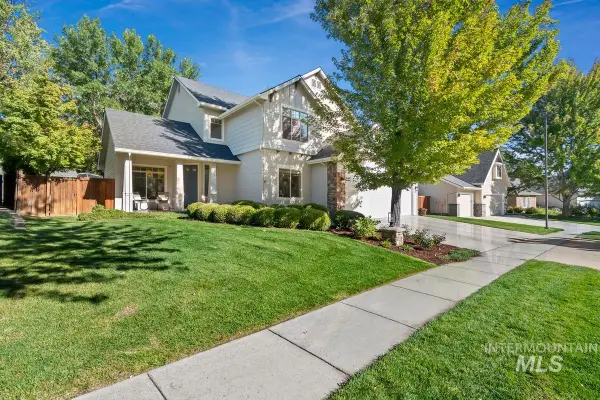 $997,000Active5 beds 3 baths2,854 sq. ft.
$997,000Active5 beds 3 baths2,854 sq. ft.5350 E Softwood, Boise, ID 83716
MLS# 98962758Listed by: KELLER WILLIAMS REALTY BOISE - Coming Soon
 $725,000Coming Soon3 beds 3 baths
$725,000Coming Soon3 beds 3 baths6534 W Glencrest Ln, Boise, ID 83714
MLS# 98962764Listed by: COMPASS RE - Open Fri, 4 to 7pmNew
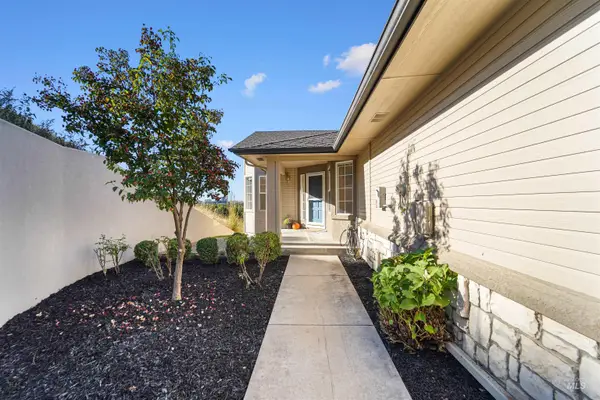 $915,000Active3 beds 2 baths2,485 sq. ft.
$915,000Active3 beds 2 baths2,485 sq. ft.1401 W Camel Back Lane, Boise, ID 83702
MLS# 98962736Listed by: HOMES OF IDAHO
